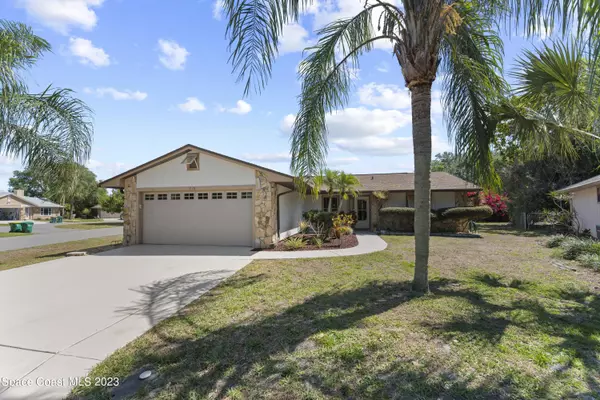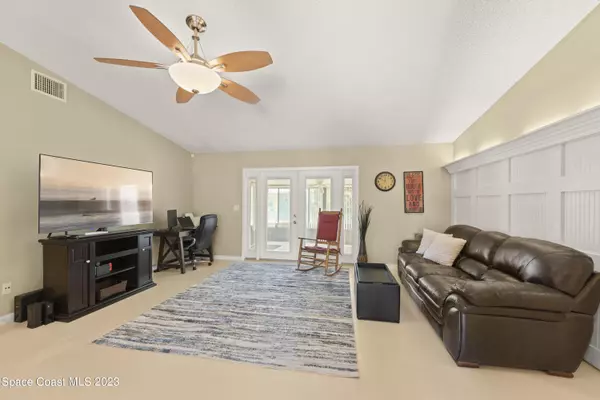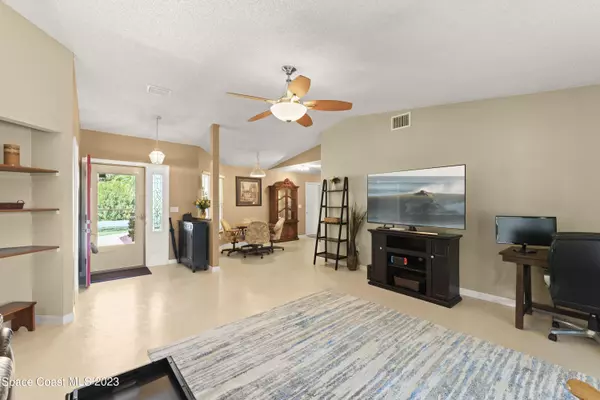$305,000
$320,000
4.7%For more information regarding the value of a property, please contact us for a free consultation.
3 Beds
2 Baths
1,339 SqFt
SOLD DATE : 04/20/2023
Key Details
Sold Price $305,000
Property Type Single Family Home
Sub Type Single Family Residence
Listing Status Sold
Purchase Type For Sale
Square Footage 1,339 sqft
Price per Sqft $227
Subdivision Clements Wood Phase 4A
MLS Listing ID 959512
Sold Date 04/20/23
Bedrooms 3
Full Baths 2
HOA Y/N No
Total Fin. Sqft 1339
Originating Board Space Coast MLS (Space Coast Association of REALTORS®)
Year Built 1985
Annual Tax Amount $1,565
Tax Year 2022
Lot Size 6,970 Sqft
Acres 0.16
Lot Dimensions 66.0 ft x 107.0 ft
Property Description
Cute Home in a very Quiet Area of West Melbourne. House has had many updates from AC installed in 2019, all ducts replaced in 2020 along with gas furnace. 200 amp electrical panel installed at the end of 2021, polished and sealed concrete floors, double pane double hung insulated windows with hurricane shutters, garage door w/opener, stucco, updated master and guest baths from original. Split bedroom floor plan with vaulted ceilings in great/living room and dining room area. Insulated Florida room, patio slab with stationary natural gas grill with partial privacy fencing on side yard and partially chain link back yard (small pet area). Natural gas water heater, with dryer and stove hookup.
Location
State FL
County Brevard
Area 331 - West Melbourne
Direction Hollywood South of 192 -- South of Henry, EAST (Left) on Fell Rd to South (Right)Samuel Huntington LN, EAST (Left) on John Adams Lane... Home on RT Corner, at 2nd Cul-De-Sac
Interior
Interior Features Breakfast Bar, Ceiling Fan(s), Eat-in Kitchen, Pantry, Primary Bathroom - Tub with Shower, Split Bedrooms, Vaulted Ceiling(s), Walk-In Closet(s)
Heating Central, Natural Gas
Cooling Central Air, Electric
Flooring Concrete
Furnishings Unfurnished
Appliance Disposal, Electric Range, Gas Water Heater, Ice Maker, Refrigerator
Laundry Electric Dryer Hookup, Gas Dryer Hookup, Washer Hookup
Exterior
Exterior Feature Storm Shutters
Parking Features Attached, Garage Door Opener, On Street
Garage Spaces 2.0
Fence Chain Link, Fenced, Vinyl
Pool None
Utilities Available Cable Available, Electricity Connected, Natural Gas Connected, Water Available
Roof Type Shingle
Street Surface Asphalt
Porch Patio, Porch, Screened
Garage Yes
Building
Lot Description Corner Lot, Cul-De-Sac
Faces West
Sewer Public Sewer
Water Public
Level or Stories One
New Construction No
Schools
Elementary Schools Meadowlane
High Schools Melbourne
Others
Pets Allowed Yes
Senior Community No
Tax ID 28-37-08-53-*-209
Acceptable Financing Cash, Conventional, FHA, VA Loan
Listing Terms Cash, Conventional, FHA, VA Loan
Special Listing Condition Standard
Read Less Info
Want to know what your home might be worth? Contact us for a FREE valuation!

Amerivest Pro-Team
yourhome@amerivest.realestateOur team is ready to help you sell your home for the highest possible price ASAP

Bought with Hoven Real Estate








