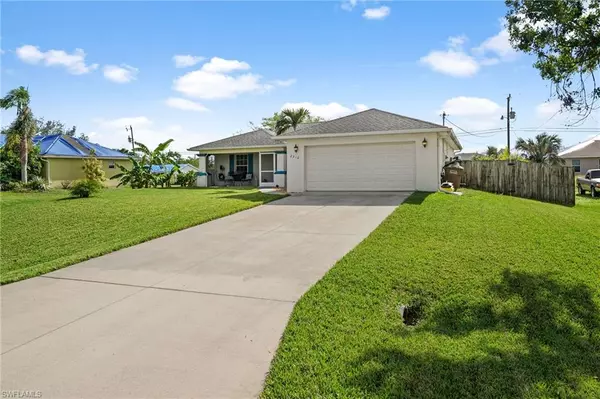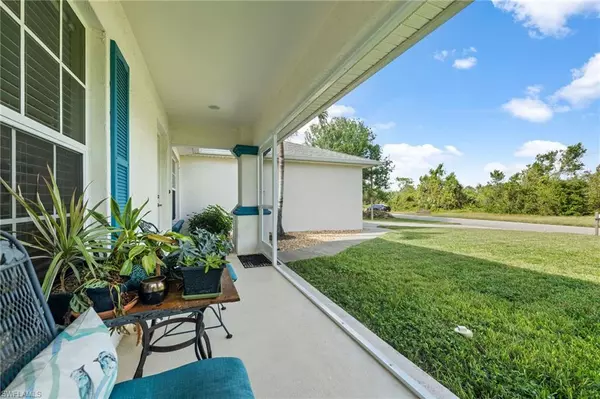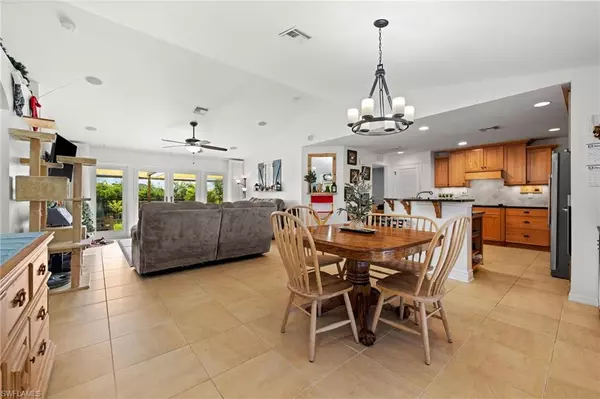$315,000
$314,997
For more information regarding the value of a property, please contact us for a free consultation.
3 Beds
2 Baths
1,409 SqFt
SOLD DATE : 03/02/2023
Key Details
Sold Price $315,000
Property Type Single Family Home
Sub Type Ranch,Single Family Residence
Listing Status Sold
Purchase Type For Sale
Square Footage 1,409 sqft
Price per Sqft $223
Subdivision Cape Coral
MLS Listing ID 222084333
Sold Date 03/02/23
Bedrooms 3
Full Baths 2
HOA Y/N No
Originating Board Naples
Year Built 2006
Annual Tax Amount $2,398
Tax Year 2021
Lot Size 10,585 Sqft
Acres 0.243
Property Description
Picture yourself tapping into the best that Southwest Florida has to offer from your new immaculately-maintained Cape Coral home with a BRAND NEW ROOF (1/2023). This home is made for both entertaining & everyday living, with plenty of room & ideal indoor & outdoor spaces. Boasting an open-concept floor plan with a large living room, dining area, & a modern kitchen w/ granite countertops, stainless steel appliances, a roomy pantry, & plenty of cabinet space, the home perfectly captures everything you need. Freshly painted French Doors lead you to your large lanai & spacious, fenced-in backyard w/ Southern Exposure, perfect for unwinding & enjoying the Florida sunshine. The master suite is a true oasis, offering a walk-in closet & en-suite bathroom. You and your insurance company will love the impact-resistant windows & doors, new roof, & not being in a special hazard flood area. Centrally located near countless shopping, entertainment, & dining options, along w/ the Cape Coral Community boat ramps, which offer boating access to the Gulf of Mexico, you'll be living the SFWL lifestyle from the moment you move in. Don't miss out on the opportunity to make this beautiful home yours!
Location
State FL
County Lee
Area Cape Coral
Zoning R1BD
Rooms
Bedroom Description First Floor Bedroom,Master BR Ground,Split Bedrooms
Dining Room Breakfast Bar, Breakfast Room, Dining - Living, Eat-in Kitchen
Interior
Interior Features Built-In Cabinets, Cathedral Ceiling(s), French Doors, Pantry, Walk-In Closet(s)
Heating Central Electric
Flooring Tile
Equipment Auto Garage Door, Cooktop - Electric, Dishwasher, Dryer, Microwave, Range, Refrigerator/Freezer, Washer
Furnishings Unfurnished
Fireplace No
Appliance Electric Cooktop, Dishwasher, Dryer, Microwave, Range, Refrigerator/Freezer, Washer
Heat Source Central Electric
Exterior
Exterior Feature Open Porch/Lanai, Built-In Wood Fire Pit, Outdoor Shower
Parking Features Driveway Paved, Attached
Garage Spaces 2.0
Community Features Street Lights
Amenities Available Streetlight
Waterfront Description None
View Y/N Yes
View Landscaped Area, Trees/Woods
Roof Type Shingle
Street Surface Paved
Porch Deck
Total Parking Spaces 2
Garage Yes
Private Pool No
Building
Lot Description Regular
Building Description Concrete Block,Stucco, DSL/Cable Available
Story 1
Sewer Septic Tank
Water Filter, Softener, Well
Architectural Style Ranch, Single Family
Level or Stories 1
Structure Type Concrete Block,Stucco
New Construction No
Schools
Elementary Schools School Choice
Middle Schools School Choice
High Schools School Choice
Others
Pets Allowed Yes
Senior Community No
Tax ID 29-43-24-C3-02271.0110
Ownership Single Family
Read Less Info
Want to know what your home might be worth? Contact us for a FREE valuation!

Amerivest Pro-Team
yourhome@amerivest.realestateOur team is ready to help you sell your home for the highest possible price ASAP

Bought with Hamilton Franklin Realty LLC








