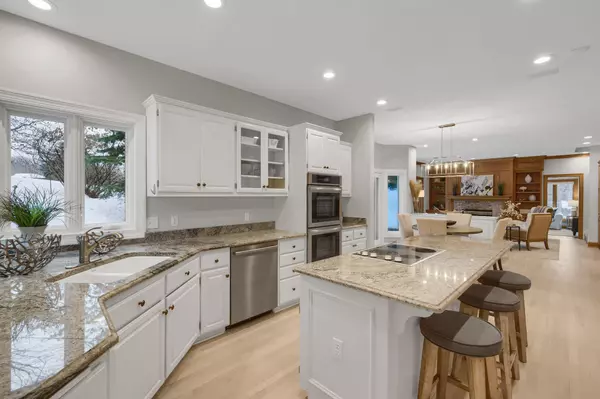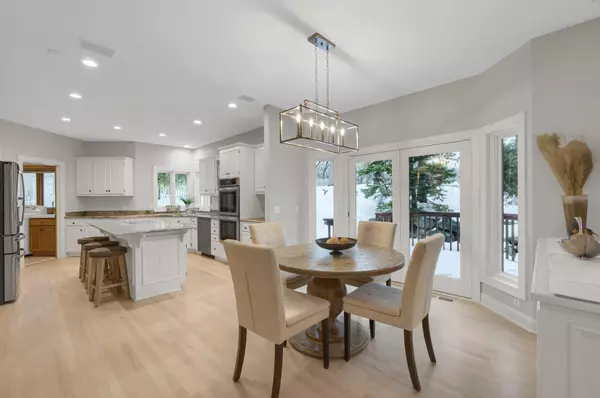$712,900
$699,900
1.9%For more information regarding the value of a property, please contact us for a free consultation.
5 Beds
4 Baths
5,110 SqFt
SOLD DATE : 04/17/2023
Key Details
Sold Price $712,900
Property Type Single Family Home
Sub Type Single Family Residence
Listing Status Sold
Purchase Type For Sale
Square Footage 5,110 sqft
Price per Sqft $139
Subdivision Summit Oaks 2Nd
MLS Listing ID 6333024
Sold Date 04/17/23
Bedrooms 5
Full Baths 2
Three Quarter Bath 2
HOA Fees $12/ann
Year Built 1993
Annual Tax Amount $6,086
Tax Year 2022
Contingent None
Lot Size 0.430 Acres
Acres 0.43
Lot Dimensions 184*29*56-198*56*54
Property Description
This gorgeous 2 story shows like a model including a fresh update including refinished floors, fresh paint, new carpet, appliances, enameled kitchen and more! Featuring generous room sizes, all new(er) Anderson windows, and newer mechanicals. From small gatherings to large scale entertaining, both inside and out, there is room for everything. Upstairs there are 4 large bedrooms, including private master suite. The 3 additional BRs share jack-and-jill baths. The walk-out lower level is finished with large game room, dedicated media room, large storage room, and 5/6th bedroom and 3/4 bath. Note: the main level office could double as the 6th BR and has a full bath nearby. Close to shops, parks and schools (ISD196) this home sits in the perfect location
Location
State MN
County Dakota
Zoning Residential-Single Family
Rooms
Basement Block, Daylight/Lookout Windows, Drain Tiled, Finished, Full, Walkout
Dining Room Eat In Kitchen, Informal Dining Room, Separate/Formal Dining Room
Interior
Heating Forced Air
Cooling Central Air
Fireplaces Number 2
Fireplaces Type Two Sided, Brick, Wood Burning
Fireplace Yes
Appliance Central Vacuum, Cooktop, Dishwasher, Disposal, Double Oven, Dryer, Exhaust Fan, Humidifier, Gas Water Heater, Refrigerator, Wall Oven, Washer, Water Softener Owned
Exterior
Garage Attached Garage, Asphalt, Garage Door Opener, Heated Garage, Insulated Garage
Garage Spaces 3.0
Pool None
Roof Type Age 8 Years or Less,Asphalt
Parking Type Attached Garage, Asphalt, Garage Door Opener, Heated Garage, Insulated Garage
Building
Lot Description Tree Coverage - Heavy
Story Two
Foundation 1780
Sewer City Sewer/Connected
Water City Water/Connected
Level or Stories Two
Structure Type Brick/Stone,Cedar
New Construction false
Schools
School District Rosemount-Apple Valley-Eagan
Others
HOA Fee Include Other
Read Less Info
Want to know what your home might be worth? Contact us for a FREE valuation!

Amerivest Pro-Team
yourhome@amerivest.realestateOur team is ready to help you sell your home for the highest possible price ASAP
Get More Information

Real Estate Company







