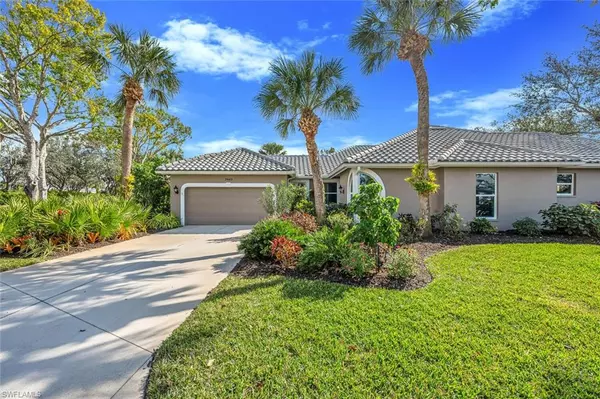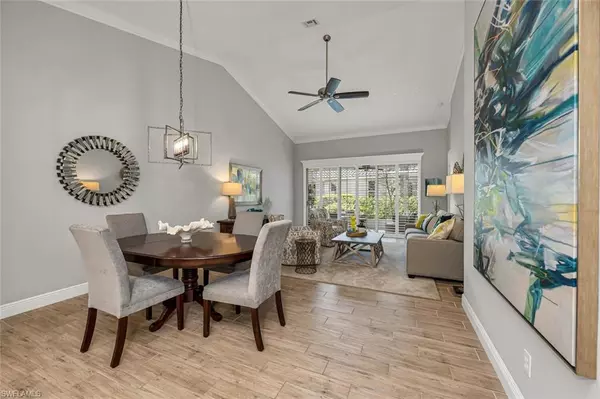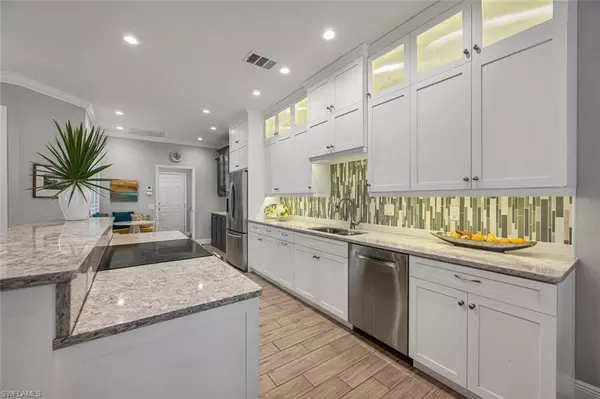$660,000
$675,000
2.2%For more information regarding the value of a property, please contact us for a free consultation.
3 Beds
2 Baths
1,604 SqFt
SOLD DATE : 04/17/2023
Key Details
Sold Price $660,000
Property Type Single Family Home
Sub Type Villa Attached
Listing Status Sold
Purchase Type For Sale
Square Footage 1,604 sqft
Price per Sqft $411
Subdivision Longlake Village
MLS Listing ID 223005346
Sold Date 04/17/23
Bedrooms 3
Full Baths 2
HOA Fees $342/qua
HOA Y/N Yes
Originating Board Bonita Springs
Year Built 1994
Annual Tax Amount $4,156
Tax Year 2021
Property Description
V8434- Sited on an extra wide lot with lake view, this home has been remodeled literally from top to bottom, including roof and full replumbing through the attic. Stepping inside gives you an immediate sensation of openness, the spacious feeling enhanced by wood look plank tile and upgraded lighting throughout the entire house. Both master and guest bathrooms have been fully updated with new granite, tile, lighting and fixtures. The kitchen renovation includes new cabinetry, stainless appliances, Cambria quartz countertops, and a beverage/coffee bar with new cabinetry above and below. Laundry has been enhanced by new cabinets and quartz counters as well. The breakfast room features convenient banquette benches. Master, guest, and linen closets are outfitted with extra deep shelving providing extra storage. New built-in bookcases have been added to the den/3rd bedroom. All windows in the house have been recently replaced with impact glass, and windows and sliders are set-off by lovely plantation shutters for total privacy. Freshly painted walls, baseboards and crown molding provide a polished look. The plank tiled lanai has a new cage with picture window screen and overlooks a charming garden and a lake with fountain. There is nothing left to be done except to enjoy your new home!
Location
State FL
County Lee
Area Bn05 - Pelican Landing And North
Zoning RPD
Direction US 41 to Center Pelican Landing gate (Pelican's Nest Drive) Turn right at water feature and then make the next right into Longlake Village At the circle proceed halfway around and pull into the driveway.
Rooms
Primary Bedroom Level Master BR Ground
Master Bedroom Master BR Ground
Dining Room Breakfast Room, Dining - Family
Kitchen Pantry
Interior
Interior Features Split Bedrooms, Great Room, Guest Bath, Guest Room, Wired for Data, Closet Cabinets, Volume Ceiling, Walk-In Closet(s)
Heating Central Electric
Cooling Ceiling Fan(s), Central Electric
Flooring Tile
Window Features Arched, Impact Resistant, Sliding, Impact Resistant Windows, Window Coverings
Appliance Dishwasher, Dryer, Microwave, Range, Refrigerator/Freezer, Refrigerator/Icemaker, Self Cleaning Oven, Washer
Laundry Inside, Sink
Exterior
Exterior Feature Boat Ramp, Sprinkler Auto, Water Display
Garage Spaces 2.0
Community Features Golf Non Equity, Beach Access, Bike And Jog Path, Bocce Court, Business Center, Clubhouse, Community Boat Ramp, Pool, Community Room, Community Spa/Hot tub, Fishing, Fitness Center Attended, Golf, Internet Access, Pickleball, Playground, Private Beach Pavilion, Street Lights, Tennis Court(s), Gated, Golf Course, Tennis
Utilities Available Underground Utilities, Cable Available
Waterfront Description None, Pond
View Y/N Yes
View Landscaped Area
Roof Type Tile
Street Surface Paved
Porch Screened Lanai/Porch
Garage Yes
Private Pool No
Building
Lot Description Regular
Faces US 41 to Center Pelican Landing gate (Pelican's Nest Drive) Turn right at water feature and then make the next right into Longlake Village At the circle proceed halfway around and pull into the driveway.
Story 1
Sewer Central
Water Central
Level or Stories 1 Story/Ranch
Structure Type Concrete Block, Stucco
New Construction No
Schools
Elementary Schools School Choice
Middle Schools School Choice
High Schools School Choice
Others
HOA Fee Include Cable TV, Internet, Irrigation Water, Maintenance Grounds, Pest Control Exterior, Reserve, Street Lights, Street Maintenance
Tax ID 16-47-25-B3-01500.0250
Ownership Single Family
Security Features Smoke Detector(s), Smoke Detectors
Acceptable Financing Buyer Finance/Cash
Listing Terms Buyer Finance/Cash
Read Less Info
Want to know what your home might be worth? Contact us for a FREE valuation!

Amerivest Pro-Team
yourhome@amerivest.realestateOur team is ready to help you sell your home for the highest possible price ASAP
Bought with John R. Wood Properties








