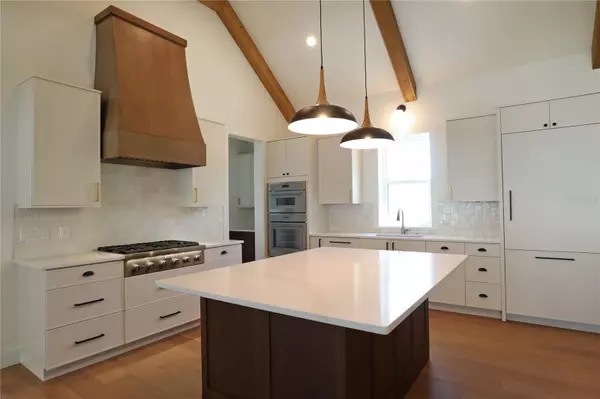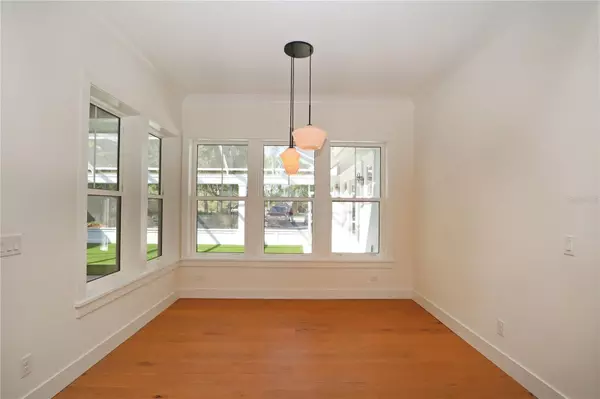$1,510,926
$1,510,926
For more information regarding the value of a property, please contact us for a free consultation.
4 Beds
4 Baths
3,504 SqFt
SOLD DATE : 03/17/2023
Key Details
Sold Price $1,510,926
Property Type Single Family Home
Sub Type Single Family Residence
Listing Status Sold
Purchase Type For Sale
Square Footage 3,504 sqft
Price per Sqft $431
Subdivision Oakland Pk Un 6B-3
MLS Listing ID J960021
Sold Date 03/17/23
Bedrooms 4
Full Baths 3
Half Baths 1
HOA Fees $182/qua
HOA Y/N Yes
Originating Board Stellar MLS
Year Built 2023
Annual Tax Amount $1,377
Lot Size 9,147 Sqft
Acres 0.21
Property Description
SOLD DATA ENTRY ONLY/ Experience trailside living at it's best in the Oakland Park community. Your quarterly dues include an activity director with a monthly calendar of events, walking trails, dog park, playground, clubhouse and 2 community pools. The West Orange fitness trail runs through the center of the community and Oakland Park is within the golf cart district. Just 2 miles to the Plant St marketplace. Centrally located only 30 minutes to the airport and downtown Orlando. This energy efficient one story home in Oakland Park has 4 Bedrooms/ 3.5 baths plus an oversized 2 car garage with room for your golf cart. Private tree lined back yard on a corner lot. The engineered wood flooring throughout the main living areas and fireplace in the Living room add to the warmth and ambiance of this well designed home. Custom crafted kitchen cabinets with panel ready refrigerator, decorative exhaust hood and gas cooktop. Vaulted ceilings with wood beams accent the expansive gathering room and living room. Extensive screen enclosed lanai area with summer kitchen. A wall of built-in shelves line the hallway to the wet bar, back patio and private owner's suite. An open & bright floorplan with 3 way bedroom split.
Location
State FL
County Orange
Community Oakland Pk Un 6B-3
Zoning PUD
Rooms
Other Rooms Inside Utility
Interior
Interior Features Ceiling Fans(s), High Ceilings, Master Bedroom Main Floor, Open Floorplan, Solid Surface Counters, Vaulted Ceiling(s), Wet Bar
Heating Natural Gas
Cooling Central Air
Flooring Ceramic Tile, Hardwood
Fireplaces Type Living Room
Furnishings Unfurnished
Fireplace true
Appliance Built-In Oven, Cooktop, Dishwasher, Disposal, Gas Water Heater, Microwave, Range Hood, Refrigerator, Tankless Water Heater, Wine Refrigerator
Laundry Inside, Laundry Room
Exterior
Exterior Feature Irrigation System, Outdoor Kitchen, Sliding Doors
Parking Features Driveway, Garage Door Opener, Garage Faces Side, Golf Cart Parking, On Street
Garage Spaces 2.0
Community Features Clubhouse, Deed Restrictions, Golf Carts OK, Park, Playground, Pool, Sidewalks
Utilities Available BB/HS Internet Available, Cable Connected, Electricity Connected, Natural Gas Connected, Sewer Connected, Street Lights, Underground Utilities, Water Connected
Amenities Available Clubhouse, Park, Playground, Pool
Roof Type Shingle
Porch Covered, Front Porch, Rear Porch, Screened
Attached Garage true
Garage true
Private Pool No
Building
Lot Description Level, Sidewalk, Paved
Entry Level One
Foundation Stem Wall
Lot Size Range 0 to less than 1/4
Builder Name J & J Building LLC
Sewer Public Sewer
Water Public
Architectural Style Custom
Structure Type Block, Stucco
New Construction true
Schools
Elementary Schools Tildenville Elem
Middle Schools Lakeview Middle
High Schools West Orange High
Others
HOA Fee Include Common Area Taxes, Pool, Escrow Reserves Fund
Senior Community No
Ownership Fee Simple
Monthly Total Fees $182
Membership Fee Required Required
Special Listing Condition None
Read Less Info
Want to know what your home might be worth? Contact us for a FREE valuation!

Amerivest Pro-Team
yourhome@amerivest.realestateOur team is ready to help you sell your home for the highest possible price ASAP

© 2025 My Florida Regional MLS DBA Stellar MLS. All Rights Reserved.
Bought with ALL REAL ESTATE & INVESTMENTS








