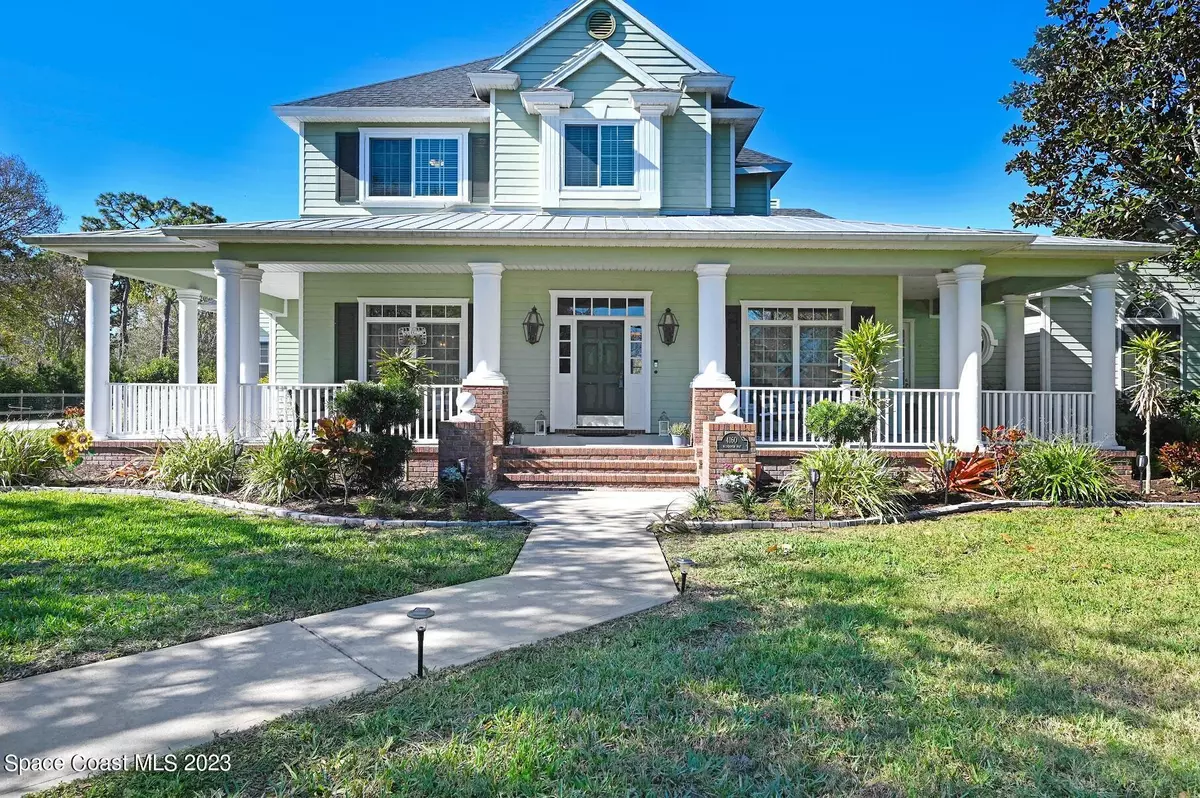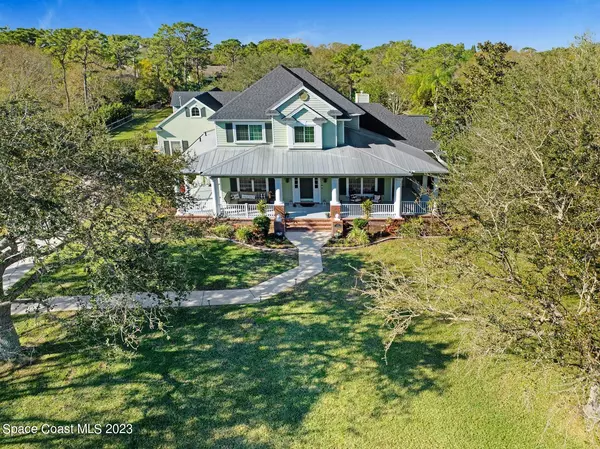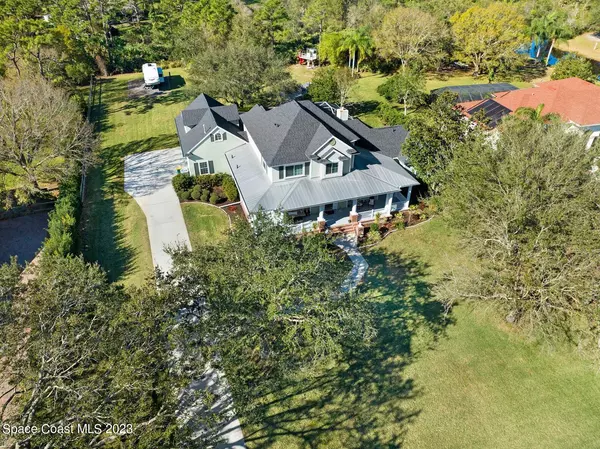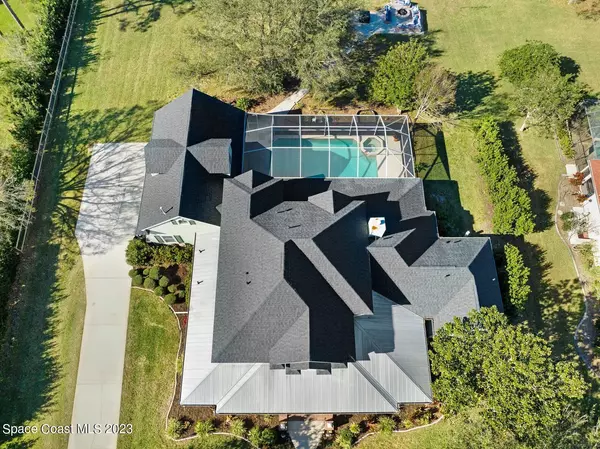$999,900
$999,900
For more information regarding the value of a property, please contact us for a free consultation.
4 Beds
4 Baths
3,778 SqFt
SOLD DATE : 04/14/2023
Key Details
Sold Price $999,900
Property Type Single Family Home
Sub Type Single Family Residence
Listing Status Sold
Purchase Type For Sale
Square Footage 3,778 sqft
Price per Sqft $264
Subdivision Windover Farms Of Melbourne Pud
MLS Listing ID 956898
Sold Date 04/14/23
Bedrooms 4
Full Baths 3
Half Baths 1
HOA Fees $25/ann
HOA Y/N Yes
Total Fin. Sqft 3778
Originating Board Space Coast MLS (Space Coast Association of REALTORS®)
Year Built 2000
Annual Tax Amount $6,762
Tax Year 2022
Lot Size 1.010 Acres
Acres 1.01
Property Description
Having lived in Windover and sold over 100 homes in Windover I can state with authority that this is one of the most special homes in this beautiful community. Traditional Southern Charm best describes this estate. The large wrap around porch supported by 10 massive columns invites you to sit for awhile. Metal hip roof over porch is a nod to the past. You'll enter through an antique entry door sourced from a home from the early 1900's. Enter to a defined foyer with a magnificent staircase; oak handrail and traditional balustrade with carpet runner over oak stair treads held in place by stair rods illuminated by a large antique pendent light. Right of foyer through antique French pocket doors you'll find the living rm w/wood laminate flooring, & 7-1/4'' multi layered crown! Left of foyer is the formal dining room with spectacular glass and brass 10 candelabra light chandelier w/medallion, and two sconce lights. Wood laminate flooring, 7-1/4" crown and 4 windows so it's bright and sunny. The kitchen, family room and laundry all have Chicago brick floors; so charming! New kitchen w/33 cabinets, 13 drawers, high end Samsung SS appliances include built-in convection microwave, convection oven, fridge w/screen, 5 burner gas cooktop w/griddle option, SS range hood and Samsung dishwasher. Timeless white cabinetry with Cambria Quartz counters, large breakfast bar open to family room in addition to a large sunny eat-in area! Family room offers a gas raised hearth fireplace with fluted decorative surround, flanked by bookshelves and a window seat. 8Ft French Doors flanked by large sidelites lead to the porch/pool area. Huge covered porch (about 50FT ) and large 34'x16'8" screened pool plus Spa! Primary suite is entered via dbl 8FT doors and offers a large bay windowed seating area, 7-1/4" crown, and his and hers walk-in closets. Primary bath w/his and hers vanities, large frameless glass shower w/two showerheads + a handheld, long claw foot free standing tub and private water closet room. Up the front stairs to 3 large bedrooms, walk-in closets, a loft area, and two more baths! Up the back stairs to a large bonus/media room. All this is ideally located on just over an acre which gives room for RV storage out back WITH Power, and a brick paver pathway past the large oak tree to your brick paver deck with fire pit! Truly a remarkable property!
Location
State FL
County Brevard
Area 320 - Pineda/Lake Washington
Direction Post road west from Wickham to Windover Way.
Interior
Interior Features Breakfast Bar, Breakfast Nook, Built-in Features, Butler Pantry, Ceiling Fan(s), Eat-in Kitchen, His and Hers Closets, Jack and Jill Bath, Kitchen Island, Open Floorplan, Pantry, Primary Bathroom - Tub with Shower, Primary Bathroom -Tub with Separate Shower, Primary Downstairs, Split Bedrooms, Vaulted Ceiling(s), Walk-In Closet(s)
Heating Central
Cooling Central Air, Electric
Flooring Carpet, Laminate, Tile
Fireplaces Type Other
Furnishings Unfurnished
Fireplace Yes
Appliance Convection Oven, Dishwasher, Disposal, Gas Water Heater, Ice Maker, Microwave, Refrigerator
Laundry Electric Dryer Hookup, Gas Dryer Hookup, Sink, Washer Hookup
Exterior
Exterior Feature Fire Pit
Parking Features Attached, Garage Door Opener, RV Access/Parking
Garage Spaces 3.0
Pool Electric Heat, In Ground, Private, Salt Water, Screen Enclosure, Other
Utilities Available Cable Available, Electricity Connected, Natural Gas Connected
Amenities Available Boat Dock, Clubhouse, Jogging Path, Maintenance Grounds, Management - Full Time, Park, Racquetball, Tennis Court(s)
View Protected Preserve
Roof Type Metal,Shingle
Street Surface Asphalt
Porch Patio, Porch, Screened, Wrap Around
Garage Yes
Building
Lot Description Sprinklers In Front, Sprinklers In Rear, Wooded
Faces Northeast
Sewer Septic Tank
Water Public, Well
Level or Stories Two
New Construction No
Schools
Elementary Schools Longleaf
High Schools Eau Gallie
Others
HOA Name WINDOVER FARMS OF MELBOURNE PUD
Senior Community No
Tax ID 26-36-35-Nv-00000.0-0122.00
Security Features Security System Owned
Acceptable Financing Cash, Conventional, VA Loan
Listing Terms Cash, Conventional, VA Loan
Special Listing Condition Standard
Read Less Info
Want to know what your home might be worth? Contact us for a FREE valuation!

Amerivest Pro-Team
yourhome@amerivest.realestateOur team is ready to help you sell your home for the highest possible price ASAP

Bought with RE/MAX Alternative Realty








