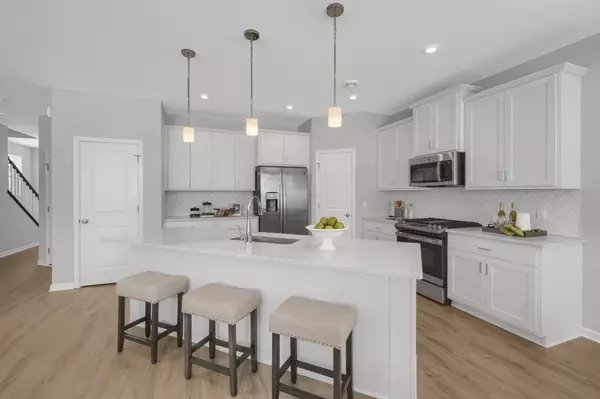$441,620
$449,990
1.9%For more information regarding the value of a property, please contact us for a free consultation.
3 Beds
3 Baths
2,033 SqFt
SOLD DATE : 04/14/2023
Key Details
Sold Price $441,620
Property Type Single Family Home
Sub Type Single Family Residence
Listing Status Sold
Purchase Type For Sale
Square Footage 2,033 sqft
Price per Sqft $217
Subdivision Alexander Woods
MLS Listing ID 6328680
Sold Date 04/14/23
Bedrooms 3
Full Baths 1
Half Baths 1
Three Quarter Bath 1
HOA Fees $32/mo
Year Built 2022
Annual Tax Amount $273
Tax Year 2022
Contingent None
Lot Size 9,583 Sqft
Acres 0.22
Lot Dimensions 62 x 162 x 62 x 155
Property Description
Be impressed by the Bradley, a Smart Series Carriage Collection home. This spacious home offers 2,033 square feet with 3 bedrooms, 2.5 baths, and a 3-car garage.
The first floor features an open-concept kitchen, dining room, and family room, and the half bath. You will love your GE® appliances in the kitchen that include a gas slide-in range, an over-the-range microwave, a dishwasher with a stainless steel interior, and a side-by-side, counter-depth refrigerator. The undermount kitchen sink makes washing large pots and serving pieces easy.The dining room is adjacent to the kitchen, featuring additional windows to flood natural light into this space. A bonus of this home is the concrete patio just off the dining room. The upper level features a loft, 3 bedrooms and a bonus flex room- perfect for a home office or study. Completion estimated February 2023
Location
State MN
County Anoka
Community Alexander Woods
Zoning Residential-Single Family
Rooms
Basement Slab
Dining Room Informal Dining Room
Interior
Heating Forced Air
Cooling Central Air
Fireplaces Number 1
Fireplaces Type Electric, Family Room
Fireplace Yes
Appliance Air-To-Air Exchanger, Dishwasher, Disposal, Dryer, Electric Water Heater, Humidifier, Microwave, Range, Refrigerator, Stainless Steel Appliances, Washer
Exterior
Garage Attached Garage, Asphalt
Garage Spaces 3.0
Parking Type Attached Garage, Asphalt
Building
Lot Description Sod Included in Price
Story Two
Foundation 877
Sewer City Sewer/Connected
Water City Water/Connected
Level or Stories Two
Structure Type Brick/Stone,Vinyl Siding
New Construction true
Schools
School District Anoka-Hennepin
Others
HOA Fee Include Other
Read Less Info
Want to know what your home might be worth? Contact us for a FREE valuation!

Amerivest 4k Pro-Team
yourhome@amerivest.realestateOur team is ready to help you sell your home for the highest possible price ASAP
Get More Information

Real Estate Company







