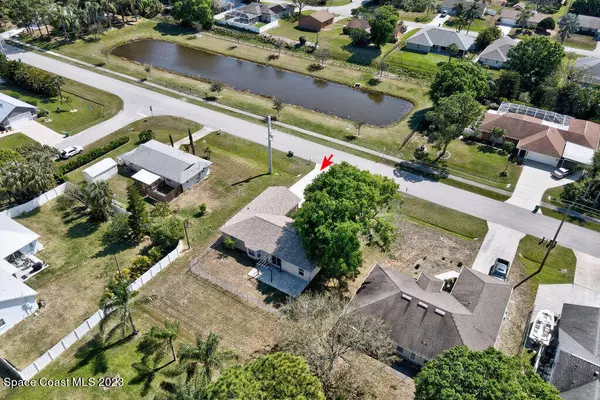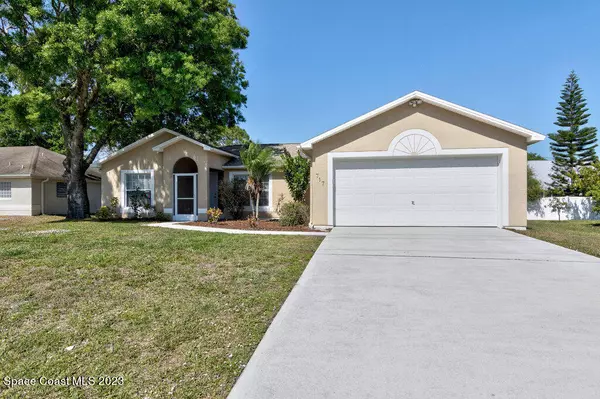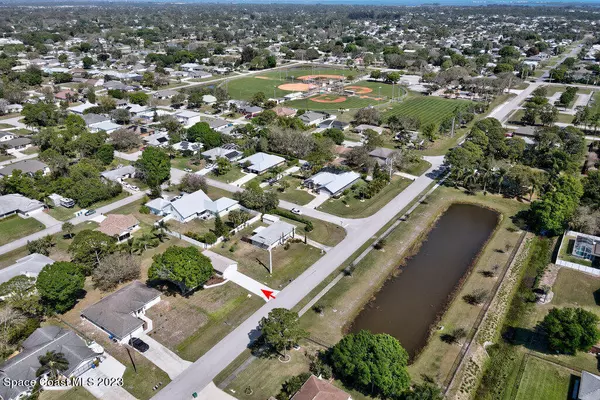$319,000
$329,900
3.3%For more information regarding the value of a property, please contact us for a free consultation.
3 Beds
2 Baths
1,450 SqFt
SOLD DATE : 04/11/2023
Key Details
Sold Price $319,000
Property Type Single Family Home
Sub Type Single Family Residence
Listing Status Sold
Purchase Type For Sale
Square Footage 1,450 sqft
Price per Sqft $220
Subdivision No Subdivision
MLS Listing ID 959547
Sold Date 04/11/23
Bedrooms 3
Full Baths 2
HOA Y/N No
Total Fin. Sqft 1450
Originating Board Space Coast MLS (Space Coast Association of REALTORS®)
Year Built 2002
Annual Tax Amount $3,550
Tax Year 2022
Lot Size 10,019 Sqft
Acres 0.23
Lot Dimensions 80.0 ft x 125.0 ft
Property Description
Immaculate home with open, split floor plan, 1450 sq ft living area, 1880 sq ft total, inside laundry, brand New interior paint, New Roof 2021, New AC 2014, exterior paint 2019, laminate floors, tile in kitchen. Back yard is fenced w/patio. Great location, walking distance to Barber St sports complex/playground/park. Just a short drive to the Indian River and to pristine beaches. Close to all the great amenities of IRC. Sebastian Life is Great, Come Live it!
Location
State FL
County Indian River
Area 904 - Indian River
Direction FROM I-95 EXIT #156 Fellsmere/Sebastian EAST to Laconia St, South to Tulip Dr. East to 717 on North side of the street
Interior
Interior Features Breakfast Nook, Ceiling Fan(s), Pantry, Primary Bathroom - Tub with Shower, Primary Bathroom -Tub with Separate Shower, Split Bedrooms, Vaulted Ceiling(s), Walk-In Closet(s)
Heating Central, Electric
Cooling Central Air, Electric
Flooring Tile, Vinyl
Furnishings Unfurnished
Appliance Dishwasher, Dryer, Electric Range, Electric Water Heater, Refrigerator, Washer
Exterior
Exterior Feature Storm Shutters
Parking Features Attached, Garage Door Opener
Garage Spaces 2.0
Fence Chain Link, Fenced
Pool None
Utilities Available Cable Available, Electricity Connected
Amenities Available Other
View Lake, Pond, Water
Roof Type Shingle
Street Surface Asphalt
Porch Patio
Garage Yes
Building
Faces South
Sewer Septic Tank
Water Public
Level or Stories One
New Construction No
Others
Pets Allowed Yes
HOA Name SEBASTIAN HIGHLANDS UNIT 10
Senior Community No
Tax ID 31382400001265000031.0
Security Features Smoke Detector(s)
Acceptable Financing Cash, Conventional, FHA, VA Loan
Listing Terms Cash, Conventional, FHA, VA Loan
Special Listing Condition Standard
Read Less Info
Want to know what your home might be worth? Contact us for a FREE valuation!

Amerivest Pro-Team
yourhome@amerivest.realestateOur team is ready to help you sell your home for the highest possible price ASAP

Bought with Non-MLS or Out of Area








