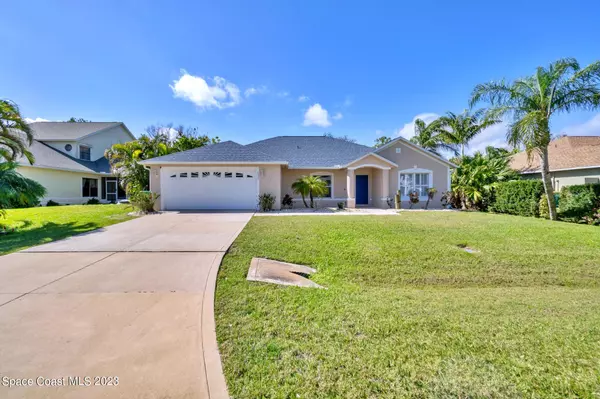$527,500
$544,900
3.2%For more information regarding the value of a property, please contact us for a free consultation.
4 Beds
2 Baths
2,126 SqFt
SOLD DATE : 04/10/2023
Key Details
Sold Price $527,500
Property Type Single Family Home
Sub Type Single Family Residence
Listing Status Sold
Purchase Type For Sale
Square Footage 2,126 sqft
Price per Sqft $248
Subdivision Indian River Isles 3Rd Addn
MLS Listing ID 957126
Sold Date 04/10/23
Bedrooms 4
Full Baths 2
HOA Fees $125/mo
HOA Y/N Yes
Total Fin. Sqft 2126
Originating Board Space Coast MLS (Space Coast Association of REALTORS®)
Year Built 2002
Lot Size 0.280 Acres
Acres 0.28
Property Description
Gorgeous 4 bedroom 2 bath concrete block home in the desirable community of Indian River Isles! Located on a large .28 acre lot surrounded by Areca palms for privacy, this completely remodeled home features a new roof in 2019, new hot water heater, wood-look tile flooring in living areas, vaulted ceilings, soft close barn doors, and more! The stunning kitchen boasts a wood enveloped 12 foot center island, granite counters, soft close drawers, pantry, and bar area. Master suite offers double sink vanity, walk-in closet, garden tub and separate tiled shower. Plenty of room for entertaining including the screened and covered lanai and 19x25 foot pavered patio with sitting wall and fire pit. Enjoy all this community offers, including heated pool, spa, clubhouse, tennis, and basketball court.
Location
State FL
County Brevard
Area 213 - Mainland E Of Us 1
Direction From Viera Blvd. turn South on US Hwy-1. Turn left into Indian River Isles central. Turn left onto Halyard Ct. Home will be on left; 6225 Halyard Ct.
Interior
Interior Features Breakfast Bar, Built-in Features, Ceiling Fan(s), Eat-in Kitchen, Kitchen Island, Open Floorplan, Pantry, Primary Bathroom - Tub with Shower, Primary Bathroom -Tub with Separate Shower, Primary Downstairs, Split Bedrooms, Vaulted Ceiling(s), Walk-In Closet(s)
Heating Central, Electric
Cooling Central Air, Electric
Flooring Carpet, Tile, Wood
Furnishings Unfurnished
Appliance Dishwasher, Disposal, Electric Range, Electric Water Heater, Ice Maker, Microwave, Refrigerator
Laundry Electric Dryer Hookup, Gas Dryer Hookup, Sink, Washer Hookup
Exterior
Exterior Feature Fire Pit
Garage Attached, Garage Door Opener
Garage Spaces 2.0
Pool Community, In Ground
Utilities Available Cable Available, Electricity Connected, Water Available
Amenities Available Basketball Court, Clubhouse, Maintenance Grounds, Management - Full Time, Management - Off Site, Spa/Hot Tub, Tennis Court(s)
Waterfront No
Roof Type Shingle
Street Surface Asphalt
Porch Patio, Porch, Screened
Parking Type Attached, Garage Door Opener
Garage Yes
Building
Lot Description Sprinklers In Front, Sprinklers In Rear
Faces East
Sewer Septic Tank
Water Public, Well
Level or Stories One
New Construction No
Schools
Elementary Schools Suntree
High Schools Viera
Others
Pets Allowed Yes
Senior Community No
Acceptable Financing Cash, Conventional, FHA, VA Loan
Listing Terms Cash, Conventional, FHA, VA Loan
Special Listing Condition Standard
Read Less Info
Want to know what your home might be worth? Contact us for a FREE valuation!

Amerivest 4k Pro-Team
yourhome@amerivest.realestateOur team is ready to help you sell your home for the highest possible price ASAP

Bought with RE/MAX Aerospace Realty
Get More Information

Real Estate Company







