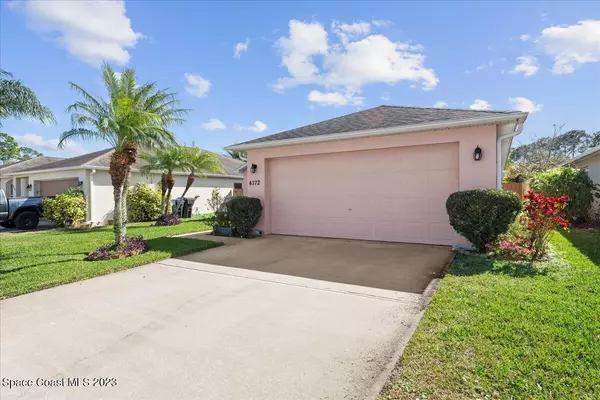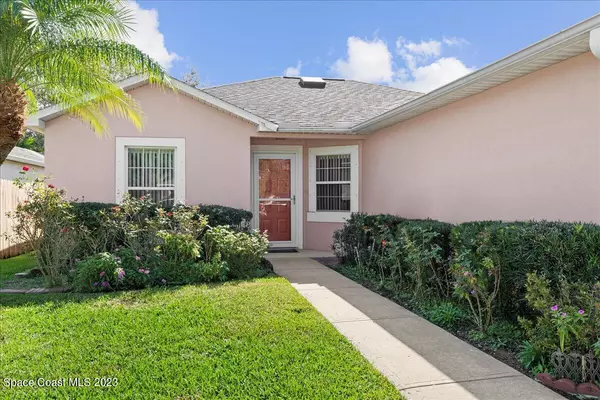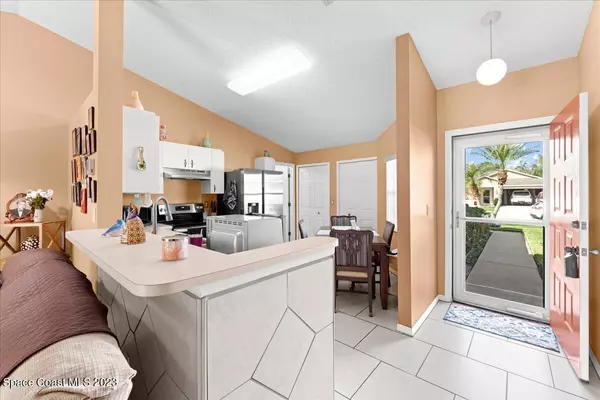$300,000
$300,000
For more information regarding the value of a property, please contact us for a free consultation.
3 Beds
2 Baths
1,284 SqFt
SOLD DATE : 04/07/2023
Key Details
Sold Price $300,000
Property Type Single Family Home
Sub Type Single Family Residence
Listing Status Sold
Purchase Type For Sale
Square Footage 1,284 sqft
Price per Sqft $233
Subdivision Hickory Green Unit 2
MLS Listing ID 956838
Sold Date 04/07/23
Bedrooms 3
Full Baths 2
HOA Fees $27/ann
HOA Y/N Yes
Total Fin. Sqft 1284
Originating Board Space Coast MLS (Space Coast Association of REALTORS®)
Year Built 2003
Annual Tax Amount $804
Tax Year 2022
Lot Size 6,098 Sqft
Acres 0.14
Property Description
Perfectly Maintained 3/2 Home Located in Hickory Green. This Home has been Well Loved & Cared For! Light & Bright Spacious Split Floor Plan w/ Sun Tunnel & Storm Door. Tile throughout Main Living Areas & Carpet in the Bedrooms. The Kitchen Features New SS Appliances, Pantry & Nook. The Versatile Living Area has room for a Dining Area & Sliders out to the Screened Lanai & the Fenced Backyard. Master Suite has a Walk-in Closet, Single Vanity and Fiberglass Shower for easy cleaning. The Roof & Carrier HVAC were replaced in 2016 w/ Maintenance Plan, Washer & Dryer are New in 2021 & NEW Water Heater in 2022. This home also has Hurricane Shutters. Hickory Green is Located close to Shopping, I-95, Beaches & KSC.
Location
State FL
County Brevard
Area 103 - Titusville Garden - Sr50
Direction Hwy 50 to Foley Road. Right on Ashley Drive. Left on Derbyshire.
Interior
Interior Features Ceiling Fan(s), Pantry, Primary Bathroom - Tub with Shower, Split Bedrooms, Walk-In Closet(s)
Heating Central, Electric
Cooling Central Air, Electric
Flooring Carpet, Tile
Furnishings Unfurnished
Appliance Dishwasher, Electric Range, Electric Water Heater, Microwave, Refrigerator
Exterior
Exterior Feature Storm Shutters
Garage Attached
Garage Spaces 2.0
Fence Fenced, Wood
Pool None
Amenities Available Maintenance Grounds, Management - Full Time, Other
Waterfront No
Waterfront Description Pond
Roof Type Shingle
Street Surface Asphalt
Porch Patio, Porch, Screened
Parking Type Attached
Garage Yes
Building
Lot Description Sprinklers In Front, Sprinklers In Rear
Faces South
Sewer Public Sewer
Water Public
Level or Stories One
New Construction No
Schools
Elementary Schools Apollo
High Schools Titusville
Others
Pets Allowed Yes
HOA Name Renee Foster TCB Mgmt
Senior Community No
Tax ID 22-35-20-54-00000.0-0064.00
Acceptable Financing Cash, Conventional, FHA, VA Loan
Listing Terms Cash, Conventional, FHA, VA Loan
Special Listing Condition Standard
Read Less Info
Want to know what your home might be worth? Contact us for a FREE valuation!

Amerivest 4k Pro-Team
yourhome@amerivest.realestateOur team is ready to help you sell your home for the highest possible price ASAP

Bought with Denovo Realty
Get More Information

Real Estate Company







