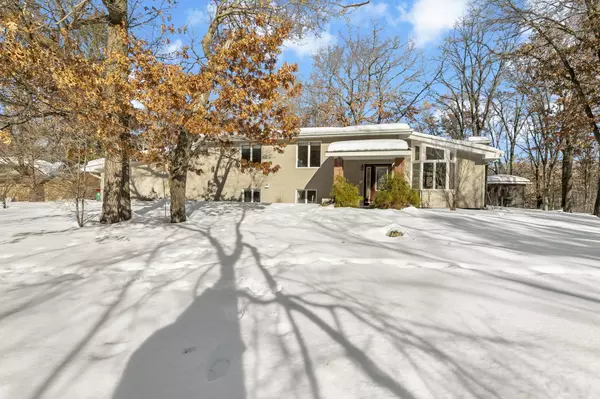$438,900
$438,900
For more information regarding the value of a property, please contact us for a free consultation.
3 Beds
3 Baths
2,494 SqFt
SOLD DATE : 04/06/2023
Key Details
Sold Price $438,900
Property Type Single Family Home
Sub Type Single Family Residence
Listing Status Sold
Purchase Type For Sale
Square Footage 2,494 sqft
Price per Sqft $175
Subdivision River Forest
MLS Listing ID 6334321
Sold Date 04/06/23
Bedrooms 3
Full Baths 1
Half Baths 1
Three Quarter Bath 1
Year Built 1977
Annual Tax Amount $4,202
Tax Year 2021
Contingent None
Lot Size 0.960 Acres
Acres 0.96
Lot Dimensions 120x274x60x146x298
Property Description
Set upon almost an acre, this is definitely not a typical 1977 structure - Just about everything has been remodeled to a very high move-in ready standard. Add the beautiful Elk River Shoreline (approx. 100') and this turn-key package will be your next dream-Home!. Brick Paver Driveway and Brick Paver Walkway lead to a comfortable three-level split design. New Tear-Off Roof in July 2021, Cumaru Brazilian Cherry Wood Floors, All Cherry Cabinets and Millwork, Granite Counters, Antiqued Marble in all baths, Heated Mosaic Basement Flooring, Recessed Lighting, Sunroom with Two Fireplaces, Formal Dining, Sauna, Oversized Three Car Garage - You need to experience it in person to appreciate. Do that - Today!
Location
State MN
County Sherburne
Zoning Shoreline,Residential-Single Family
Body of Water Elk River
Rooms
Basement Block, Daylight/Lookout Windows, Egress Window(s), Finished, Full, Posts, Storage Space, Walkout
Dining Room Separate/Formal Dining Room
Interior
Heating Forced Air, Radiant Floor, Radiant
Cooling Central Air
Fireplaces Number 2
Fireplaces Type Gas, Living Room, Wood Burning
Fireplace Yes
Appliance Air-To-Air Exchanger, Dishwasher, Disposal, Dryer, Exhaust Fan, Gas Water Heater, Water Filtration System, Range, Refrigerator, Stainless Steel Appliances, Washer, Water Softener Owned
Exterior
Garage Attached Garage, Driveway - Other Surface, Electric, Garage Door Opener
Garage Spaces 3.0
Fence None
Pool None
Waterfront true
Waterfront Description Deeded Access,Dock,River Front,River View
View Y/N River
View River
Roof Type Age 8 Years or Less,Asphalt,Pitched
Road Frontage No
Parking Type Attached Garage, Driveway - Other Surface, Electric, Garage Door Opener
Building
Lot Description Accessible Shoreline, Irregular Lot, Tree Coverage - Medium, Underground Utilities
Story Three Level Split
Foundation 1555
Sewer Holding Tank, Private Sewer, Septic System Compliant - Yes
Water Private, Well
Level or Stories Three Level Split
Structure Type Brick/Stone,Brick Veneer,Cedar
New Construction false
Schools
School District Elk River
Read Less Info
Want to know what your home might be worth? Contact us for a FREE valuation!

Amerivest 4k Pro-Team
yourhome@amerivest.realestateOur team is ready to help you sell your home for the highest possible price ASAP
Get More Information

Real Estate Company







