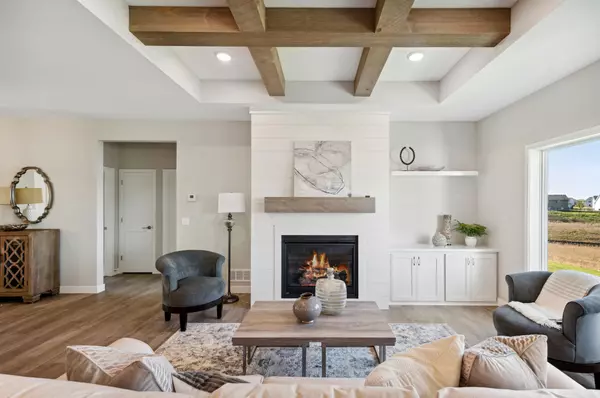$624,436
$623,811
0.1%For more information regarding the value of a property, please contact us for a free consultation.
4 Beds
3 Baths
3,193 SqFt
SOLD DATE : 03/31/2023
Key Details
Sold Price $624,436
Property Type Single Family Home
Sub Type Single Family Residence
Listing Status Sold
Purchase Type For Sale
Square Footage 3,193 sqft
Price per Sqft $195
Subdivision Shores Of Eagle Lake
MLS Listing ID 6263937
Sold Date 03/31/23
Bedrooms 4
Full Baths 2
Three Quarter Bath 1
HOA Fees $238/mo
Year Built 2022
Annual Tax Amount $326
Tax Year 2021
Contingent None
Lot Size 0.580 Acres
Acres 0.58
Lot Dimensions Irregular
Property Description
**SELECT OUR INTEREST RATE BUY DOWN OPTION FOR LOWER MONTHLY PAYMENT. Seller welcomes lease to own, contract for deed and other common financing options. The Berkshire plan on a walkout culd-e-sac lot! Finished LL, w/ a 4 car garage, w/ 2' x-deep fully insulated garage & 8' insulated doors, rough in for heater & floor drains! All living facilities on the main level. Upgraded kitchen w/ large 8' island w/ wing walls & paneling, 42" upper cabinets, tiled backsplash, soft close & crown and farmhouse sink. LR features step vault, LVP, gas fireplace & cabinet. Primary suite includes a lux bath w/ double vanity, freestanding tub & separate tiled shower w/ bench & full glass wall w/ door. Finished LL includes FR, bed 4, exercise room & 3/4 bath. Desirable Shores of Eagle Lake development w/ stunning deeded access to lake w/ over 1,800 feet of shoreline, community trails & untouched nature/mature trees/wildlife. Pictures taken from a similar plan. Finishes differ. Finish Winter 2022
Location
State MN
County Sherburne
Zoning Residential-Single Family
Body of Water Eagle Lake (71006700)
Rooms
Basement Drain Tiled, Finished, Storage Space, Sump Pump, Walkout
Dining Room Eat In Kitchen, Informal Dining Room, Kitchen/Dining Room
Interior
Heating Forced Air, Fireplace(s)
Cooling Central Air
Fireplaces Number 1
Fireplaces Type Gas, Living Room
Fireplace Yes
Appliance Air-To-Air Exchanger, Dishwasher, Microwave, Range, Refrigerator
Exterior
Garage Attached Garage, Asphalt, Garage Door Opener
Garage Spaces 4.0
Fence None
Pool None
Waterfront false
Waterfront Description Association Access,Dock
Roof Type Age 8 Years or Less,Asphalt
Parking Type Attached Garage, Asphalt, Garage Door Opener
Building
Lot Description Sod Included in Price
Story One
Foundation 1652
Sewer Shared Septic
Water Well
Level or Stories One
Structure Type Brick/Stone,Vinyl Siding
New Construction true
Schools
School District Big Lake
Others
HOA Fee Include Shared Amenities
Read Less Info
Want to know what your home might be worth? Contact us for a FREE valuation!

Amerivest 4k Pro-Team
yourhome@amerivest.realestateOur team is ready to help you sell your home for the highest possible price ASAP
Get More Information

Real Estate Company







