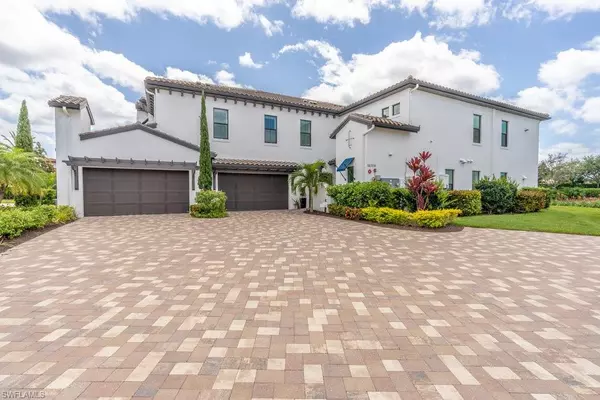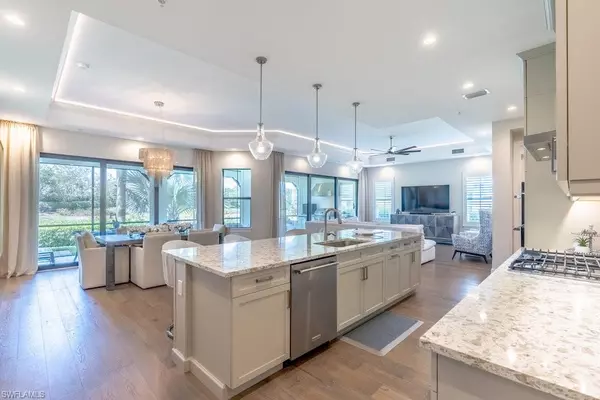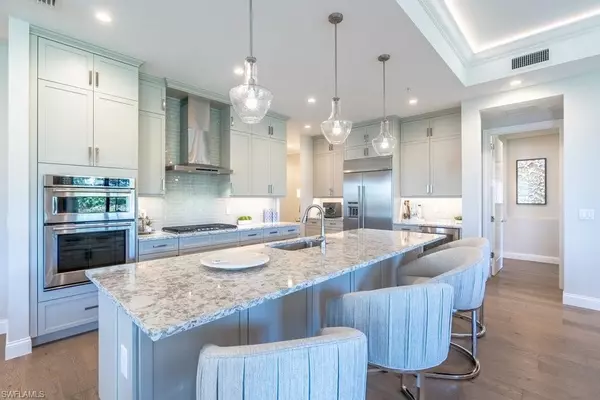$1,835,000
$1,949,000
5.8%For more information regarding the value of a property, please contact us for a free consultation.
3 Beds
4 Baths
2,532 SqFt
SOLD DATE : 03/31/2023
Key Details
Sold Price $1,835,000
Property Type Single Family Home
Sub Type Ranch,Low Rise (1-3)
Listing Status Sold
Purchase Type For Sale
Square Footage 2,532 sqft
Price per Sqft $724
Subdivision Corsica
MLS Listing ID 223002191
Sold Date 03/31/23
Bedrooms 3
Full Baths 3
Half Baths 1
Condo Fees $2,996/qua
HOA Y/N Yes
Originating Board Naples
Year Built 2018
Annual Tax Amount $10,386
Tax Year 2021
Property Description
This "Messina” Model is 2018 construction and comes FURNISHED! First floor coach home lives like a single family home with 2,532 sq feet, 3 bedrooms all with full en-suite and a half bath. True hard wood floors and tastefully decorated. Upper kitchen cabinets, built in fridge, wine cooler and natural gas cooking. Separate primary suite with spa like bathroom, walk-in "built out" closet. Outdoor upgrades include tile flooring on the lanai, automatic STORM SHADES and SUMMER KITCHEN with built in gas grill. Attached 2 car garage with extra storage area. Located in building 6 tucked back behind other buildings near mailboxes and extra wide drive. Extremely private setting with no other buildings in view. Southwestern exposure with sunsets and lake views. Talis Park's golf course was designed by Greg Norman and Pete Dye and is ranked by Golf Digest as one of Florida's top 20 courses. The Clubhouse (voted Clubhouse of the year 2016 by Golf Inc. Magazine!) “Vyne House” offers a Pilates/Yoga Studio, Core Fitness Center & Esprit Spa plus formal dining and Fiona’s Market Café! Talis Park is now offering a private beach shuttle to Vanderbilt Beach! Sports or Golf Membership purchase required.
Location
State FL
County Collier
Area Talis Park
Rooms
Bedroom Description First Floor Bedroom,Master BR Ground,Split Bedrooms
Dining Room Breakfast Bar, Dining - Family
Kitchen Gas Available, Pantry
Ensuite Laundry Laundry in Residence, Laundry Tub
Interior
Interior Features Built-In Cabinets, Closet Cabinets, Foyer, Laundry Tub, Pantry, Smoke Detectors, Tray Ceiling(s), Volume Ceiling, Window Coverings
Laundry Location Laundry in Residence,Laundry Tub
Heating Central Electric
Flooring Tile, Wood
Equipment Auto Garage Door, Cooktop - Gas, Dishwasher, Disposal, Double Oven, Dryer
Furnishings Furnished
Fireplace No
Window Features Window Coverings
Appliance Gas Cooktop, Dishwasher, Disposal, Double Oven, Dryer
Heat Source Central Electric
Exterior
Exterior Feature Screened Lanai/Porch, Built In Grill, Outdoor Kitchen
Garage 2 Assigned, Attached
Garage Spaces 2.0
Pool Community
Community Features Clubhouse, Pool, Dog Park, Fitness Center, Golf, Putting Green, Restaurant, Sidewalks, Street Lights, Tennis Court(s), Gated
Amenities Available Basketball Court, Beach Access, Bike And Jog Path, Billiard Room, Bocce Court, Business Center, Clubhouse, Pool, Community Room, Concierge, Dog Park, Fitness Center, Full Service Spa, Golf Course, Internet Access, Play Area, Private Membership, Putting Green, Restaurant, Sidewalk, Streetlight, Tennis Court(s), Underground Utility
Waterfront Yes
Waterfront Description Lake
View Y/N Yes
View Lake, Landscaped Area
Roof Type Tile
Street Surface Paved
Parking Type 2 Assigned, Attached
Total Parking Spaces 2
Garage Yes
Private Pool No
Building
Lot Description See Remarks
Story 1
Water Central
Architectural Style Ranch, Low Rise (1-3)
Level or Stories 1
Structure Type Concrete Block,Stucco
New Construction No
Schools
Elementary Schools Veterans Memorial
Middle Schools North Naples Middle School
High Schools Gulf Coast High School
Others
Pets Allowed Limits
Senior Community No
Tax ID 27895001640
Ownership Condo
Security Features Gated Community,Smoke Detector(s)
Read Less Info
Want to know what your home might be worth? Contact us for a FREE valuation!

Amerivest 4k Pro-Team
yourhome@amerivest.realestateOur team is ready to help you sell your home for the highest possible price ASAP

Bought with Amerivest Realty
Get More Information

Real Estate Company







