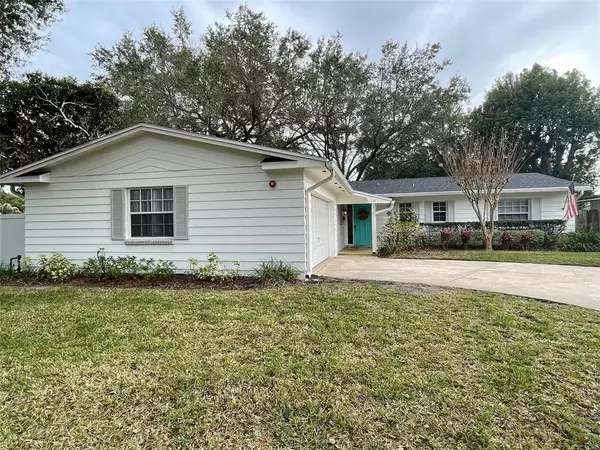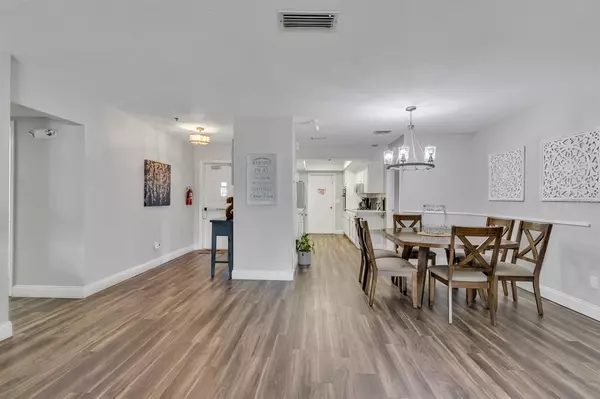$455,000
$469,000
3.0%For more information regarding the value of a property, please contact us for a free consultation.
4 Beds
3 Baths
2,031 SqFt
SOLD DATE : 03/29/2023
Key Details
Sold Price $455,000
Property Type Single Family Home
Sub Type Single Family Residence
Listing Status Sold
Purchase Type For Sale
Square Footage 2,031 sqft
Price per Sqft $224
Subdivision Persian Wood Estates
MLS Listing ID O6080206
Sold Date 03/29/23
Bedrooms 4
Full Baths 3
Construction Status Appraisal,Financing,Inspections
HOA Y/N No
Originating Board Stellar MLS
Year Built 1964
Annual Tax Amount $4,151
Lot Size 10,454 Sqft
Acres 0.24
Property Description
This beautiful Conway area home has been recently renovated and is completely move-in ready. It offers lots of open living space with a desirable split master floorplan (floorplan attached) The entry foyer opens to a spacious family room, dining room and sunroom, overlooking a large fenced backyard and enclosed screened patio. The large backyard offers great outdoor living space This home is great for entertaining family and friends with “spill proof” vinyl plank flooring throughout. The kitchen has recently updated with stainless steel appliances quartz stone countertops. It features solid wood cabinets with able storage. There is also an interior laundry room very spacious indoor laundry room with a side entry door to the backyard. The master bedroom features a walk in closet and a separate bathroom with dual vanities and a walk-in shower. The guest bath room also has a full vanity and shower. The second bedroom has an ensuite bath with shower and a nice size closet. A "Bonus Room" off the great room can be used as a study or guest room. The attached side entry garage has had built in storage off the kitchen but still has room for your family car or boat. **Please note all room sizes are approx. and dimensions should be confirmed by the Buyers broker.
The Fort Gatlin Recreation Complex is only 1.3 miles away and offers swimming, tennis, basketball, and a playground The public Fern Creek boat ramp with access to Lake Conway is also nearby. Close to SODO with lots of shopping and restaurants, downtown Orlando, and Orlando International Airport. Recent updates include NEW ROOF in 2021, updated plumbing, new interior paint, irrigation system. Zoned for the desirable Pershing K-8 and Boone HS. New photos will be posted soon.
**The home is currently zoned R-3 and was can be licensed as a group home or ALF for five persons. The home equipped with a full 13D sprinkler system, keyless mag lock front door and fire alarm. If desired, the current owners are willing to assist with a transfer of the current ALF or group home license.
Location
State FL
County Orange
Community Persian Wood Estates
Zoning R-1A/R-3
Rooms
Other Rooms Florida Room, Inside Utility, Interior In-Law Suite
Interior
Interior Features Ceiling Fans(s), Living Room/Dining Room Combo, Master Bedroom Main Floor, Open Floorplan, Solid Surface Counters, Solid Wood Cabinets, Split Bedroom, Stone Counters, Thermostat, Walk-In Closet(s)
Heating Electric
Cooling Central Air
Flooring Other
Furnishings Negotiable
Fireplace false
Appliance Built-In Oven, Dishwasher, Disposal, Electric Water Heater, Freezer, Microwave
Laundry Inside
Exterior
Exterior Feature Private Mailbox, Rain Gutters
Garage Spaces 1.0
Fence Wood
Utilities Available BB/HS Internet Available, Electricity Connected, Propane, Sprinkler Meter
Roof Type Shingle
Porch Enclosed, Rear Porch, Screened, Wrap Around
Attached Garage true
Garage true
Private Pool No
Building
Lot Description Corner Lot, In County, Landscaped, Level, Near Public Transit, Street Dead-End, Paved
Entry Level One
Foundation Concrete Perimeter
Lot Size Range 0 to less than 1/4
Sewer Septic Tank
Water None
Architectural Style Ranch
Structure Type Concrete
New Construction false
Construction Status Appraisal,Financing,Inspections
Schools
Elementary Schools Pershing Elem
Middle Schools Pershing K-8
High Schools Boone High
Others
Senior Community No
Ownership Fee Simple
Acceptable Financing Cash, Conventional, FHA
Listing Terms Cash, Conventional, FHA
Special Listing Condition None
Read Less Info
Want to know what your home might be worth? Contact us for a FREE valuation!

Amerivest Pro-Team
yourhome@amerivest.realestateOur team is ready to help you sell your home for the highest possible price ASAP

© 2025 My Florida Regional MLS DBA Stellar MLS. All Rights Reserved.
Bought with KELLER WILLIAMS REALTY AT THE PARKS








