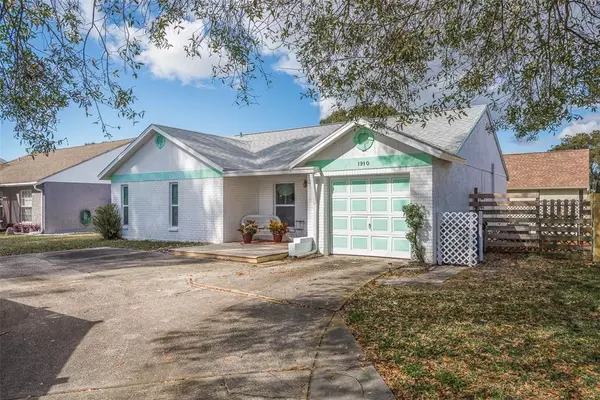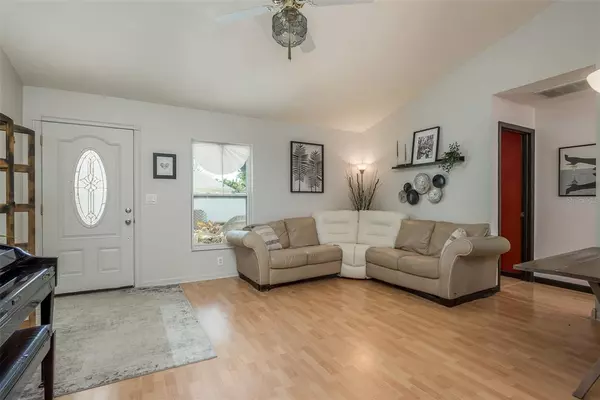$300,000
$285,000
5.3%For more information regarding the value of a property, please contact us for a free consultation.
3 Beds
2 Baths
1,080 SqFt
SOLD DATE : 03/30/2023
Key Details
Sold Price $300,000
Property Type Single Family Home
Sub Type Single Family Residence
Listing Status Sold
Purchase Type For Sale
Square Footage 1,080 sqft
Price per Sqft $277
Subdivision Sheffield Village Ph Ii At Bayside Meadows
MLS Listing ID U8189272
Sold Date 03/30/23
Bedrooms 3
Full Baths 2
Construction Status Inspections
HOA Y/N No
Originating Board Stellar MLS
Year Built 1984
Annual Tax Amount $565
Lot Size 5,227 Sqft
Acres 0.12
Lot Dimensions 61x85
Property Description
Excellent opportunity! Tucked away in a quiet neighborhood, this charming 3 bedroom/2 bathroom home is located on a cul-de-sac with an oversized driveway for multiple vehicles plus a 1 car garage! You will feel at home when you walk through the front door and see the open floor plan. The spacious family room has vaulted ceilings and leads you into the dining area and kitchen. Step outside through the sliding glass doors to an screened enclosed patio and backyard! The master bedroom has a private updated bathroom! The two additional bedrooms share another full-size bathroom! The new owner will appreciate the 2021 ROOF, 2020 HVAC, 2020 HOT WATER HEATER and UPDATED WINDOWS,! NO HOA! Just down the street is Sheffield Park offering tennis courts, walking/bike trails, a dog play area, disc golf, softball field, restrooms and a playground. This central location provides excellent access to shopping, dining, Honeymoon Island Beach, Caladesi Island State Park, Clearwater Beach, John Chestnut Park on Lake Tarpon, Pinellas Trail, airports, dining, shopping and entertainment. This will go FAST!
Location
State FL
County Pinellas
Community Sheffield Village Ph Ii At Bayside Meadows
Interior
Interior Features Cathedral Ceiling(s), Ceiling Fans(s), Living Room/Dining Room Combo, Master Bedroom Main Floor, Open Floorplan
Heating Central
Cooling Central Air
Flooring Laminate
Fireplace false
Appliance Dishwasher, Dryer, Range, Refrigerator, Washer
Laundry In Garage
Exterior
Exterior Feature Sidewalk, Sliding Doors
Garage Spaces 1.0
Utilities Available Electricity Connected, Sewer Connected, Water Connected
Roof Type Shingle
Attached Garage true
Garage true
Private Pool No
Building
Lot Description Cul-De-Sac
Story 1
Entry Level One
Foundation Slab
Lot Size Range 0 to less than 1/4
Sewer Public Sewer
Water Public
Structure Type Block, Stucco
New Construction false
Construction Status Inspections
Schools
Elementary Schools Oldsmar Elementary-Pn
Middle Schools Carwise Middle-Pn
High Schools East Lake High-Pn
Others
Senior Community No
Ownership Fee Simple
Acceptable Financing Cash, Conventional, FHA, VA Loan
Listing Terms Cash, Conventional, FHA, VA Loan
Special Listing Condition None
Read Less Info
Want to know what your home might be worth? Contact us for a FREE valuation!

Amerivest Pro-Team
yourhome@amerivest.realestateOur team is ready to help you sell your home for the highest possible price ASAP

© 2025 My Florida Regional MLS DBA Stellar MLS. All Rights Reserved.
Bought with FUTURE HOME REALTY INC








