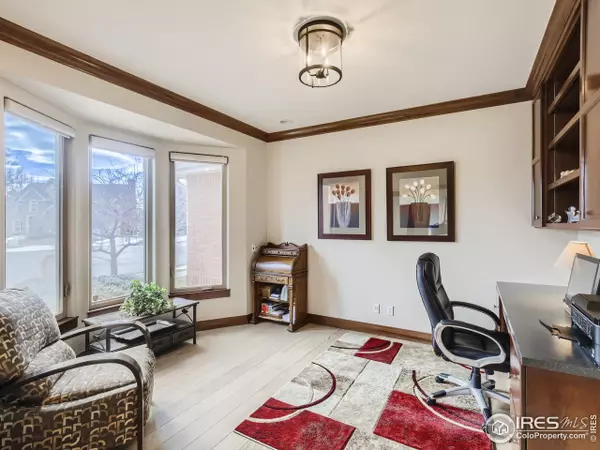$1,361,000
$1,385,000
1.7%For more information regarding the value of a property, please contact us for a free consultation.
5 Beds
5 Baths
4,456 SqFt
SOLD DATE : 03/29/2023
Key Details
Sold Price $1,361,000
Property Type Single Family Home
Sub Type Residential-Detached
Listing Status Sold
Purchase Type For Sale
Square Footage 4,456 sqft
Subdivision Rainbow Ridge Estates
MLS Listing ID 982401
Sold Date 03/29/23
Style Contemporary/Modern
Bedrooms 5
Full Baths 3
Three Quarter Bath 2
HOA Fees $25/ann
HOA Y/N true
Abv Grd Liv Area 2,970
Originating Board IRES MLS
Year Built 2004
Annual Tax Amount $6,200
Lot Size 0.340 Acres
Acres 0.34
Property Description
Come home to this elegant, customized home in the highly desired Rainbow Ridge Estates. You must see this move-in ready home set on an over-sized cul-de-sac lot. Roomy, open floor plan with gorgeous hardwood floors, flows into a beautiful, spacious kitchen with a large island and updated granite. A laundry room with mudroom features a bench and plentiful coat/shoe storage. Upstairs, enjoy three bedrooms that have or share their own bathroom. The primary bedroom has a private deck and a recently remodeled bathroom featuring beautiful ceramic tile floors and a deep soaker tub. The finished basement, complete with a pool table and an extra bedroom and bath, is perfect for entertaining and hosting your friends and family. Finally, the expansive fenced yard features mature trees for maximum privacy. Don't miss out on this stunning home!
Location
State CO
County Boulder
Community Playground
Area Longmont
Zoning Res
Rooms
Family Room Wood Floor
Primary Bedroom Level Upper
Master Bedroom 19x15
Bedroom 2 Upper 15x12
Bedroom 3 Upper
Bedroom 4 Upper
Bedroom 5 Basement
Dining Room Wood Floor
Kitchen Wood Floor
Interior
Interior Features Study Area, Eat-in Kitchen, Separate Dining Room, Open Floorplan, Pantry, Walk-In Closet(s), Jack & Jill Bathroom, Kitchen Island
Heating Forced Air
Cooling Central Air, Ceiling Fan(s)
Flooring Wood Floors
Fireplaces Type 2+ Fireplaces, Family/Recreation Room Fireplace, Primary Bedroom
Fireplace true
Appliance Gas Range/Oven, Dishwasher, Refrigerator, Washer, Dryer, Microwave, Disposal
Exterior
Garage Spaces 3.0
Fence Fenced
Community Features Playground
Utilities Available Natural Gas Available
Waterfront false
Roof Type Composition
Porch Patio
Building
Lot Description Cul-De-Sac
Story 2
Water City Water, Public
Level or Stories Two
Structure Type Wood/Frame,Brick/Brick Veneer
New Construction false
Schools
Elementary Schools Burlington
Middle Schools Sunset Middle
High Schools Niwot
School District St Vrain Dist Re 1J
Others
HOA Fee Include Management
Senior Community false
Tax ID R0508281
SqFt Source Assessor
Special Listing Condition Corporate Buy-Out
Read Less Info
Want to know what your home might be worth? Contact us for a FREE valuation!

Amerivest Pro-Team
yourhome@amerivest.realestateOur team is ready to help you sell your home for the highest possible price ASAP

Bought with Keller Williams 1st Realty
Get More Information

Real Estate Company







