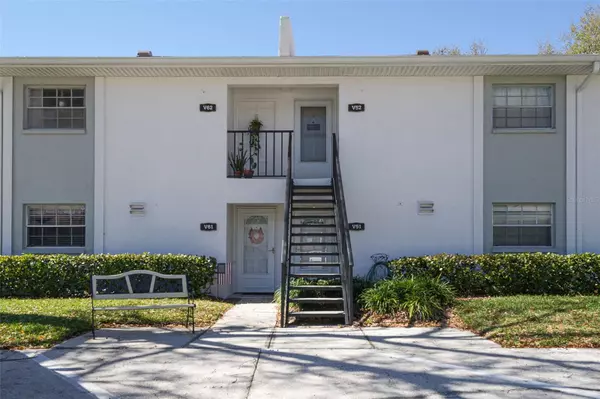$215,000
$220,000
2.3%For more information regarding the value of a property, please contact us for a free consultation.
2 Beds
1 Bath
781 SqFt
SOLD DATE : 03/24/2023
Key Details
Sold Price $215,000
Property Type Condo
Sub Type Condominium
Listing Status Sold
Purchase Type For Sale
Square Footage 781 sqft
Price per Sqft $275
Subdivision Fair Oaks South Two A Condomin
MLS Listing ID T3429159
Sold Date 03/24/23
Bedrooms 2
Full Baths 1
Construction Status Financing,Inspections
HOA Fees $319/mo
HOA Y/N Yes
Originating Board Stellar MLS
Year Built 1981
Annual Tax Amount $299
Lot Size 871 Sqft
Acres 0.02
Property Description
Here's your chance to own your own place in the heart of South Tampa! Meticulously maintained, this cutie offers two bedrooms and a large a bathroom with entry to both bedrooms and two vanities. The kitchen has white cabinets, granite counter tops and great storage. Speaking of storage, make sure to check out the walk in closets in each bedroom! There is space to relax and watch TV in the living room or enjoy a meal in the breakfast nook. There is also space to visit with the chef at the breakfast bar. Other features include hard wood floors, a washer and dryer and so much more! This great little community is convenient to shops, MacDill Air Force Base and downtown. It features a fantastic pool area and clubhouse for parties. Take a walk to the back of the property to check out the pond. There is a dock to enjoy too! This hidden gem won't last long! Schedule your showing today!
Location
State FL
County Hillsborough
Community Fair Oaks South Two A Condomin
Zoning RM-24
Interior
Interior Features Ceiling Fans(s), Living Room/Dining Room Combo, Open Floorplan, Solid Surface Counters, Solid Wood Cabinets, Thermostat, Window Treatments
Heating Central
Cooling Central Air
Flooring Tile, Wood
Fireplace false
Appliance Dishwasher, Disposal, Dryer, Electric Water Heater, Microwave, Range, Washer
Exterior
Exterior Feature Sidewalk
Parking Features Assigned
Pool In Ground
Community Features Clubhouse, Lake, Pool, Sidewalks
Utilities Available Electricity Connected, Public, Sewer Connected, Street Lights
Amenities Available Dock, Pool
Roof Type Shingle
Garage false
Private Pool No
Building
Story 1
Entry Level One
Foundation Block
Lot Size Range 0 to less than 1/4
Sewer Public Sewer
Water Public
Structure Type Block, Stucco
New Construction false
Construction Status Financing,Inspections
Others
Pets Allowed Breed Restrictions, Number Limit, Size Limit, Yes
HOA Fee Include Pool, Escrow Reserves Fund, Insurance, Maintenance Structure, Maintenance Grounds, Management, Pest Control, Sewer, Trash, Water
Senior Community No
Pet Size Small (16-35 Lbs.)
Ownership Condominium
Monthly Total Fees $319
Acceptable Financing Cash, Conventional
Membership Fee Required Required
Listing Terms Cash, Conventional
Num of Pet 2
Special Listing Condition None
Read Less Info
Want to know what your home might be worth? Contact us for a FREE valuation!

Amerivest Pro-Team
yourhome@amerivest.realestateOur team is ready to help you sell your home for the highest possible price ASAP

© 2024 My Florida Regional MLS DBA Stellar MLS. All Rights Reserved.
Bought with COLDWELL BANKER REALTY








