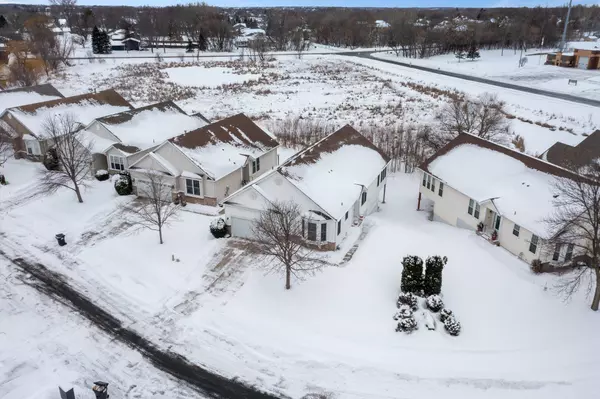$451,000
$420,000
7.4%For more information regarding the value of a property, please contact us for a free consultation.
3 Beds
3 Baths
2,532 SqFt
SOLD DATE : 03/23/2023
Key Details
Sold Price $451,000
Property Type Townhouse
Sub Type Townhouse Detached
Listing Status Sold
Purchase Type For Sale
Square Footage 2,532 sqft
Price per Sqft $178
Subdivision Pond Hollow
MLS Listing ID 6334408
Sold Date 03/23/23
Bedrooms 3
Full Baths 2
Half Baths 1
HOA Fees $175/mo
Year Built 2000
Annual Tax Amount $4,322
Tax Year 2023
Contingent None
Lot Size 7,405 Sqft
Acres 0.17
Lot Dimensions 45x128x77x125
Property Description
Welcome home to this stunning 3,100+ square foot detached townhome tucked away in a quiet neighborhood, in close proximity to countless five star restaurants, entertainment venues, renown medical facilities, and award winning parks that Maple Grove offers.
Perched on the edge of protected wetlands, you'll enjoy beginning each morning sipping coffee in your sunbathed 4 season porch. By day's end you'll look forward to gathering around the cozy fireplace while taking in the stunning sunsets. The generously sized primary bedroom offers high ceilings, large walk-in closet, a private bath w/jetted tub & separate walk-in shower. The spacious kitchen invites you with ample space to cook & entertain. The lower level boasts the third oversized bedroom w/another generous walk-in closet. Right across the hall is a full bath. The lower level family room walks out onto the covered porch where you can enjoy taking in the sunsets. This home boasts over 3100fsf with room for anything and everything.
Location
State MN
County Hennepin
Zoning Residential-Single Family
Rooms
Basement Block, Finished, Full, Walkout
Dining Room Informal Dining Room, Living/Dining Room
Interior
Heating Baseboard, Forced Air, Fireplace(s)
Cooling Central Air
Fireplaces Number 1
Fireplaces Type Gas, Living Room
Fireplace Yes
Appliance Disposal, Humidifier, Gas Water Heater, Microwave, Range, Refrigerator, Stainless Steel Appliances, Washer, Water Softener Owned
Exterior
Garage Attached Garage, Concrete
Garage Spaces 2.0
Fence None
Parking Type Attached Garage, Concrete
Building
Story One
Foundation 1450
Sewer City Sewer/Connected
Water City Water/Connected
Level or Stories One
Structure Type Brick/Stone,Vinyl Siding
New Construction false
Schools
School District Osseo
Others
HOA Fee Include Lawn Care,Professional Mgmt,Trash,Snow Removal
Restrictions Mandatory Owners Assoc,Pets - Cats Allowed,Pets - Dogs Allowed,Pets - Number Limit,Pets - Weight/Height Limit
Read Less Info
Want to know what your home might be worth? Contact us for a FREE valuation!

Amerivest 4k Pro-Team
yourhome@amerivest.realestateOur team is ready to help you sell your home for the highest possible price ASAP
Get More Information

Real Estate Company







