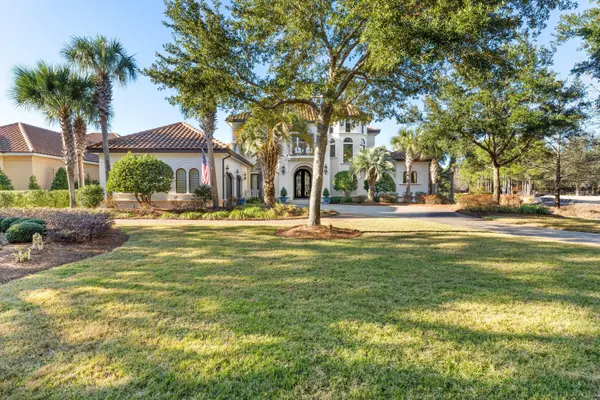$3,000,000
$3,395,000
11.6%For more information regarding the value of a property, please contact us for a free consultation.
4 Beds
5 Baths
4,235 SqFt
SOLD DATE : 03/23/2023
Key Details
Sold Price $3,000,000
Property Type Single Family Home
Sub Type Mediterranean
Listing Status Sold
Purchase Type For Sale
Square Footage 4,235 sqft
Price per Sqft $708
Subdivision Burnt Pine
MLS Listing ID 913908
Sold Date 03/23/23
Bedrooms 4
Full Baths 4
Half Baths 1
Construction Status Construction Complete
HOA Fees $172/qua
HOA Y/N Yes
Year Built 2007
Annual Tax Amount $11,255
Tax Year 2021
Lot Size 0.520 Acres
Acres 0.52
Property Description
This Elegant Custom Estate Home features 4 spacious bedrooms and 5 baths. A warm and inviting 2 story foyer greets you with views of the salt water pool, lake, and golf course. The spectacular entrance is accented with soaring ceilings, formal living area, fireplace, and a wall of glass windows providing for tranquil pool and golf course views. The temperature controlled wine cellar is nestled beneath the curved, entry stairway. The gourmet kitchen features custom cabinetry, granite countertops, top of the line appliances, kitchen island, tile backsplash, recessed lighting, and spacious walk in pantry. This well designed floor plan conveniently situates the Master Suite on the main level, offering privacy, generous square footage. and easy access to the pool
Location
State FL
County Walton
Area 15 - Miramar/Sandestin Resort
Zoning Resid Single Family
Rooms
Guest Accommodations Beach,Fishing,Gated Community,Golf,Marina,Picnic Area,Playground,Pool,Short Term Rental - Not Allowed,Tennis,TV Cable
Kitchen First
Interior
Interior Features Breakfast Bar, Ceiling Beamed, Ceiling Crwn Molding, Ceiling Tray/Cofferd, Fireplace 2+, Fireplace Gas, Floor Hardwood, Floor Terrazo, Floor WW Carpet, Floor WW Carpet New, Furnished - Some, Kitchen Island, Lighting Recessed, Pantry, Plantation Shutters, Upgraded Media Wing, Walls Wainscoting, Washer/Dryer Hookup, Window Treatment All
Appliance Auto Garage Door Opn, Central Vacuum, Cooktop, Dishwasher, Disposal, Dryer, Ice Machine, Microwave, Oven Self Cleaning, Range Hood, Refrigerator W/IceMk, Security System, Smoke Detector, Stove/Oven Electric, Stove/Oven Gas, Warranty Provided, Washer, Wine Refrigerator
Exterior
Exterior Feature Balcony, Pool - Heated, Pool - In-Ground, Porch Screened, Sprinkler System, Summer Kitchen
Garage Garage Attached, Golf Cart Enclosed, Oversized
Garage Spaces 3.0
Pool Private
Community Features Beach, Fishing, Gated Community, Golf, Marina, Picnic Area, Playground, Pool, Short Term Rental - Not Allowed, Tennis, TV Cable
Utilities Available Electric, Gas - Natural, Phone, Public Sewer, Public Water, TV Cable
Waterfront Description Lake
Private Pool Yes
Building
Story 2.0
Water Lake
Structure Type Roof Concrete,Slab,Stucco,Trim Vinyl
Construction Status Construction Complete
Schools
Elementary Schools Van R Butler
Others
HOA Fee Include Accounting,Management,Recreational Faclty,Security,Trash,TV Cable
Assessment Amount $517
Energy Description AC - 2 or More,AC - Central Elect,Ceiling Fans,Heat Cntrl Electric,Water Heater - Gas
Financing Conventional,Owner
Read Less Info
Want to know what your home might be worth? Contact us for a FREE valuation!

Amerivest 4k Pro-Team
yourhome@amerivest.realestateOur team is ready to help you sell your home for the highest possible price ASAP
Bought with EXP Realty LLC
Get More Information

Real Estate Company







