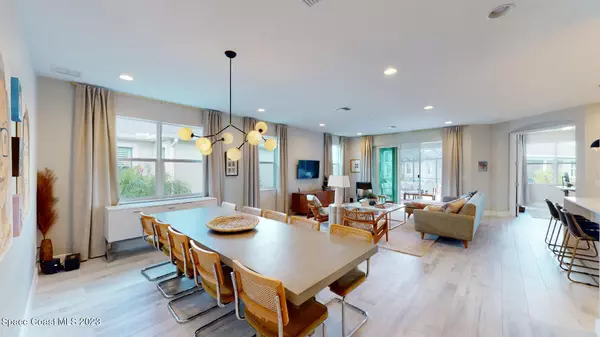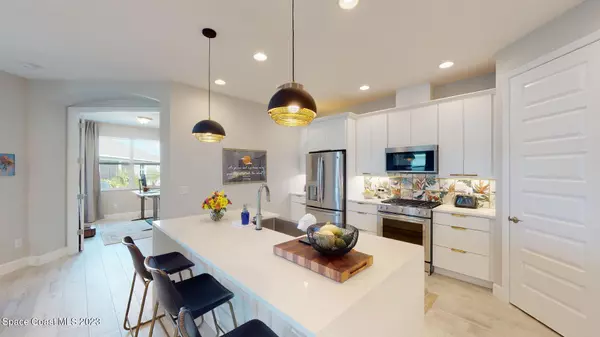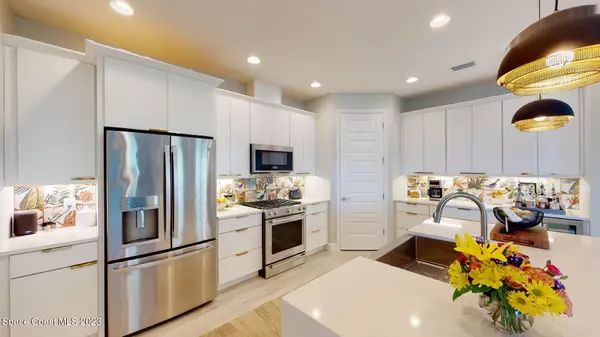$685,000
$685,000
For more information regarding the value of a property, please contact us for a free consultation.
4 Beds
3 Baths
2,430 SqFt
SOLD DATE : 03/23/2023
Key Details
Sold Price $685,000
Property Type Single Family Home
Sub Type Single Family Residence
Listing Status Sold
Purchase Type For Sale
Square Footage 2,430 sqft
Price per Sqft $281
Subdivision Trasona
MLS Listing ID 957668
Sold Date 03/23/23
Bedrooms 4
Full Baths 3
HOA Fees $150/qua
HOA Y/N Yes
Total Fin. Sqft 2430
Originating Board Space Coast MLS (Space Coast Association of REALTORS®)
Year Built 2021
Annual Tax Amount $6,194
Tax Year 2022
Lot Size 10,454 Sqft
Acres 0.24
Property Description
An elegant, newly constructed home located in highly desirable Trasona. This 4BR / 3BA floor plan offers plenty of comfortable space while keeping close attention to detail! Each bedroom features designer ceiling fans. The light fixtures have been upgraded throughout the kitchen, dining room, and bathrooms. Designer wallpaper is seen in the master bedroom as well as designer backsplash in the kitchen. Even all of the cabinetry has custom hardware! Plenty of space for storage in the 3 car attached garage and dreamy walk-in closet. The delightful outdoor patio makes a lovely sitting area and for even more enjoyment, visit the included Addison Village Club. When it's time to come back inside, there's no need to worry about any storms with these tough, hurricane windows!
Washer/Dryer included included
Location
State FL
County Brevard
Area 217 - Viera West Of I 95
Direction North Wickham Rd to south on Paragrass Ave, right onto Addison Dr. to the house on the right.
Interior
Interior Features Ceiling Fan(s), His and Hers Closets, Primary Bathroom - Tub with Shower, Primary Bathroom -Tub with Separate Shower, Split Bedrooms, Walk-In Closet(s)
Heating Central, Electric
Cooling Central Air, Electric
Flooring Carpet, Tile
Furnishings Unfurnished
Appliance Dishwasher, Electric Water Heater, Gas Range, Microwave, Refrigerator, Tankless Water Heater
Exterior
Exterior Feature ExteriorFeatures
Parking Features Attached, Garage Door Opener
Garage Spaces 3.0
Pool Community, In Ground
Amenities Available Basketball Court, Clubhouse, Jogging Path, Maintenance Grounds, Park, Playground, Tennis Court(s)
View Lake, Pond, Water
Roof Type Shingle
Street Surface Asphalt
Porch Patio, Porch
Garage Yes
Building
Lot Description Sprinklers In Front, Sprinklers In Rear
Faces South
Sewer Public Sewer
Water Public, Well
Level or Stories One
New Construction No
Schools
Elementary Schools Quest
High Schools Viera
Others
Pets Allowed Yes
HOA Name TRASONA AT ADDISON VILLAGE - PHASE 9
Senior Community No
Tax ID 26-36-17-51-0000y.0-0028.00
Acceptable Financing Cash, Conventional, FHA, VA Loan
Listing Terms Cash, Conventional, FHA, VA Loan
Special Listing Condition Standard
Read Less Info
Want to know what your home might be worth? Contact us for a FREE valuation!

Amerivest Pro-Team
yourhome@amerivest.realestateOur team is ready to help you sell your home for the highest possible price ASAP

Bought with EXP Realty, LLC








