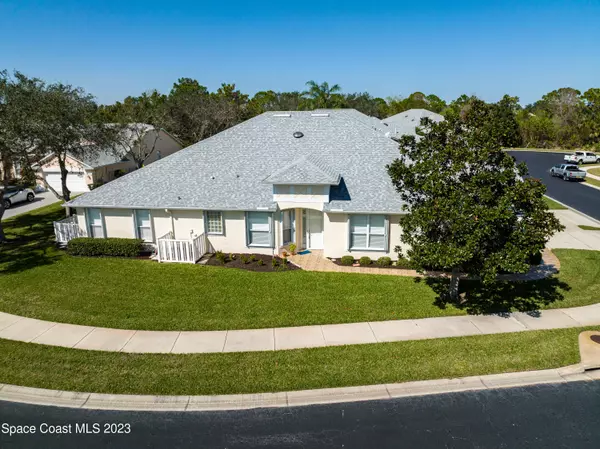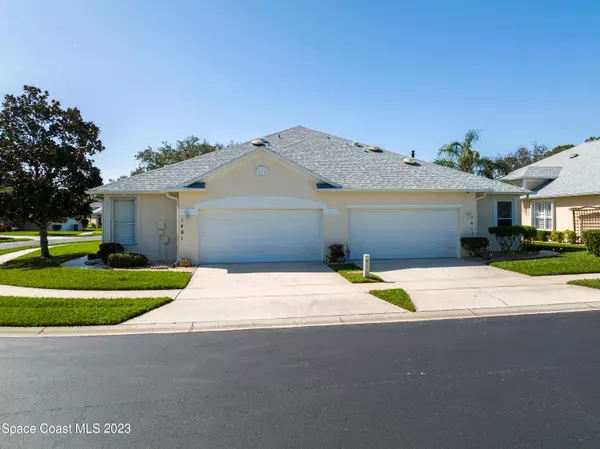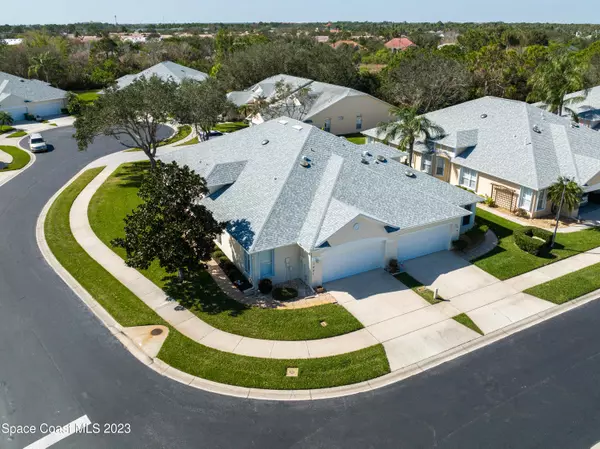$406,000
$425,000
4.5%For more information regarding the value of a property, please contact us for a free consultation.
3 Beds
2 Baths
1,885 SqFt
SOLD DATE : 03/06/2023
Key Details
Sold Price $406,000
Property Type Single Family Home
Sub Type Single Family Residence
Listing Status Sold
Purchase Type For Sale
Square Footage 1,885 sqft
Price per Sqft $215
Subdivision Magnolia Pointe Unit 2
MLS Listing ID 957055
Sold Date 03/06/23
Bedrooms 3
Full Baths 2
HOA Fees $265/mo
HOA Y/N Yes
Total Fin. Sqft 1885
Originating Board Space Coast MLS (Space Coast Association of REALTORS®)
Year Built 2003
Annual Tax Amount $2,900
Tax Year 2022
Lot Size 6,098 Sqft
Acres 0.14
Property Description
Beautiful 2 bedroom home with flex room ideal for home office/ library or hobby room! The upgrades on this home are endless! Most notably, new roof, new exterior and interior paint; beautiful laminate plank floors; Master Bath with walk-in tiled shower and more. Home comes complete with all appliances, including washer and dryer. Storm safe with hurricane shutters, impact sliding glass doors off covered patio and full house generator - already connected! Conveniently located near the hustle and bustle of Viera, yet in the spacious Suntree Community.
Location
State FL
County Brevard
Area 216 - Viera/Suntree N Of Wickham
Direction N on Wickham towards Viera. Turn R on Forest Lake Ave. Turn L into Magnolia Pointe. Royal Fern Dr. is the main road. Follow to back of neighborhood. Home on L, corner of HoneyBee Ln and Royal Fern.
Interior
Interior Features Breakfast Bar, Ceiling Fan(s), Eat-in Kitchen, Kitchen Island, Pantry, Primary Bathroom - Tub with Shower, Primary Downstairs, Split Bedrooms, Walk-In Closet(s)
Heating Heat Pump
Cooling Central Air
Flooring Laminate, Tile
Furnishings Unfurnished
Appliance Dishwasher, Disposal, Dryer, Electric Range, Gas Water Heater, Microwave, Refrigerator, Washer
Laundry Electric Dryer Hookup, Gas Dryer Hookup, Sink, Washer Hookup
Exterior
Exterior Feature Storm Shutters
Parking Features Attached, Garage Door Opener
Garage Spaces 2.0
Pool Community
Utilities Available Cable Available, Electricity Connected, Natural Gas Connected, Water Available
Amenities Available Maintenance Grounds, Maintenance Structure, Management - Full Time, Management - Off Site
Roof Type Shingle,Other
Street Surface Asphalt
Accessibility Accessible Doors, Accessible Entrance, Accessible Full Bath, Grip-Accessible Features
Porch Patio, Porch
Garage Yes
Building
Lot Description Corner Lot, Cul-De-Sac, Dead End Street
Faces Southeast
Sewer Public Sewer
Water Public
Level or Stories One
New Construction No
Schools
Elementary Schools Suntree
High Schools Viera
Others
Pets Allowed Yes
HOA Name Hearthstone LLC/ A. Hernandez
HOA Fee Include Insurance,Pest Control,Trash
Senior Community No
Tax ID 26-36-11-83-00000.0-0043.00
Security Features Gated with Guard,Security Gate,Smoke Detector(s)
Acceptable Financing Cash, Conventional, FHA, VA Loan
Listing Terms Cash, Conventional, FHA, VA Loan
Special Listing Condition Standard
Read Less Info
Want to know what your home might be worth? Contact us for a FREE valuation!

Amerivest Pro-Team
yourhome@amerivest.realestateOur team is ready to help you sell your home for the highest possible price ASAP

Bought with Waterman Real Estate Inc.








