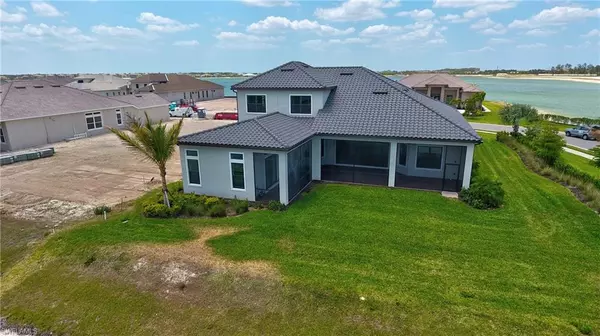$1,250,000
$1,350,000
7.4%For more information regarding the value of a property, please contact us for a free consultation.
4 Beds
6 Baths
4,890 SqFt
SOLD DATE : 03/17/2023
Key Details
Sold Price $1,250,000
Property Type Single Family Home
Sub Type 2 Story,Multi-Story Home,Single Family Residence
Listing Status Sold
Purchase Type For Sale
Square Footage 4,890 sqft
Price per Sqft $255
Subdivision Esplanade Lake Club
MLS Listing ID 222084007
Sold Date 03/17/23
Bedrooms 4
Full Baths 4
Half Baths 2
HOA Y/N Yes
Originating Board Naples
Year Built 2020
Annual Tax Amount $14,270
Tax Year 2021
Lot Size 0.260 Acres
Acres 0.26
Property Description
The Beacon is a floor plan that does more than just impress. Its 4,890 sq. ft. of its living space present 4+ bedrooms, 6 bathrooms, and 3-car garage. The Beacon is certainly inviting and captivating as you enter with a central space that contains the gathering room, kitchen, and dining area. The spacious owner’s suite is tucked away at the back of the home. The Owner’s Bath boasts a dual sink vanity, large shower, and private water closet. But there is so so much more! A den/formal dining room, an informal dining area, eat in kitchen, pantry, XL main floor laundry, XL office/family room with tile floor and ample cabinets, an XL upper level family/great room, and an L shaped Lanai. The community center to be completion this winter, and boast many coming amenities...including community boat slips, clubhouse, resort-style pool, outdoor dining Bahama Bar, tennis, pickle ball court, dog park, bocce court, and flex court, sand beach, kids playground, wellness center and treatment spa, lifestyle space for gaming, meetings and activities, walking trail, private community boat ramp, wet slips and dry boat storage area. Room for a pool also, permit approved. 5 minutes to shopping RSW!!
Location
State FL
County Lee
Area Esplanade Lake Club
Rooms
Bedroom Description First Floor Bedroom,Master BR Ground,Split Bedrooms
Dining Room Breakfast Bar, Eat-in Kitchen, Formal
Kitchen Island, Pantry
Ensuite Laundry Washer/Dryer Hookup, Laundry in Residence, Laundry Tub
Interior
Interior Features Built-In Cabinets, Cathedral Ceiling(s), Coffered Ceiling(s), French Doors, Laundry Tub, Pantry, Smoke Detectors, Tray Ceiling(s), Vaulted Ceiling(s), Walk-In Closet(s)
Laundry Location Washer/Dryer Hookup,Laundry in Residence,Laundry Tub
Heating Central Electric
Flooring Carpet, Tile
Equipment Auto Garage Door, Cooktop - Gas, Dishwasher, Disposal, Double Oven, Dryer, Microwave, Refrigerator/Freezer, Smoke Detector, Wall Oven, Washer, Washer/Dryer Hookup
Furnishings Unfurnished
Fireplace No
Window Features Thermal
Appliance Gas Cooktop, Dishwasher, Disposal, Double Oven, Dryer, Microwave, Refrigerator/Freezer, Wall Oven, Washer
Heat Source Central Electric
Exterior
Exterior Feature Screened Lanai/Porch
Garage Driveway Paved, Paved, Attached
Garage Spaces 3.0
Pool Community
Community Features Clubhouse, Park, Pool, Dog Park, Fitness Center, Lakefront Beach, Sidewalks, Street Lights, Tennis Court(s), Gated
Amenities Available Basketball Court, Barbecue, Beach - Private, Beach Access, Beach Club Included, Bike And Jog Path, Billiard Room, Boat Storage, Bocce Court, Business Center, Clubhouse, Community Boat Dock, Community Boat Ramp, Park, Pool, Community Room, Spa/Hot Tub, Dog Park, Electric Vehicle Charging, Fitness Center, Guest Room, Hobby Room, Internet Access, Lakefront Beach, Pickleball, Play Area, Private Beach Pavilion, Private Membership, Sidewalk, Streetlight, Tennis Court(s), Underground Utility, Volleyball, Water Skiing
Waterfront Yes
Waterfront Description Lake
View Y/N Yes
View Lake, Pond
Roof Type Tile
Street Surface Paved
Parking Type Driveway Paved, Paved, Attached
Total Parking Spaces 3
Garage Yes
Private Pool No
Building
Lot Description Corner Lot, Irregular Lot, See Remarks
Building Description Concrete Block,Stucco, DSL/Cable Available
Story 2
Water Assessment Paid
Architectural Style Two Story, Multi-Story Home, Single Family
Level or Stories 2
Structure Type Concrete Block,Stucco
New Construction No
Schools
Elementary Schools Lee County Sd
Middle Schools Lee County Sd
High Schools Lee County Sd
Others
Pets Allowed Yes
Senior Community No
Tax ID 12-46-25-L1-19000.2620
Ownership Single Family
Security Features Smoke Detector(s),Gated Community
Read Less Info
Want to know what your home might be worth? Contact us for a FREE valuation!

Amerivest 4k Pro-Team
yourhome@amerivest.realestateOur team is ready to help you sell your home for the highest possible price ASAP

Bought with River District Properties LLC
Get More Information

Real Estate Company







