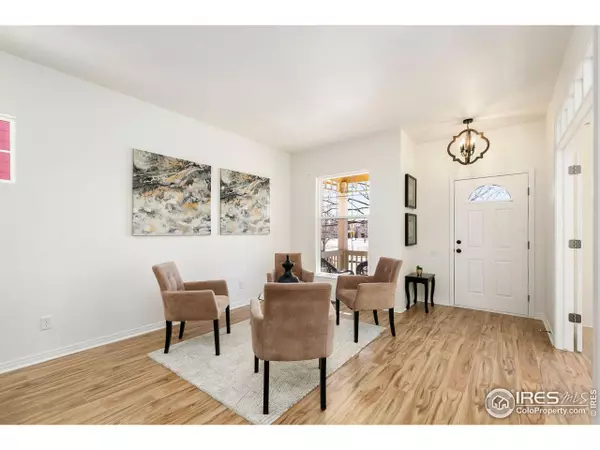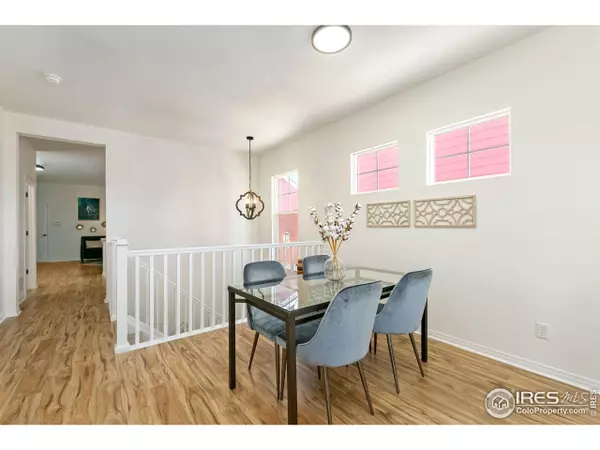$625,000
$634,500
1.5%For more information regarding the value of a property, please contact us for a free consultation.
4 Beds
3 Baths
2,929 SqFt
SOLD DATE : 03/16/2023
Key Details
Sold Price $625,000
Property Type Single Family Home
Sub Type Residential-Detached
Listing Status Sold
Purchase Type For Sale
Square Footage 2,929 sqft
Subdivision Harvest Park
MLS Listing ID 982672
Sold Date 03/16/23
Style Cottage/Bung,Ranch
Bedrooms 4
Full Baths 3
HOA Fees $77/ann
HOA Y/N true
Abv Grd Liv Area 1,879
Originating Board IRES MLS
Year Built 2003
Annual Tax Amount $2,319
Lot Size 4,791 Sqft
Acres 0.11
Property Description
Welcome to this spacious home with 4 bedrooms and 3 full baths! As you enter the home, you'll be greeted by a bright and open living space. The main level features 2 bedrooms, including a large primary bedroom with an ensuite bathroom and walk-in closet, as well as an additional bedroom and an office. The main level also has a second full bathroom, making it convenient for families or guests. The kitchen is equipped with new SS modern appliances and plenty of counter space and bar, making it perfect for preparing meals and entertaining. The dining area is spacious and provides ample space for hosting gatherings. The newly finished basement level features a large great room, 2 more bedrooms and a full bathroom. The basement also has a large living area, perfect for movie nights or as a playroom. Outside, the home features a fenced in backyard with space for outdoor activities, as well as a patio area for hosting barbecues or relaxing on a warm evening. This home is located in a quiet and friendly neighborhood with a community pool, and is just a short drive away from shops, restaurants, and entertainment. It's also conveniently located near schools and parks, making it an ideal location. Don't miss out on the opportunity to make this spacious 4-bedroom, 3-bathroom home your own! Contact us today to schedule a viewing.
Location
State CO
County Larimer
Community Clubhouse, Pool
Area Fort Collins
Zoning Res
Rooms
Primary Bedroom Level Main
Master Bedroom 16x12
Bedroom 2 Main 10x11
Bedroom 3 Basement 11x14
Bedroom 4 Basement 13x14
Dining Room Luxury Vinyl Floor
Kitchen Luxury Vinyl Floor
Interior
Interior Features Study Area, Kitchen Island
Heating Forced Air
Cooling Central Air, Ceiling Fan(s)
Fireplaces Type Single Fireplace
Fireplace true
Appliance Dishwasher, Microwave
Laundry Washer/Dryer Hookups, Main Level
Exterior
Garage Spaces 2.0
Fence Fenced, Vinyl
Community Features Clubhouse, Pool
Utilities Available Natural Gas Available, Electricity Available
Roof Type Composition
Street Surface Paved,Asphalt
Handicap Access Level Lot
Porch Patio
Building
Lot Description Curbs, Gutters, Sidewalks, Lawn Sprinkler System, Level
Story 1
Sewer City Sewer
Water City Water, City
Level or Stories One
Structure Type Composition Siding
New Construction false
Schools
Elementary Schools Bacon
Middle Schools Preston
High Schools Fossil Ridge
School District Poudre
Others
Senior Community false
Tax ID R1599379
SqFt Source Assessor
Special Listing Condition Private Owner
Read Less Info
Want to know what your home might be worth? Contact us for a FREE valuation!

Amerivest Pro-Team
yourhome@amerivest.realestateOur team is ready to help you sell your home for the highest possible price ASAP

Bought with LIV Sotheby's Intl Realty








