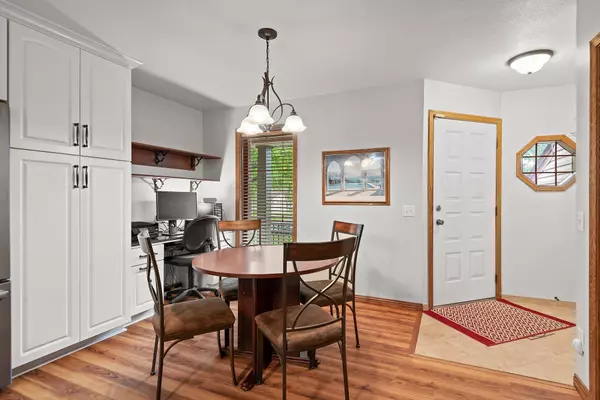$404,000
$400,000
1.0%For more information regarding the value of a property, please contact us for a free consultation.
4 Beds
3 Baths
2,044 SqFt
SOLD DATE : 03/10/2023
Key Details
Sold Price $404,000
Property Type Single Family Home
Sub Type Single Family Residence
Listing Status Sold
Purchase Type For Sale
Square Footage 2,044 sqft
Price per Sqft $197
Subdivision Maple Leaf Woods 1St Add
MLS Listing ID 6257216
Sold Date 03/10/23
Bedrooms 4
Full Baths 2
Three Quarter Bath 1
Year Built 1983
Annual Tax Amount $3,984
Tax Year 2022
Contingent None
Lot Size 0.380 Acres
Acres 0.38
Lot Dimensions 92X190X97X167
Property Description
New price improvement. New carpet throughout and paint. Beautiful 4 level split home on a wooded, newly landscaped, and fenced lot in savage. Main level offers updated
kitchen, quartz countertops, and newer appliances. From the kitchen walk into a specious, bright, and airy 4 season
porch/dining overlooking a private wooded backyard. Take a few steps down from the kitchen to a large family room
to relax and watch TV. In 2019 a 36’ X 16’ master suite with a large spa bathroom with in-floor heat and a spacious
walk-in closet was added. Upper level offers 3 bedrooms and 2 bathrooms. One bedroom has an updated ensuite
bathroom and walk-in closet. Roof was replaced in 2019 when addition was built, water heater replaced in 2017,
furnace and AC less than 10 years old, newly landscaped yard with in ground sprinkler system. This house is move in
ready. Welcome home!
Location
State MN
County Scott
Zoning Residential-Single Family
Rooms
Basement Drain Tiled, Walkout
Interior
Heating Forced Air
Cooling Central Air
Fireplaces Number 1
Fireplace Yes
Appliance Dishwasher, Disposal, Dryer, Gas Water Heater, Microwave, Range, Refrigerator, Washer, Water Softener Owned
Exterior
Garage Attached Garage, Tuckunder Garage
Garage Spaces 2.0
Fence Wood
Roof Type Asphalt
Parking Type Attached Garage, Tuckunder Garage
Building
Story Four or More Level Split
Foundation 1532
Sewer City Sewer/Connected
Water City Water/Connected
Level or Stories Four or More Level Split
Structure Type Vinyl Siding
New Construction false
Schools
School District Burnsville-Eagan-Savage
Read Less Info
Want to know what your home might be worth? Contact us for a FREE valuation!

Amerivest Pro-Team
yourhome@amerivest.realestateOur team is ready to help you sell your home for the highest possible price ASAP
Get More Information

Real Estate Company







