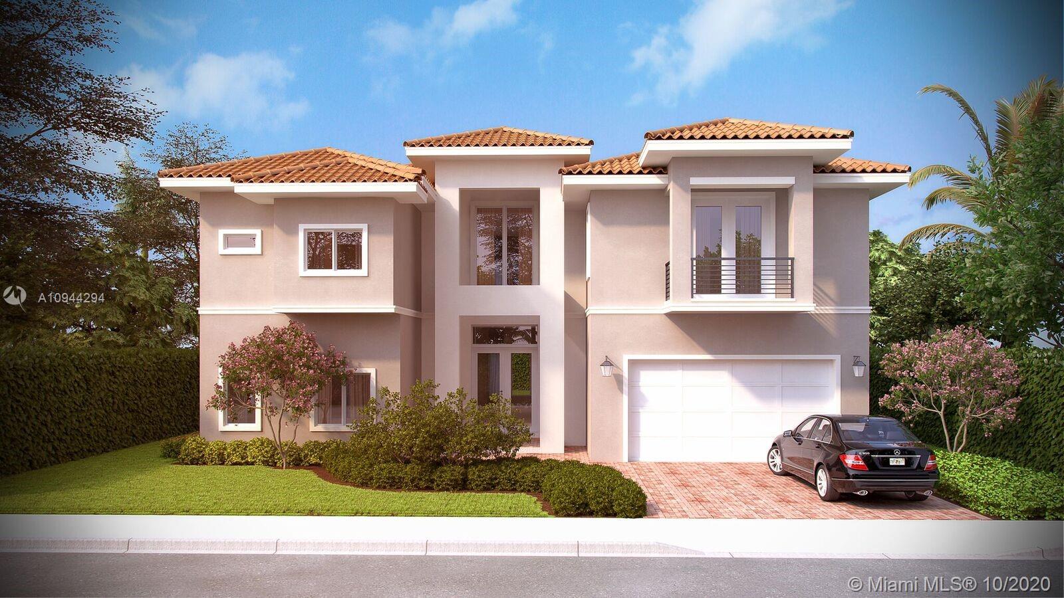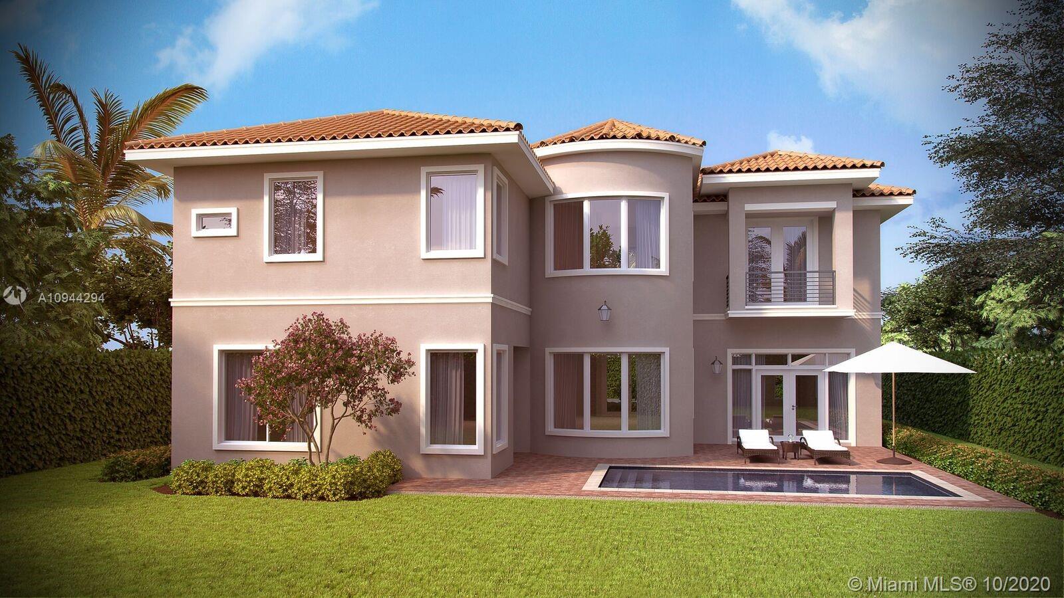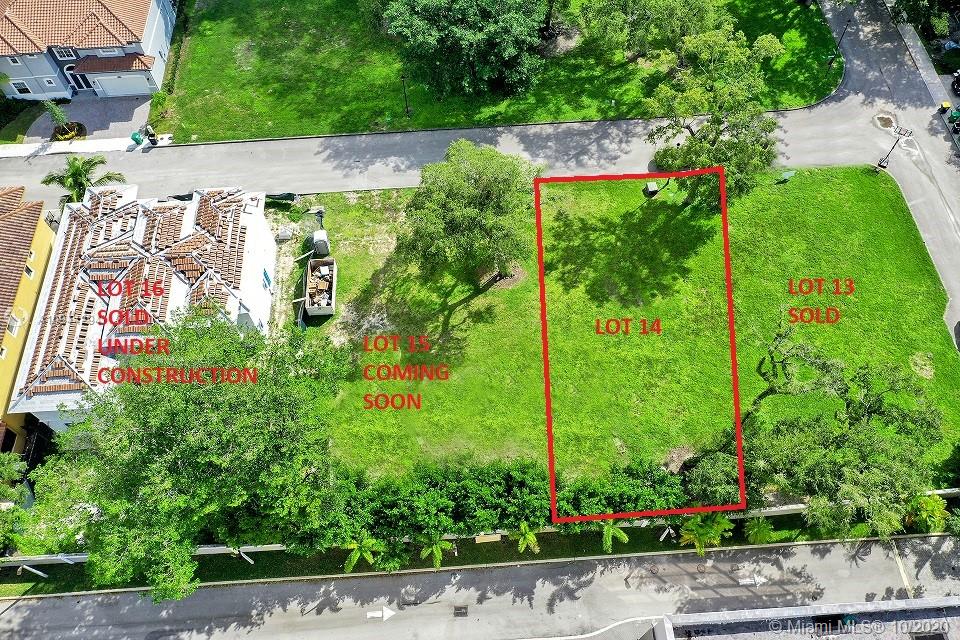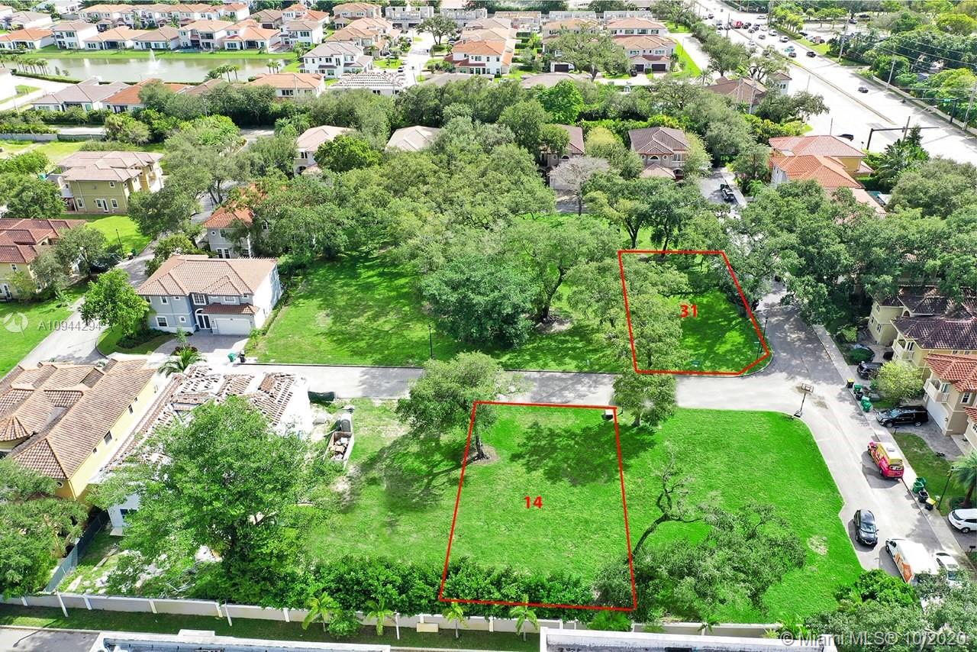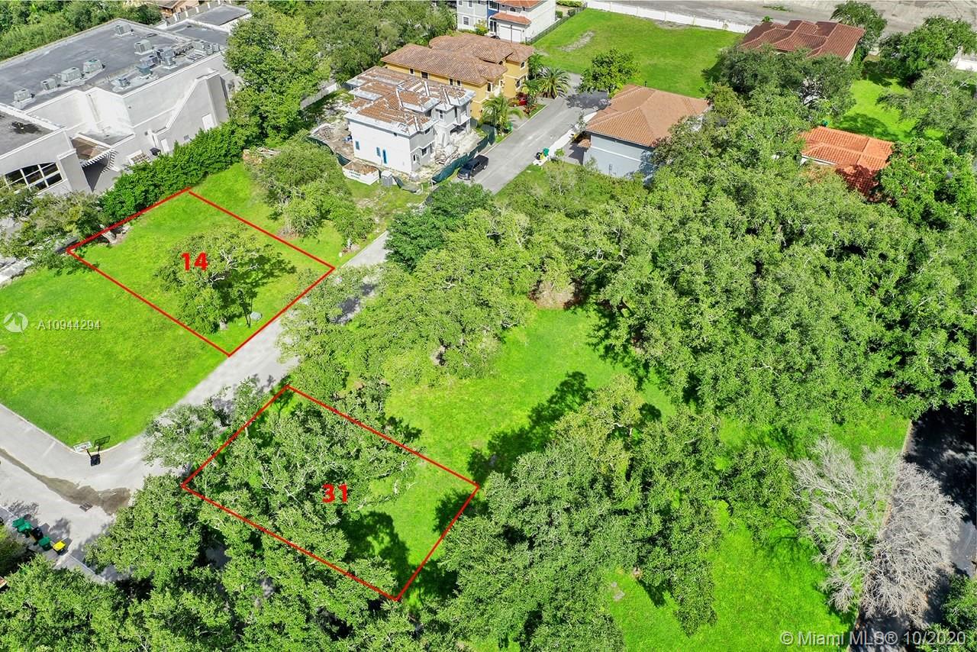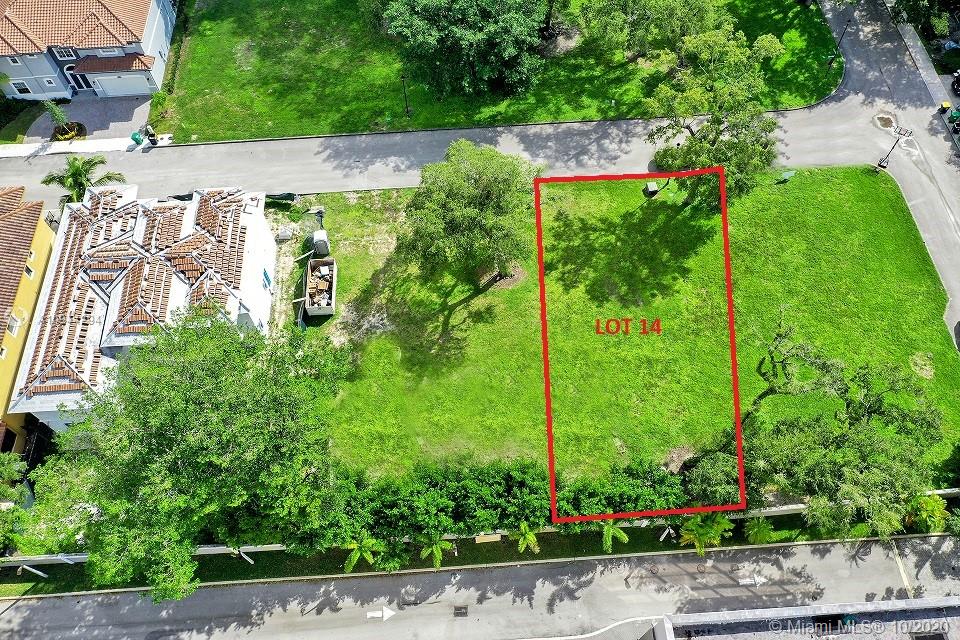$1,121,000
$1,049,000
6.9%For more information regarding the value of a property, please contact us for a free consultation.
6 Beds
4 Baths
4,174 SqFt
SOLD DATE : 03/13/2023
Key Details
Sold Price $1,121,000
Property Type Single Family Home
Sub Type Single Family Residence
Listing Status Sold
Purchase Type For Sale
Square Footage 4,174 sqft
Price per Sqft $268
Subdivision Forest View Estates
MLS Listing ID A10944294
Sold Date 03/13/23
Style Detached,Two Story
Bedrooms 6
Full Baths 4
Construction Status Under Construction
HOA Fees $111/mo
HOA Y/N Yes
Year Built 2021
Annual Tax Amount $2,140
Tax Year 2020
Contingent No Contingencies
Lot Size 7,140 Sqft
Property Description
EXCLUSIVE DEVELOPMENT OF LUXURY EXECUTIVE ESTATE HOMES LOCATED IN THE EMERALD HILLS AREA. A BOUTIQUE COMMUNITY OF 31 TOTAL HOMESITES IN A QIET TRANQUAL SETTING. PRE-CONSTRUCTION ON LOT 14. PRIME LOCATION WITH 2 PEDESTRAIN GATES TO HOUSES OF WORSHIP. 5 WITH AND UOSTAIRS LOFT OR 6 BEDROOMS WITH 4 FULL BATHS. FULL BEDROOM & BATH ON ENTRY LEVEL. BUYER CAN SELECT UPGRADES AND OPTIONS PRIOR TO COMPLETION. POOL UPGRADE AVAILABLE. STANDARD FEATURES INCLUDE, GOURMENT CHEFS KITCHEN, LUXURY FLOORING, TONS OF CLOSET SPACE, HURRICANE IMPACT WINDOS, DELUX FINISHINGS AND A LARGE ARAY OF OPTIONAL UPGRADES.=. DESIGN YOUR DREAM HOME TO SUITE YOUR NEEDS. FOREST VIEW ESTATES IS THE SOUGHT AFTER ADDRESS IN THE EMERALD HILLS MARKET. LIMITED LOTS AVAIALBE AT THIS TIME, DONT MISS OUT!
Location
State FL
County Broward County
Community Forest View Estates
Area 3070
Direction STIRLING ROAD TO SE 35TH AV, NORTH ON SW 35TH AVE TO FOREST VIEW ESTATES GATE ON YOUR LEFT. THROUGH GATE. MAKE THE 2ND LEFT, THE LOT IS ON THE RIGHT.
Interior
Interior Features Bedroom on Main Level, Dual Sinks, Entrance Foyer, French Door(s)/Atrium Door(s), First Floor Entry, Garden Tub/Roman Tub, Split Bedrooms, Separate Shower, Upper Level Primary
Heating Central, Electric
Cooling Central Air, Electric
Flooring Carpet, Ceramic Tile
Furnishings Unfurnished
Appliance Built-In Oven, Dryer, Dishwasher, Electric Range, Electric Water Heater, Disposal, Microwave, Refrigerator, Washer
Laundry Laundry Tub
Exterior
Exterior Feature Balcony, Lighting, Room For Pool
Garage Attached
Garage Spaces 2.0
Pool None
Community Features Gated
Utilities Available Cable Available
Waterfront No
View Garden
Roof Type Barrel,Spanish Tile
Porch Balcony, Open
Parking Type Attached, Driveway, Garage, Paver Block, Garage Door Opener
Garage Yes
Building
Lot Description Interior Lot, < 1/4 Acre
Faces East
Story 2
Sewer Public Sewer
Water Public
Architectural Style Detached, Two Story
Level or Stories Two
Structure Type Block
Construction Status Under Construction
Schools
Elementary Schools Stirling
Middle Schools Attucks
High Schools Hollywood Hl High
Others
Pets Allowed No Pet Restrictions, Yes
Senior Community No
Security Features Security Gate,Smoke Detector(s)
Acceptable Financing Cash, Conventional
Listing Terms Cash, Conventional
Financing Conventional
Pets Description No Pet Restrictions, Yes
Read Less Info
Want to know what your home might be worth? Contact us for a FREE valuation!

Amerivest 4k Pro-Team
yourhome@amerivest.realestateOur team is ready to help you sell your home for the highest possible price ASAP
Bought with Compass Florida, LLC.
Get More Information

Real Estate Company


