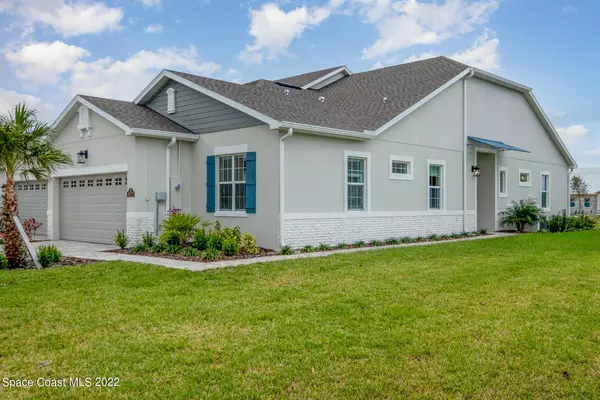$463,500
$465,000
0.3%For more information regarding the value of a property, please contact us for a free consultation.
3 Beds
2 Baths
1,731 SqFt
SOLD DATE : 03/10/2023
Key Details
Sold Price $463,500
Property Type Townhouse
Sub Type Townhouse
Listing Status Sold
Purchase Type For Sale
Square Footage 1,731 sqft
Price per Sqft $267
Subdivision Avalonia
MLS Listing ID 951135
Sold Date 03/10/23
Bedrooms 3
Full Baths 2
HOA Fees $310/mo
HOA Y/N Yes
Total Fin. Sqft 1731
Originating Board Space Coast MLS (Space Coast Association of REALTORS®)
Year Built 2022
Annual Tax Amount $724
Tax Year 2022
Lot Size 8,276 Sqft
Acres 0.19
Property Description
Beautifully upgraded Monterey II home ready for you! All the benefits of a new home without the wait! 3 bedroom 2 bathroom home on a cul-de-sac with a great water view! Enter into the open living area. The kitchen has upgraded quartz counters, a large island, oversized cabinets and a gas range. Lighting, tile backsplash and mocha sink are upgrades you will fall in love with. The family room opens to the screened extended patio that has a Coolaroo. You will enjoy great sunset views! The master suite has an upgraded bathroom with a separate shower, tub, dual sinks and a large walk in closet. The secondary bedrooms share the other full bathroom. Enjoy the clubhouse, pool, basketball, tennis courts, pool and more! A great location near beaches, theme parks and OIA!
Location
State FL
County Brevard
Area 217 - Viera West Of I 95
Direction West on 95 to Wickham Rd South on Stadium Pkwy Right on Avalonia Right on Tethys
Interior
Interior Features Ceiling Fan(s), Open Floorplan, Pantry, Primary Bathroom - Tub with Shower, Primary Bathroom -Tub with Separate Shower, Split Bedrooms, Walk-In Closet(s)
Heating Central, Electric
Cooling Central Air
Flooring Carpet, Tile
Furnishings Unfurnished
Appliance Dishwasher, Disposal, Gas Range, Gas Water Heater, Microwave, Tankless Water Heater
Laundry Electric Dryer Hookup, Gas Dryer Hookup, Washer Hookup
Exterior
Exterior Feature ExteriorFeatures
Parking Features Attached, Garage Door Opener
Garage Spaces 2.0
Pool Community
Utilities Available Cable Available, Electricity Connected, Natural Gas Connected, Water Available
Amenities Available Basketball Court, Maintenance Grounds, Maintenance Structure, Management - Developer, Management - Full Time, Tennis Court(s)
Waterfront Description Pond
View Lake, Pond, Water
Roof Type Shingle
Street Surface Asphalt
Accessibility Accessible Full Bath
Porch Patio, Porch, Screened
Garage Yes
Building
Lot Description Cul-De-Sac
Faces East
Sewer Public Sewer
Water Public
Level or Stories One
New Construction No
Schools
High Schools Viera
Others
Pets Allowed Yes
HOA Name Castle Group LLC
HOA Fee Include Cable TV,Internet
Senior Community No
Tax ID 26-36-21-Xj-0000b.0-0004.00
Acceptable Financing Cash, Conventional, FHA, VA Loan
Listing Terms Cash, Conventional, FHA, VA Loan
Special Listing Condition Standard
Read Less Info
Want to know what your home might be worth? Contact us for a FREE valuation!

Amerivest Pro-Team
yourhome@amerivest.realestateOur team is ready to help you sell your home for the highest possible price ASAP

Bought with RE/MAX Aerospace Realty








