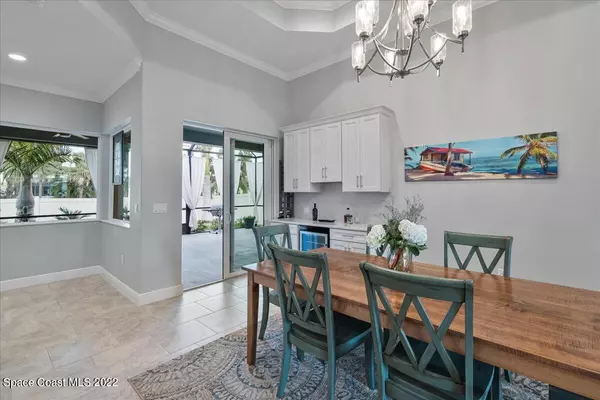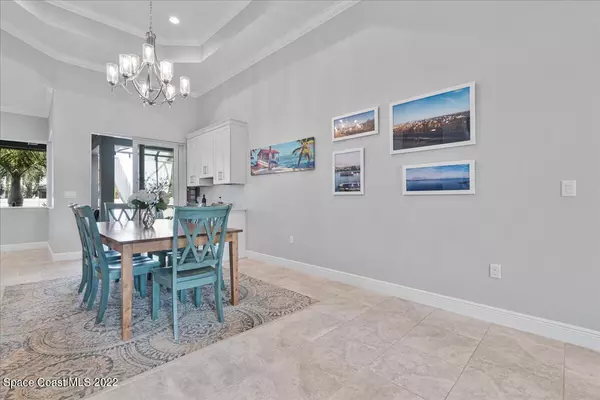$635,000
$638,500
0.5%For more information regarding the value of a property, please contact us for a free consultation.
4 Beds
3 Baths
2,449 SqFt
SOLD DATE : 02/28/2023
Key Details
Sold Price $635,000
Property Type Single Family Home
Sub Type Single Family Residence
Listing Status Sold
Purchase Type For Sale
Square Footage 2,449 sqft
Price per Sqft $259
Subdivision Wesley Groves
MLS Listing ID 955631
Sold Date 02/28/23
Bedrooms 4
Full Baths 3
HOA Fees $56/ann
HOA Y/N Yes
Total Fin. Sqft 2449
Originating Board Space Coast MLS (Space Coast Association of REALTORS®)
Year Built 2018
Annual Tax Amount $4,335
Tax Year 2022
Lot Size 8,712 Sqft
Acres 0.2
Property Description
You Don't Want to Miss This: Incredible Home Available Now!
Tucked away in the small Wesley Groves neighborhood this custom property built in 2018 boasts 4 bedrooms and 3 baths under 2,449 square feet of air with a 3-car 574sqft garage. Solar ready and tested to be 40% more energy efficient than your new typical home. Walking in to an open floor plan with 12' ceilings in the living area makes for a great space to entertain friends and family. The tray ceilings, Cambria quartz countertops, and premium Moen and Delta plumbing fixtures alongside the layout of the dining, kitchen, and living room come together synergistically to create an ambience for fruitful and intimate gatherings. Did I mention the dry bar in the dining room? Split spacious bedrooms with the master bath featuring a large couples shower. The upgraded Samsung appliances and washer and dryer will convey with the sale. Stepping out onto the screened and spacious patio with a gas fire place and outside TV that will also convey. With much more to offer, this beautifully designed home and its upgrades won't last long. Make sure to schedule a showing through ShowingTime!
Location
State FL
County Brevard
Area 331 - West Melbourne
Direction North on Minton, make u-turn after tequila house. South on minton, make a right into Wesley Groves subdivision.
Interior
Interior Features Ceiling Fan(s), His and Hers Closets, Open Floorplan, Pantry, Primary Bathroom - Tub with Shower, Split Bedrooms, Vaulted Ceiling(s), Walk-In Closet(s)
Heating Central
Cooling Central Air
Flooring Tile
Appliance Dishwasher, Disposal, Double Oven, Dryer, Electric Range, Freezer, Microwave, Refrigerator, Washer
Exterior
Exterior Feature Storm Shutters
Parking Features Attached, Garage Door Opener
Garage Spaces 3.0
Fence Fenced, Vinyl
Pool None
Utilities Available Cable Available, Electricity Connected
Amenities Available Management - Full Time
Roof Type Shingle
Street Surface Asphalt
Porch Patio, Porch, Screened
Garage Yes
Building
Lot Description Sprinklers In Front, Sprinklers In Rear
Faces South
Sewer Public Sewer
Water Public, Well
Level or Stories One
New Construction No
Schools
Elementary Schools Meadowlane
High Schools Melbourne
Others
Pets Allowed Yes
HOA Name WESLEY GROVES
Senior Community No
Tax ID 28-36-12-77-0000a.0-0027.00
Security Features Security Gate
Acceptable Financing Cash, Conventional, FHA, VA Loan
Listing Terms Cash, Conventional, FHA, VA Loan
Special Listing Condition Standard
Read Less Info
Want to know what your home might be worth? Contact us for a FREE valuation!

Amerivest Pro-Team
yourhome@amerivest.realestateOur team is ready to help you sell your home for the highest possible price ASAP

Bought with Coldwell Banker Realty








