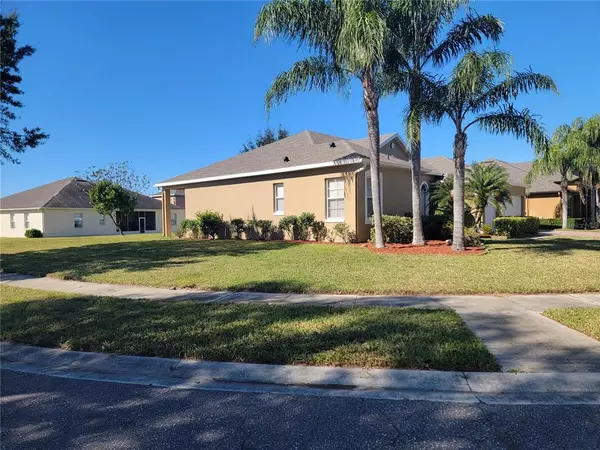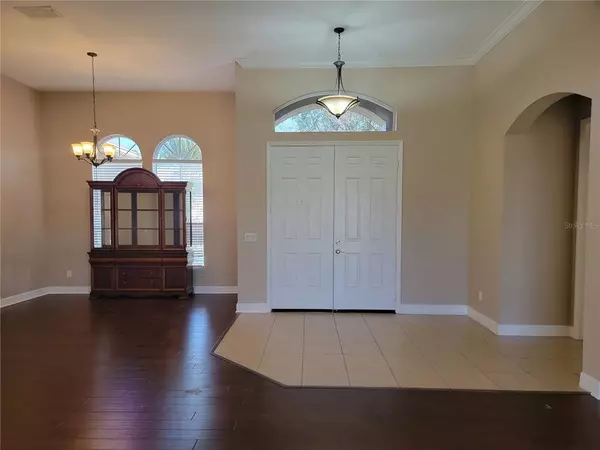$510,000
$520,000
1.9%For more information regarding the value of a property, please contact us for a free consultation.
4 Beds
3 Baths
2,655 SqFt
SOLD DATE : 03/08/2023
Key Details
Sold Price $510,000
Property Type Single Family Home
Sub Type Single Family Residence
Listing Status Sold
Purchase Type For Sale
Square Footage 2,655 sqft
Price per Sqft $192
Subdivision Westyn Bay Ph 01 R R-1 R-5 R-6
MLS Listing ID O6083663
Sold Date 03/08/23
Bedrooms 4
Full Baths 3
HOA Fees $138/qua
HOA Y/N Yes
Originating Board Stellar MLS
Year Built 2004
Annual Tax Amount $5,503
Lot Size 0.320 Acres
Acres 0.32
Property Description
This is immaculate house, Situated on oversized corner lot of 24 hour guarded Westyn Bay community, new roof install on 09/22/2020 and freshly new paint inside and outside, this meticulously maintained single story home features, an abundance of natural light and a split floor plan with amazing flow. Once entering the 8 foot double door, you will be welcomed by 12 foot high ceiling living room. Large ceramic tile flooring accents the kitchen, laundry room and bathrooms. Beautiful wood laminate flooring runs throughout the family room and living room. Surrounded by maple cabinetry, the gorgeous kitchen with granite countertops and an island overlooking the spacious family room with sliding doors leading to one of the largest backyard in the community. The Master Suite has his and her walk-in closets and an amazing large bathroom with plenty storage for everything. Westyn Bay has incredible location and amenities, include resort style community pool, clubhouse with meeting room, interactive splash pad with playground, volleyball, basketball and tennis court, soccer field, and an waterfront dock on lake Apopka. All of which are less than 10 mins away from the new Florida Hospital off 429, 1.5 miles to West Orange Trail, less than 5 miles to downtown Winer Garden and minutes away from all the shopping and dining in Winter Garden Village.
Location
State FL
County Orange
Community Westyn Bay Ph 01 R R-1 R-5 R-6
Zoning R-1AA
Rooms
Other Rooms Family Room, Formal Dining Room Separate, Inside Utility
Interior
Interior Features Cathedral Ceiling(s), Ceiling Fans(s)
Heating Central, Electric
Cooling Central Air
Flooring Carpet, Ceramic Tile, Laminate
Furnishings Unfurnished
Fireplace false
Appliance Dishwasher, Disposal, Electric Water Heater, Range, Range Hood
Laundry Inside
Exterior
Exterior Feature Irrigation System
Garage Spaces 3.0
Community Features Association Recreation - Owned, Deed Restrictions, Playground, Pool, Sidewalks, Tennis Courts
Utilities Available BB/HS Internet Available, Cable Available, Electricity Available, Electricity Connected, Public, Sewer Available, Sewer Connected, Street Lights
Amenities Available Tennis Court(s)
Waterfront false
View Trees/Woods
Roof Type Shingle
Attached Garage true
Garage true
Private Pool No
Building
Lot Description Corner Lot
Entry Level One
Foundation Slab
Lot Size Range 1/4 to less than 1/2
Sewer Public Sewer
Water None
Architectural Style Contemporary
Structure Type Block, Stucco
New Construction false
Schools
Elementary Schools Prairie Lake Elementary
Middle Schools Lakeview Middle
High Schools Ocoee High
Others
Pets Allowed Yes
HOA Fee Include Guard - 24 Hour, Pool
Senior Community No
Ownership Fee Simple
Monthly Total Fees $138
Acceptable Financing Cash, Conventional, FHA
Membership Fee Required Required
Listing Terms Cash, Conventional, FHA
Special Listing Condition None
Read Less Info
Want to know what your home might be worth? Contact us for a FREE valuation!

Amerivest 4k Pro-Team
yourhome@amerivest.realestateOur team is ready to help you sell your home for the highest possible price ASAP

© 2024 My Florida Regional MLS DBA Stellar MLS. All Rights Reserved.
Bought with KELLER WILLIAMS REALTY AT THE PARKS
Get More Information

Real Estate Company







