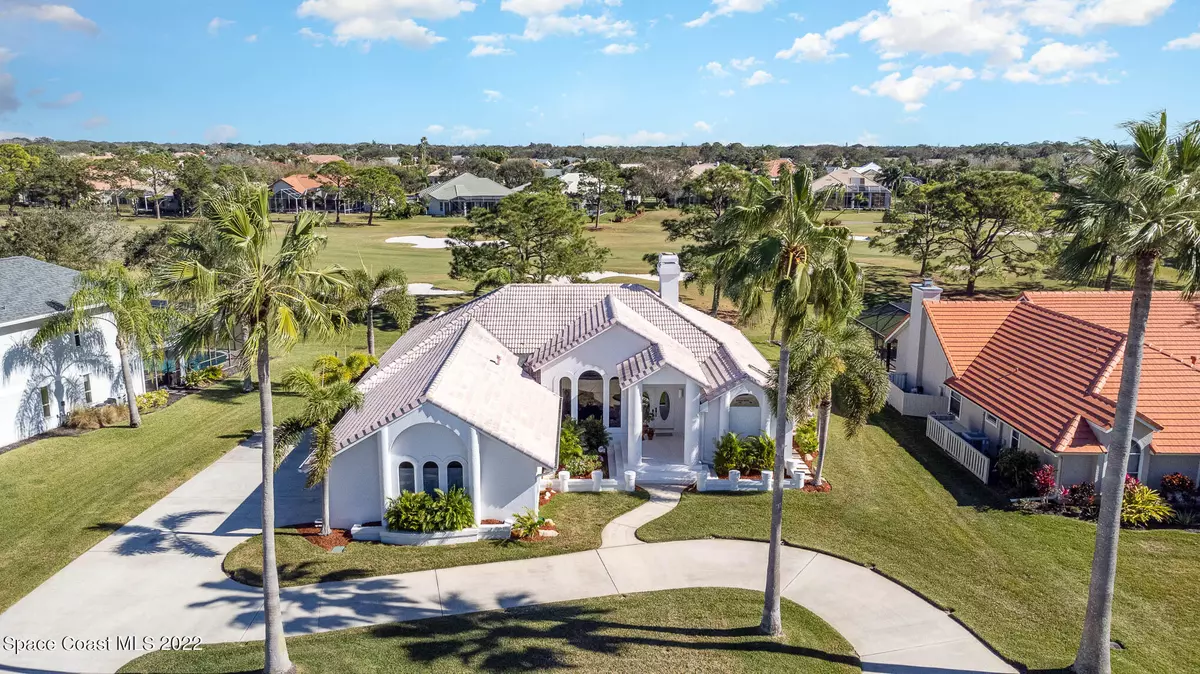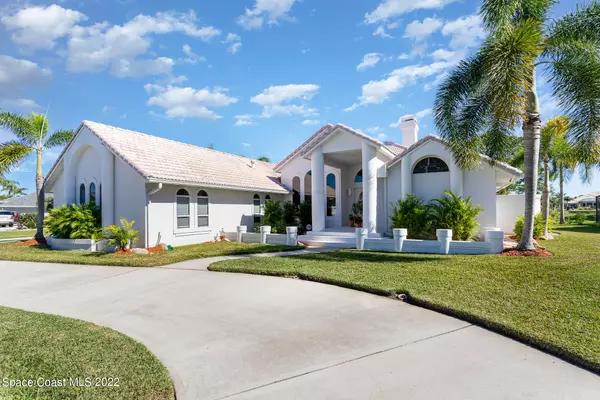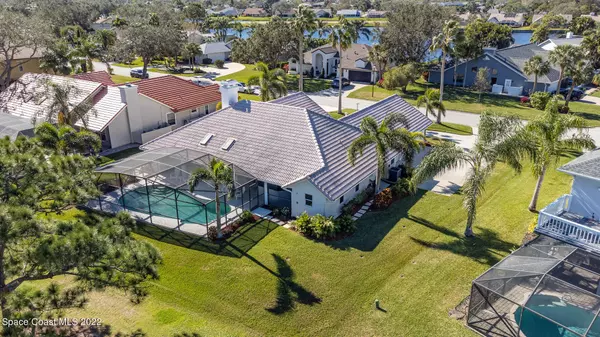$655,000
$655,000
For more information regarding the value of a property, please contact us for a free consultation.
3 Beds
3 Baths
2,196 SqFt
SOLD DATE : 03/06/2023
Key Details
Sold Price $655,000
Property Type Single Family Home
Sub Type Single Family Residence
Listing Status Sold
Purchase Type For Sale
Square Footage 2,196 sqft
Price per Sqft $298
Subdivision Suntree Pud Stage 5 Tract 55
MLS Listing ID 955139
Sold Date 03/06/23
Bedrooms 3
Full Baths 3
HOA Fees $20/ann
HOA Y/N Yes
Total Fin. Sqft 2196
Originating Board Space Coast MLS (Space Coast Association of REALTORS®)
Year Built 1991
Annual Tax Amount $3,683
Tax Year 2022
Lot Size 0.310 Acres
Acres 0.31
Property Description
Don't miss this opportunity! Peaceful Manicured DIRECT GOLF COURSE views from virtually every room! Situated on the Challenge golf course of Suntree Country Club in the desirable Fairways neighborhood this home offers many must have features..... 3 car garage, huge circular driveway, spacious lot, 3 bedrooms each with its own bathroom, screened pool with spacious lanai. As you step into the open great room filled with natural light your attention is immediately drawn to the beautiful golf course view. The master suite is it's own sanctuary with high ceilings and triple sliders! Relax at the kitchen table and watch nature & golfers! Enjoy outdoor living at it's best with spacious covered area, pool & summer kitchen. Conveniently located in the heart of Suntree ... close to everything!
Location
State FL
County Brevard
Area 218 - Suntree S Of Wickham
Direction Wickham Rd to Interlachen to Spring Lake
Interior
Interior Features Breakfast Nook, Built-in Features, Ceiling Fan(s), Eat-in Kitchen, Guest Suite, Primary Bathroom - Tub with Shower, Primary Bathroom -Tub with Separate Shower, Primary Downstairs, Split Bedrooms, Vaulted Ceiling(s), Walk-In Closet(s)
Heating Central
Cooling Central Air
Flooring Carpet, Tile
Fireplaces Type Other
Furnishings Unfurnished
Fireplace Yes
Appliance Dishwasher, Disposal, Electric Range, Gas Water Heater, Ice Maker, Microwave, Refrigerator
Laundry Electric Dryer Hookup, Gas Dryer Hookup, Sink, Washer Hookup
Exterior
Exterior Feature Outdoor Shower, Storm Shutters
Parking Features Attached, Circular Driveway, Garage Door Opener
Garage Spaces 3.0
Pool In Ground, Private, Screen Enclosure
Utilities Available Electricity Connected
Amenities Available Basketball Court, Jogging Path, Maintenance Grounds, Management - Full Time, Park, Playground
View Golf Course
Roof Type Tile
Street Surface Asphalt
Porch Patio, Porch, Screened
Garage Yes
Building
Lot Description On Golf Course, Sprinklers In Front, Sprinklers In Rear
Faces Northwest
Sewer Public Sewer
Water Public, Well
Level or Stories One
New Construction No
Schools
Elementary Schools Suntree
High Schools Viera
Others
HOA Name Suntree Master Homeowners Assn,
Senior Community No
Tax ID 26-36-23-Nl-00001.0-0012.00
Security Features Smoke Detector(s)
Acceptable Financing Cash, Conventional, FHA, VA Loan
Listing Terms Cash, Conventional, FHA, VA Loan
Special Listing Condition Standard
Read Less Info
Want to know what your home might be worth? Contact us for a FREE valuation!

Amerivest Pro-Team
yourhome@amerivest.realestateOur team is ready to help you sell your home for the highest possible price ASAP

Bought with EXP Realty, LLC








