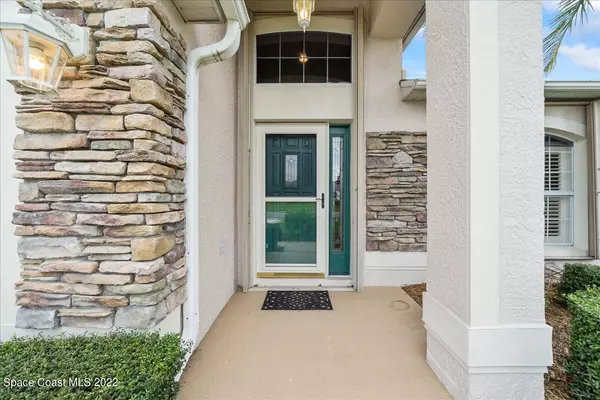$415,000
$445,000
6.7%For more information regarding the value of a property, please contact us for a free consultation.
3 Beds
2 Baths
2,011 SqFt
SOLD DATE : 03/02/2023
Key Details
Sold Price $415,000
Property Type Single Family Home
Sub Type Single Family Residence
Listing Status Sold
Purchase Type For Sale
Square Footage 2,011 sqft
Price per Sqft $206
Subdivision Grand Isle Phase 1 Viera N Pud Parcel U X
MLS Listing ID 952614
Sold Date 03/02/23
Bedrooms 3
Full Baths 2
HOA Fees $268/mo
HOA Y/N Yes
Total Fin. Sqft 2011
Originating Board Space Coast MLS (Space Coast Association of REALTORS®)
Year Built 2002
Annual Tax Amount $2,874
Tax Year 2022
Lot Size 9,148 Sqft
Acres 0.21
Property Description
Nicely kept, move-in ready ranch home is in the heart of Grand Isle, a 55+ gated community in well desired Viera location. A grand foyer opens to this 3 bedroom, 2 bathroom split floor plan home. The kitchen is the center of the home and has an abundance of white cabinetry, a kitchen island and a built-in tech center. The primary suite features an en suite reading room for convenience and privacy as well as a HUGE walk-in closet. The primary bathroom includes double sinks, a private linen closet, walk-in shower and an oversized garden soaking tub. Rooms include a family room, formal living room, eat-in kitchen and formal dining room with deep set shelving above throughout the home. The screened in patio overlooks a serene backyard overlooking the community lake.
Location
State FL
County Brevard
Area 216 - Viera/Suntree N Of Wickham
Direction Grand Isle entrance off Viera Blvd...make a right onto Timacuan Dr. 1705 is on the left.
Interior
Interior Features Built-in Features, Ceiling Fan(s), Kitchen Island, Pantry, Primary Bathroom - Tub with Shower, Primary Bathroom -Tub with Separate Shower, Split Bedrooms, Vaulted Ceiling(s), Walk-In Closet(s)
Heating Central
Cooling Central Air
Flooring Laminate, Tile
Furnishings Unfurnished
Appliance Dishwasher, Electric Range, Electric Water Heater, Microwave
Laundry Sink
Exterior
Exterior Feature ExteriorFeatures
Garage Attached, Garage Door Opener
Garage Spaces 2.0
Pool Community
Amenities Available Clubhouse, Management - Full Time
Waterfront Yes
Waterfront Description Pond
View Lake, Pond, Water
Roof Type Shingle
Street Surface Asphalt
Porch Patio, Porch, Screened
Parking Type Attached, Garage Door Opener
Garage Yes
Building
Faces East
Sewer Public Sewer
Water Public
Level or Stories One
New Construction No
Schools
Elementary Schools Quest
High Schools Viera
Others
Pets Allowed Yes
HOA Name Leland Mgmt
Senior Community Yes
Tax ID 25-36-34-75-0000c.0-0036.00
Security Features Security Gate
Acceptable Financing Cash, Conventional, FHA, VA Loan
Listing Terms Cash, Conventional, FHA, VA Loan
Special Listing Condition Standard
Read Less Info
Want to know what your home might be worth? Contact us for a FREE valuation!

Amerivest Pro-Team
yourhome@amerivest.realestateOur team is ready to help you sell your home for the highest possible price ASAP

Bought with Brevard County Realty LLC
Get More Information

Real Estate Company







