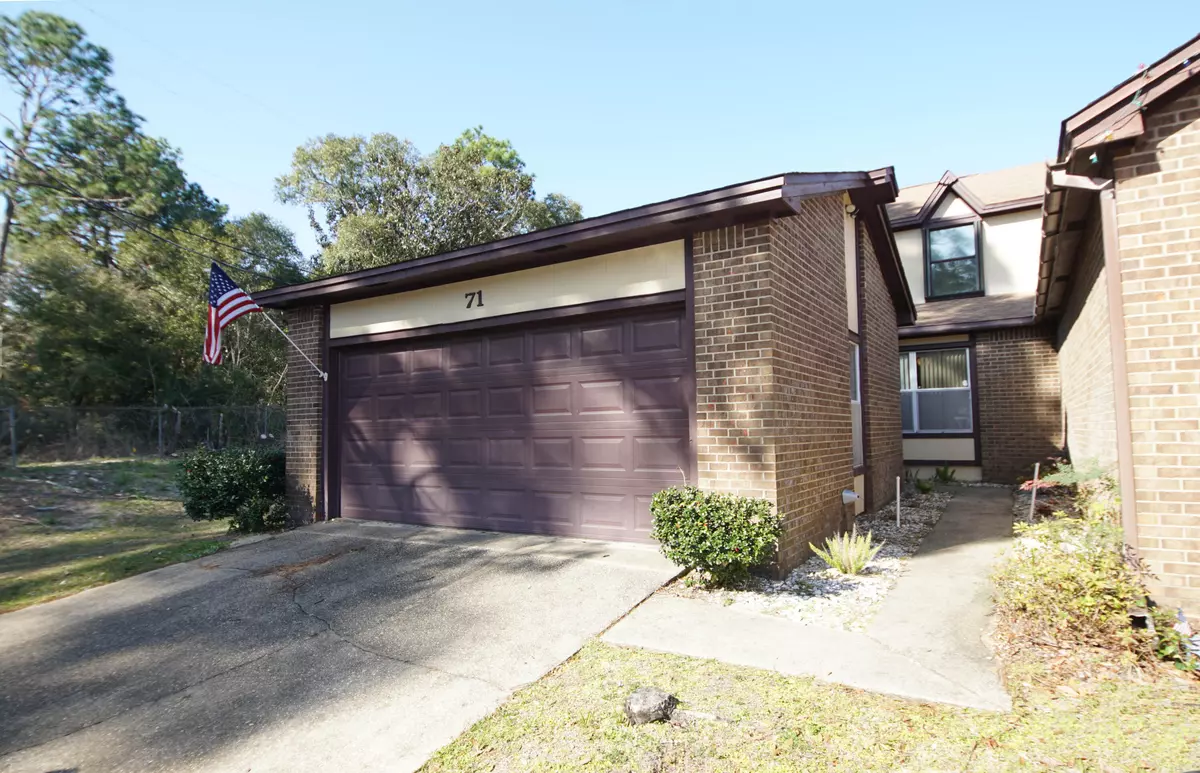$266,600
$274,500
2.9%For more information regarding the value of a property, please contact us for a free consultation.
3 Beds
3 Baths
1,596 SqFt
SOLD DATE : 03/01/2023
Key Details
Sold Price $266,600
Property Type Townhouse
Sub Type Townhome
Listing Status Sold
Purchase Type For Sale
Square Footage 1,596 sqft
Price per Sqft $167
Subdivision Hidden Cove Ph 2
MLS Listing ID 916104
Sold Date 03/01/23
Bedrooms 3
Full Baths 2
Half Baths 1
Construction Status Construction Complete
HOA Fees $138/mo
HOA Y/N Yes
Year Built 1986
Annual Tax Amount $1,174
Tax Year 2021
Lot Size 2,178 Sqft
Acres 0.05
Property Description
3 BR 2 1/2 BA end unit townhome located in the lovely waterfront community of Hidden Cove. Hidden Cove is a very tranquil community located on beautiful Tom's Bayou. Wonderful open floor plan with Master bedroom downstairs and the other two bedrooms upstairs with a full bath. Living room is spacious featuring a vaulted ceiling and a cozy fireplace for those chilly winter evenings. Enclosed porch, not included in the square footage, is located just off the living room providing extra entertaining space for those large gatherings. Kitchen is open to both dining and living room. Laundry is located off of the kitchen leading to the two car garage. For your convenience there is also a half bath located downstairs. Upstairs, along with the two bedrooms, there is also a loft area
Location
State FL
County Okaloosa
Area 13 - Niceville
Zoning City
Rooms
Guest Accommodations Community Room,Dock,Fishing,Pets Allowed,Picnic Area,Pool,Waterfront
Kitchen First
Interior
Interior Features Breakfast Bar, Ceiling Cathedral, Fireplace, Floor Tile, Floor Vinyl, Floor WW Carpet, Split Bedroom, Wallpaper
Appliance Auto Garage Door Opn, Dishwasher, Disposal, Dryer, Range Hood, Refrigerator, Stove/Oven Electric, Washer
Exterior
Exterior Feature Patio Enclosed, Sprinkler System
Garage Garage, Garage Attached
Garage Spaces 2.0
Pool Community
Community Features Community Room, Dock, Fishing, Pets Allowed, Picnic Area, Pool, Waterfront
Utilities Available Electric, Public Sewer, Public Water, TV Cable
Private Pool Yes
Building
Lot Description Corner, Covenants, Cul-De-Sac, Dead End, Restrictions, Within 1/2 Mile to Water
Story 2.0
Structure Type Brick,Frame,Roof Composite Shngl,Siding Wood
Construction Status Construction Complete
Schools
Elementary Schools Lewis
Others
HOA Fee Include Ground Keeping,Recreational Faclty
Assessment Amount $138
Energy Description AC - Central Elect,Ceiling Fans,Double Pane Windows,Heat Cntrl Electric,Heat Pump Air To Air,Insulated Doors,Ridge Vent,Water Heater - Elect
Financing Conventional,FHA,VA
Read Less Info
Want to know what your home might be worth? Contact us for a FREE valuation!

Amerivest 4k Pro-Team
yourhome@amerivest.realestateOur team is ready to help you sell your home for the highest possible price ASAP
Bought with My Ardor Realty LLC
Get More Information

Real Estate Company







