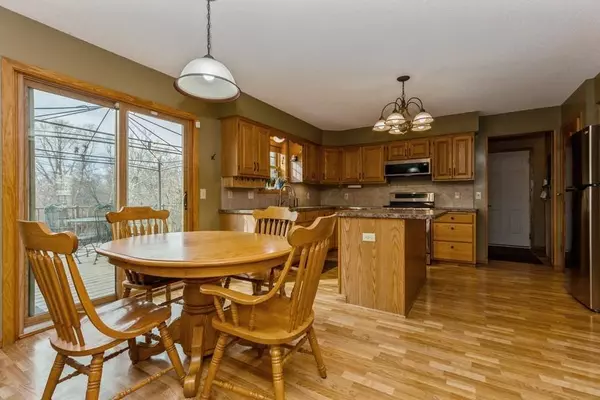$475,000
$450,000
5.6%For more information regarding the value of a property, please contact us for a free consultation.
4 Beds
4 Baths
3,362 SqFt
SOLD DATE : 03/01/2023
Key Details
Sold Price $475,000
Property Type Single Family Home
Sub Type Single Family Residence
Listing Status Sold
Purchase Type For Sale
Square Footage 3,362 sqft
Price per Sqft $141
Subdivision River Bend South Iii
MLS Listing ID 6316033
Sold Date 03/01/23
Bedrooms 4
Full Baths 3
Half Baths 1
Year Built 1990
Annual Tax Amount $4,370
Tax Year 2022
Contingent None
Lot Size 0.350 Acres
Acres 0.35
Lot Dimensions 80x190
Property Description
**Multiple offers received. Highest and best offers due by Friday, 1/20 at 5pm.** This traditional 2-story floor plan has additional features that make it unique. Main bedroom suite features a vaulted ceiling, walk-in closet & relaxing private bathroom with jetted tub & heated floors. Enjoy the fenced backyard & the wildlife that comes with it. Lower level entertainment space could easily offer a kitchenette for multi-generational living, dry bar for entertaining, or great hobby area. Heated garage is ready for extra storage or workshop area with the 32-foot overall depth. Start planning the produce you'd like to grow in your garden next year. Insulated siding & extra attic insulation help lower your utility bills. Gutter helmets, perennials, recycled decking & maintenance free siding all add to the enjoyment & ease of maintenance. Conveniently located near parks, shopping, restaurants & all the amenities you need. One year home warranty is included for your peace of mind.
Location
State MN
County Scott
Zoning Residential-Single Family
Rooms
Basement Daylight/Lookout Windows, Egress Window(s), Finished, Full
Dining Room Breakfast Bar, Informal Dining Room, Kitchen/Dining Room, Separate/Formal Dining Room
Interior
Heating Forced Air
Cooling Central Air
Fireplaces Number 2
Fireplaces Type Family Room, Gas, Living Room, Wood Burning
Fireplace Yes
Appliance Dishwasher, Dryer, Gas Water Heater, Microwave, Range, Refrigerator
Exterior
Garage Attached Garage, Concrete, Garage Door Opener, Heated Garage, Insulated Garage
Garage Spaces 2.0
Fence Wire
Pool None
Roof Type Age 8 Years or Less,Asphalt,Pitched
Parking Type Attached Garage, Concrete, Garage Door Opener, Heated Garage, Insulated Garage
Building
Lot Description Public Transit (w/in 6 blks), Property Adjoins Public Land, Tree Coverage - Medium
Story Two
Foundation 1215
Sewer City Sewer/Connected
Water City Water/Connected
Level or Stories Two
Structure Type Vinyl Siding
New Construction false
Schools
School District Burnsville-Eagan-Savage
Read Less Info
Want to know what your home might be worth? Contact us for a FREE valuation!

Amerivest Pro-Team
yourhome@amerivest.realestateOur team is ready to help you sell your home for the highest possible price ASAP
Get More Information

Real Estate Company







