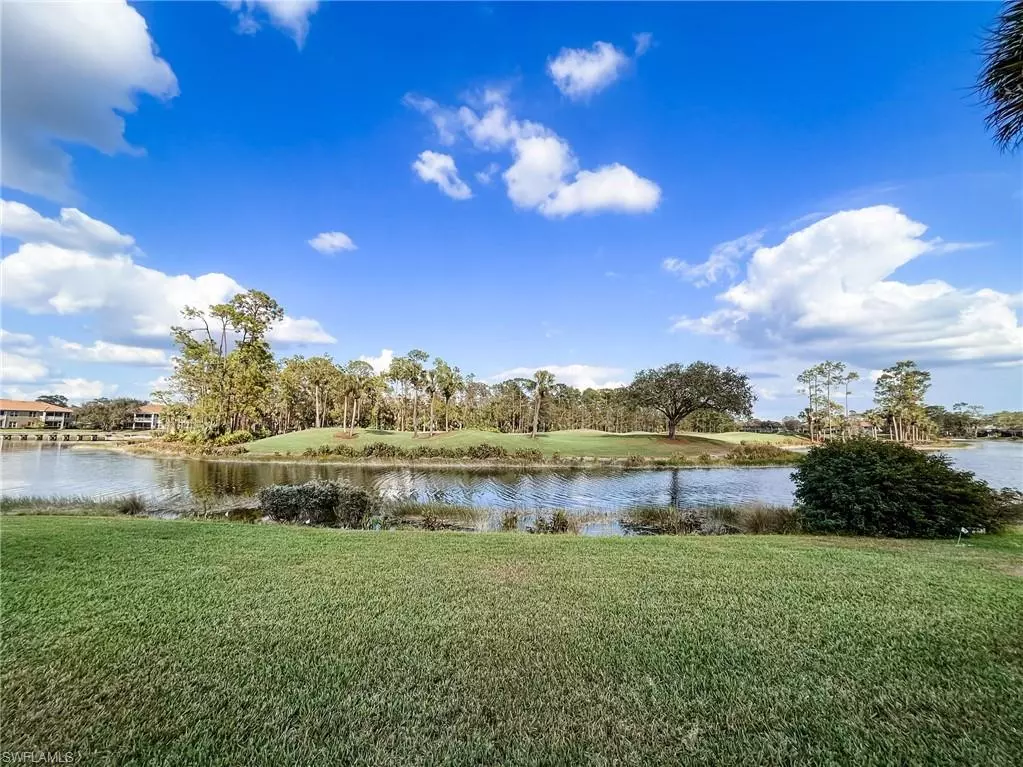$780,000
$798,800
2.4%For more information regarding the value of a property, please contact us for a free consultation.
3 Beds
2 Baths
1,861 SqFt
SOLD DATE : 03/01/2023
Key Details
Sold Price $780,000
Property Type Single Family Home
Sub Type Ranch,Single Family Residence
Listing Status Sold
Purchase Type For Sale
Square Footage 1,861 sqft
Price per Sqft $419
Subdivision Vanderbilt Country Club
MLS Listing ID 222084302
Sold Date 03/01/23
Bedrooms 3
Full Baths 2
HOA Y/N Yes
Originating Board Naples
Year Built 1999
Annual Tax Amount $4,090
Tax Year 2021
Lot Size 8,276 Sqft
Acres 0.19
Property Description
Beautifully upgraded Andover Villa in Vanderbilt Country Cub. Awsome view of the 12th green across the pond without cart traffic outside your lanai. New roof in March of 2022 and freshly painted. Kitchen features granet counter tops and back splash, stainless appliances with new dishwasher. Master bath has been upgraded with cherry wood cabinets, new counter tops, multiple head shower and custom mirror. The garage has been extended 4 feet to allow for a side garage door for the golf cart and built in cabinets for extra storage. Vanderbilt Country Club is financially sound with outstanding ammenities that include three restaurants; Vista room for more formal dining, Grill Room which is more casual indoor dining and the ever popular Terrace Cafe which offers out side bar and dining overlooking the community pool, tennis courts and bocce ball. The 2,200 square foot Equipment and Exercise Center features brand new state-of-the-art treadmills, elliptical equipment, recumbent bicycles, an upright bicycle, strengthening machines as well as floor space for stretching and free weights. Other amenities of the Fitness Center are the Aerobics Room for group fitness classes, the Massage Room for massage and facial services, the Rehabilitation Room for physical therapy services and Men’s and Women’s Restrooms
Location
State FL
County Collier
Area Vanderbilt Country Club
Rooms
Bedroom Description First Floor Bedroom,Master BR Ground
Dining Room Breakfast Room, Dining - Living
Kitchen Pantry
Ensuite Laundry Washer/Dryer Hookup, Laundry in Residence
Interior
Interior Features Built-In Cabinets, Closet Cabinets, Custom Mirrors, Fire Sprinkler, Foyer, French Doors, Pantry, Pull Down Stairs, Smoke Detectors, Volume Ceiling, Window Coverings
Laundry Location Washer/Dryer Hookup,Laundry in Residence
Heating Central Electric
Flooring Tile, Wood
Equipment Auto Garage Door, Dishwasher, Disposal, Dryer, Microwave, Range, Refrigerator/Icemaker, Self Cleaning Oven, Smoke Detector, Washer, Washer/Dryer Hookup
Furnishings Turnkey
Fireplace No
Window Features Window Coverings
Appliance Dishwasher, Disposal, Dryer, Microwave, Range, Refrigerator/Icemaker, Self Cleaning Oven, Washer
Heat Source Central Electric
Exterior
Exterior Feature Screened Lanai/Porch
Garage Attached
Garage Spaces 2.0
Pool Community
Community Features Clubhouse, Pool, Fitness Center, Golf, Putting Green, Restaurant, Sidewalks, Street Lights, Tennis Court(s), Gated
Amenities Available Bocce Court, Clubhouse, Pool, Fitness Center, Full Service Spa, Golf Course, Internet Access, Library, Private Membership, Putting Green, Restaurant, Sidewalk, Streetlight, Tennis Court(s), Underground Utility
Waterfront No
Waterfront Description None
View Y/N Yes
View Golf Course, Lake, Landscaped Area, Pond
Roof Type Tile
Street Surface Paved
Porch Patio
Parking Type Attached
Total Parking Spaces 2
Garage Yes
Private Pool No
Building
Lot Description Golf Course
Building Description Concrete Block,Stucco, DSL/Cable Available
Story 1
Water Assessment Paid
Architectural Style Ranch, Single Family
Level or Stories 1
Structure Type Concrete Block,Stucco
New Construction No
Schools
Elementary Schools Big Cypress Elementary School
Middle Schools Oakridge Middle School
High Schools Gulf Coast High School
Others
Pets Allowed Yes
Senior Community No
Tax ID 79305002886
Ownership Single Family
Security Features Smoke Detector(s),Gated Community,Fire Sprinkler System
Read Less Info
Want to know what your home might be worth? Contact us for a FREE valuation!

Amerivest 4k Pro-Team
yourhome@amerivest.realestateOur team is ready to help you sell your home for the highest possible price ASAP

Bought with Your Naples Realty LLC
Get More Information

Real Estate Company







