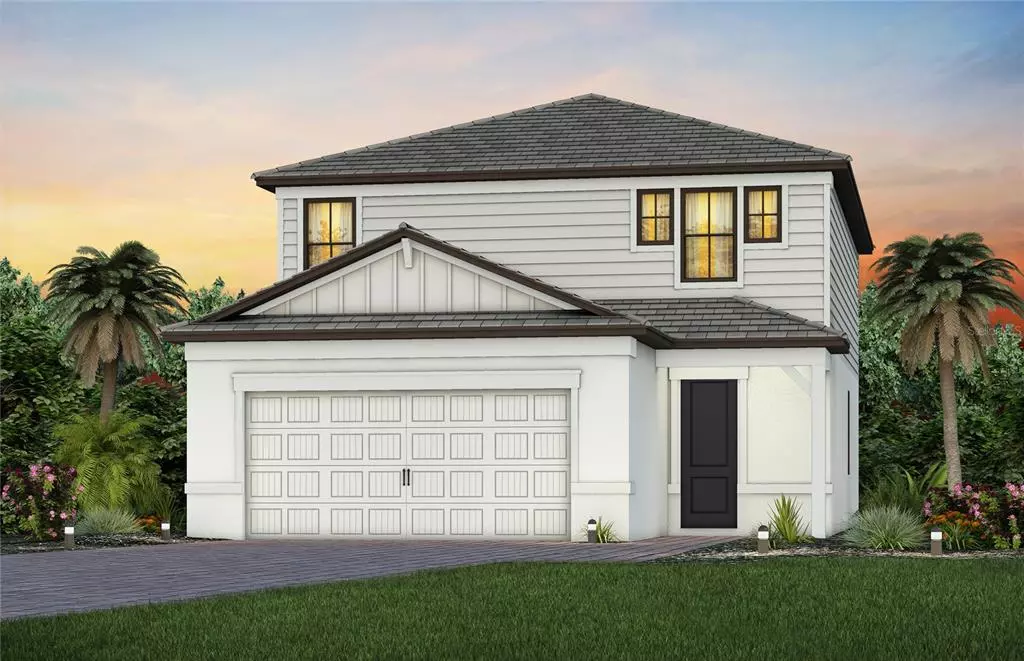$558,780
$565,780
1.2%For more information regarding the value of a property, please contact us for a free consultation.
4 Beds
3 Baths
2,207 SqFt
SOLD DATE : 02/24/2023
Key Details
Sold Price $558,780
Property Type Single Family Home
Sub Type Single Family Residence
Listing Status Sold
Purchase Type For Sale
Square Footage 2,207 sqft
Price per Sqft $253
Subdivision Sapphire Point At Lakewood Ranch
MLS Listing ID T3384435
Sold Date 02/24/23
Bedrooms 4
Full Baths 3
Construction Status No Contingency
HOA Fees $272/mo
HOA Y/N Yes
Originating Board Stellar MLS
Year Built 2022
Annual Tax Amount $1,482
Lot Size 6,534 Sqft
Acres 0.15
Lot Dimensions 35x130x63x176
Property Description
Under Construction. MOVE-IN READY NEW CONSTRUCTION HOME! Located in Sapphire Point at Lakewood Ranch, this quick move-in 4 bedroom 3 bathroom home is located in Sapphire Point with a water view from the backyard. This Morris floorplan features the following structural upgrades: electric floor outlet in gathering room, finished laundry room and a shower in lieu of bath tub in the downstairs bathroom. The interior design upgrades include cabinets, quartz countertops throughout, kitchen backsplash, luxury vinyl plank flooring, 8' interior doors on first level, added recessed lighting, stainless steel appliances, and so much more! Photos are for illustration purposes only, options may vary.
Location
State FL
County Manatee
Community Sapphire Point At Lakewood Ranch
Zoning PD-R
Interior
Interior Features Open Floorplan, Solid Surface Counters, Walk-In Closet(s)
Heating Central
Cooling Central Air
Flooring Carpet, Tile, Vinyl
Fireplace false
Appliance Dishwasher, Disposal, Dryer, Electric Water Heater, Microwave, Range, Refrigerator, Washer
Exterior
Exterior Feature Hurricane Shutters, Irrigation System, Lighting, Rain Gutters, Sidewalk, Sliding Doors
Garage Spaces 2.0
Utilities Available Cable Available, Electricity Connected, Public, Sewer Connected, Sprinkler Recycled, Water Connected
Waterfront false
View Y/N 1
Roof Type Tile
Attached Garage true
Garage true
Private Pool No
Building
Entry Level Two
Foundation Slab
Lot Size Range 0 to less than 1/4
Builder Name Pulte Homes
Sewer Public Sewer
Water Public
Structure Type Block, Concrete, Metal Frame
New Construction true
Construction Status No Contingency
Schools
Elementary Schools Gullett Elementary
Middle Schools Dr Mona Jain Middle
High Schools Lakewood Ranch High
Others
Pets Allowed Breed Restrictions, Number Limit
Senior Community No
Ownership Fee Simple
Monthly Total Fees $272
Acceptable Financing Cash, Conventional, FHA, VA Loan
Membership Fee Required Required
Listing Terms Cash, Conventional, FHA, VA Loan
Num of Pet 3
Special Listing Condition None
Read Less Info
Want to know what your home might be worth? Contact us for a FREE valuation!

Amerivest 4k Pro-Team
yourhome@amerivest.realestateOur team is ready to help you sell your home for the highest possible price ASAP

© 2024 My Florida Regional MLS DBA Stellar MLS. All Rights Reserved.
Bought with KELLER WILLIAMS ON THE WATER
Get More Information

Real Estate Company







