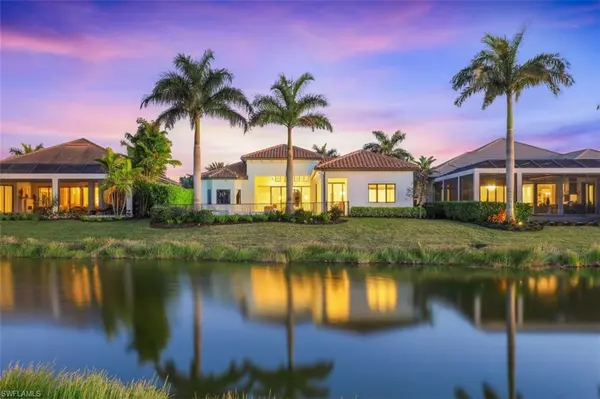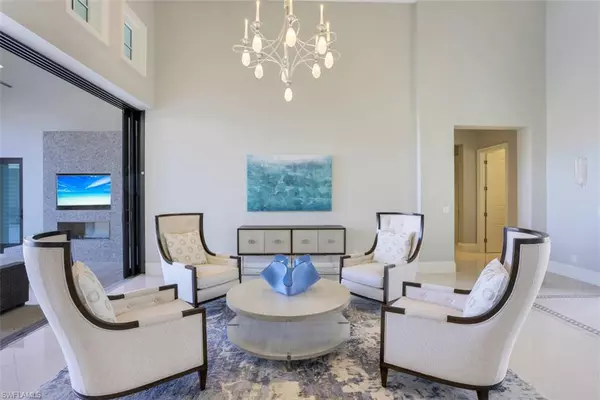$4,850,000
$4,995,000
2.9%For more information regarding the value of a property, please contact us for a free consultation.
4 Beds
5 Baths
3,964 SqFt
SOLD DATE : 02/22/2023
Key Details
Sold Price $4,850,000
Property Type Single Family Home
Sub Type Ranch,Single Family Residence
Listing Status Sold
Purchase Type For Sale
Square Footage 3,964 sqft
Price per Sqft $1,223
Subdivision Seneca
MLS Listing ID 222087862
Sold Date 02/22/23
Bedrooms 4
Full Baths 4
Half Baths 1
HOA Fees $49/qua
HOA Y/N Yes
Originating Board Naples
Year Built 2015
Annual Tax Amount $29,342
Tax Year 2021
Lot Size 0.300 Acres
Acres 0.3
Property Description
SPECTACULAR 4 BEDROOM PLUS DEN lakefront pool home located in the sought after community of Seneca in Talis Park! This gorgeous home features a great open floor plan that makes it easy to move between inside and outside spaces. It is perfect for entertaining with it's chef's kitchen and high end appliances. Come and enjoy all that Naples has to offer! Whether you’re a golfer, a tennis enthusiast, or the type of person who enjoys a good book at a cafe, you’re sure to never run out of ways to entertain yourself (and your guests!) at Talis Park! LIMITED GOLF MEMBERSHIPS AVAILABLE!
Location
State FL
County Collier
Area Talis Park
Rooms
Bedroom Description Split Bedrooms
Dining Room Breakfast Bar, Dining - Living
Kitchen Gas Available, Island, Walk-In Pantry
Ensuite Laundry Laundry in Residence
Interior
Interior Features Built-In Cabinets, Closet Cabinets, Foyer, Smoke Detectors, Volume Ceiling, Walk-In Closet(s), Window Coverings
Laundry Location Laundry in Residence
Heating Central Electric
Flooring Tile
Fireplaces Type Outside
Equipment Auto Garage Door, Central Vacuum, Cooktop - Gas, Dishwasher, Disposal, Double Oven, Dryer, Grill - Gas, Ice Maker - Stand Alone, Microwave, Refrigerator/Freezer, Security System, Self Cleaning Oven, Smoke Detector, Wall Oven, Washer, Wine Cooler
Furnishings Furnished
Fireplace Yes
Window Features Window Coverings
Appliance Gas Cooktop, Dishwasher, Disposal, Double Oven, Dryer, Grill - Gas, Ice Maker - Stand Alone, Microwave, Refrigerator/Freezer, Self Cleaning Oven, Wall Oven, Washer, Wine Cooler
Heat Source Central Electric
Exterior
Exterior Feature Built In Grill, Outdoor Kitchen
Garage Attached
Garage Spaces 3.0
Fence Fenced
Pool Community, Below Ground, Concrete, Equipment Stays
Community Features Pool, Dog Park, Fitness Center, Golf, Putting Green, Restaurant, Sidewalks, Tennis Court(s), Gated
Amenities Available Basketball Court, Beach Access, Bike And Jog Path, Bike Storage, Billiard Room, Pool, Community Room, Spa/Hot Tub, Concierge, Dog Park, Fitness Center, Full Service Spa, Golf Course, Internet Access, Putting Green, Restaurant, Sidewalk, Tennis Court(s), Underground Utility
Waterfront Yes
Waterfront Description Lake
View Y/N Yes
View Golf Course, Lake
Roof Type Tile
Street Surface Paved
Parking Type Attached
Total Parking Spaces 3
Garage Yes
Private Pool Yes
Building
Lot Description Regular
Building Description Concrete Block,Stucco, DSL/Cable Available
Story 1
Water Central
Architectural Style Ranch, Single Family
Level or Stories 1
Structure Type Concrete Block,Stucco
New Construction No
Schools
Elementary Schools Veterans Memorial El
Middle Schools North Naples Middle School
High Schools Gulf Coast High School
Others
Pets Allowed Yes
Senior Community No
Tax ID 73184000801
Ownership Single Family
Security Features Security System,Smoke Detector(s),Gated Community
Read Less Info
Want to know what your home might be worth? Contact us for a FREE valuation!

Amerivest 4k Pro-Team
yourhome@amerivest.realestateOur team is ready to help you sell your home for the highest possible price ASAP

Bought with John R Wood Properties
Get More Information

Real Estate Company







