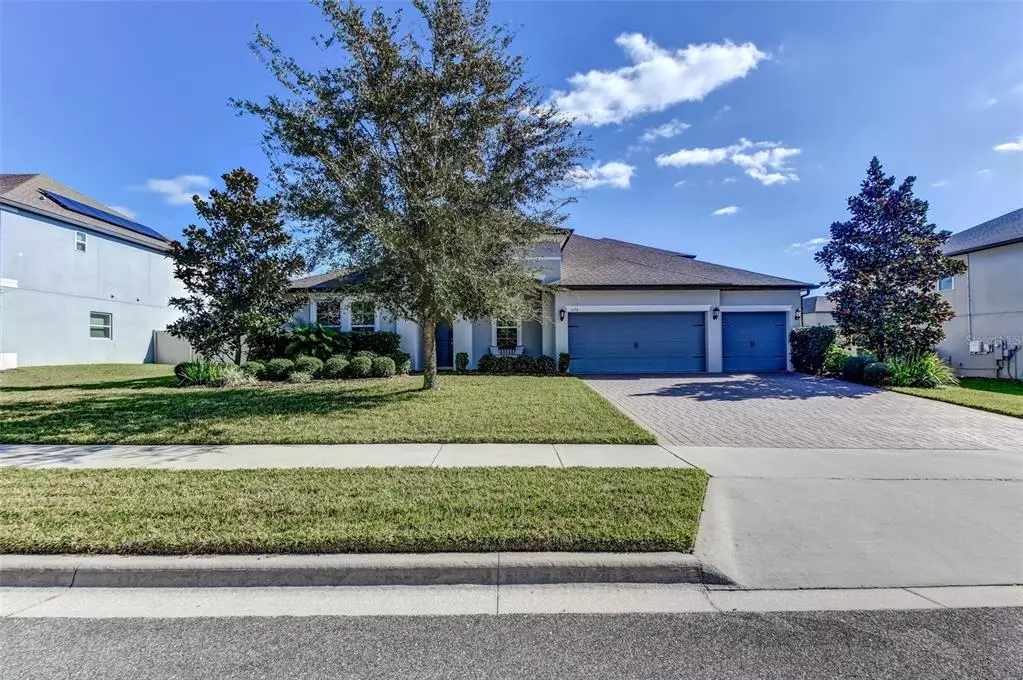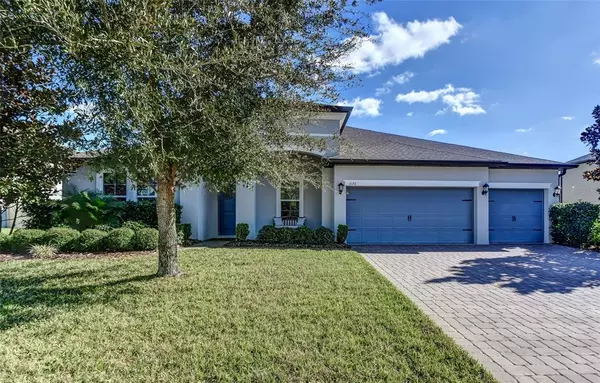$625,000
$629,900
0.8%For more information regarding the value of a property, please contact us for a free consultation.
4 Beds
4 Baths
3,403 SqFt
SOLD DATE : 02/27/2023
Key Details
Sold Price $625,000
Property Type Single Family Home
Sub Type Single Family Residence
Listing Status Sold
Purchase Type For Sale
Square Footage 3,403 sqft
Price per Sqft $183
Subdivision Hillside/Wekiva
MLS Listing ID V4928174
Sold Date 02/27/23
Bedrooms 4
Full Baths 4
Construction Status Appraisal,Financing,Inspections
HOA Fees $92/qua
HOA Y/N Yes
Originating Board Stellar MLS
Year Built 2017
Annual Tax Amount $5,535
Lot Size 0.320 Acres
Acres 0.32
Property Description
Like new, energy efficient home located in the desirable Hillside Wekiva Community. Built in 2017. (Shore Floor-plan) Adult owned, one owner, well maintained and move-in ready. 3,403 sq ft, open/split floor plan, volume ceilings, crown molding, porcelain wood plank style tile floors throughout the house with 4 carpeted bedrooms, 4 Baths. This home has a private study/den for work-at-home buyers along with an upper bonus room that is 25x23 with its own full bath. This room is perfect for a 2nd office, theater room, exercise room or can easily be used for a 5th bedroom/guest suite. Spectacular kitchen includes 42” cabinets, granite counters, stainless appliances including a double oven, center island with eat-in breakfast bar, closet pantry and more. Amazing great room off the kitchen with French doors that open to the covered and screened paver patio that opens to an additional outdoor paver patio with fully fenced backyard. Plenty of room out back for a pool. The 17x14 master suite features a huge walk-in closet, garden tub, walk-in shower with seamless glass door and raised double vanities with granite. The remaining three bedrooms also share an oversized hallway with a built-in desk perfect for homework and computer time. An inside utility room with a washer and dryer that conveys. 3 car garage with overhead storage and 2 garage door openers and paver driveway. LED lighting and many recessed fixtures throughout. Dual-zone AC with upgraded UV-light air filter system. New Exterior paint. Great location with quick access to 429 and very close to the Apopka Amphitheater, a nice attraction with a great pond for walking, biking, soccer & baseball fields and basketball courts. Home is also close to Wekiva State Park and all the Orlando area has to offer. Call to see today before it says "Sold" tomorrow. :)
Location
State FL
County Orange
Community Hillside/Wekiva
Zoning MU-ES-GT
Rooms
Other Rooms Bonus Room, Inside Utility
Interior
Interior Features Ceiling Fans(s), Crown Molding, Eat-in Kitchen, Kitchen/Family Room Combo, Master Bedroom Main Floor, Stone Counters, Walk-In Closet(s), Window Treatments
Heating Central
Cooling Central Air
Flooring Carpet, Tile
Fireplace false
Appliance Built-In Oven, Cooktop, Dishwasher, Disposal, Dryer, Electric Water Heater, Microwave, Refrigerator, Washer
Laundry Inside
Exterior
Exterior Feature Irrigation System, Rain Gutters, Sliding Doors
Garage Garage Door Opener
Garage Spaces 3.0
Fence Fenced, Vinyl
Community Features Deed Restrictions, Sidewalks
Utilities Available BB/HS Internet Available, Electricity Connected, Public, Sewer Connected, Water Connected
Waterfront false
Roof Type Shingle
Parking Type Garage Door Opener
Attached Garage true
Garage true
Private Pool No
Building
Lot Description In County, Landscaped, Paved
Story 2
Entry Level Two
Foundation Slab
Lot Size Range 1/4 to less than 1/2
Sewer Public Sewer
Water Public
Structure Type Block, Stucco
New Construction false
Construction Status Appraisal,Financing,Inspections
Schools
Elementary Schools Rock Springs Elem
Middle Schools Wolf Lake Middle
High Schools Apopka High
Others
Pets Allowed Yes
Senior Community No
Ownership Fee Simple
Monthly Total Fees $92
Acceptable Financing Cash, Conventional, VA Loan
Membership Fee Required Required
Listing Terms Cash, Conventional, VA Loan
Special Listing Condition None
Read Less Info
Want to know what your home might be worth? Contact us for a FREE valuation!

Amerivest 4k Pro-Team
yourhome@amerivest.realestateOur team is ready to help you sell your home for the highest possible price ASAP

© 2024 My Florida Regional MLS DBA Stellar MLS. All Rights Reserved.
Bought with ERA GRIZZARD REAL ESTATE
Get More Information

Real Estate Company







