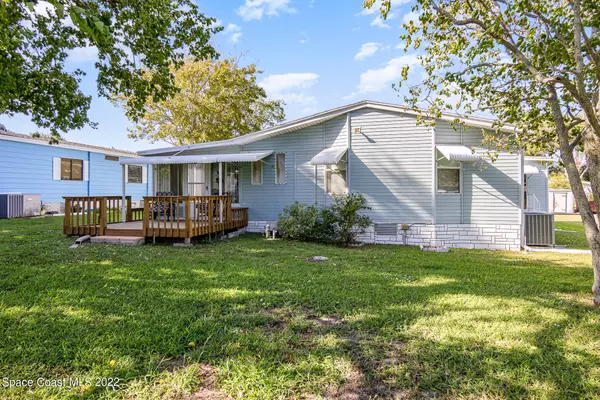$205,000
$205,000
For more information regarding the value of a property, please contact us for a free consultation.
2 Beds
2 Baths
1,333 SqFt
SOLD DATE : 02/14/2023
Key Details
Sold Price $205,000
Property Type Manufactured Home
Sub Type Manufactured Home
Listing Status Sold
Purchase Type For Sale
Square Footage 1,333 sqft
Price per Sqft $153
MLS Listing ID 950091
Sold Date 02/14/23
Bedrooms 2
Full Baths 2
HOA Fees $45/mo
HOA Y/N Yes
Total Fin. Sqft 1333
Originating Board Space Coast MLS (Space Coast Association of REALTORS®)
Year Built 1994
Tax Year 2022
Lot Size 7,405 Sqft
Acres 0.17
Property Description
Welcome to this gorgeous fully furnished 2 bedroom and 2 bathroom home in the heart of Micco, Florida located in a 55+ community across the Indian River. Walk into an open floor concept that is great for entertaining family and friends. Relax on the back screened porch or the beautiful outside deck with a water view. The large walkthrough kitchen is full of cabinets for storage. You will enjoy space with a separate dining and living room area. The master suite has a walk in closet and separate bathroom. The bonus room is big enough to be your choice of an office, game room, or a third bedroom. You will also enjoy a workshop for all of your projects. Amenities include a pool and gym. This meticulously maintained home is close to shopping, dining, and entertainment. IT IS A MUST SEE!
Location
State FL
County Brevard
Area 350 - Micco/Barefoot Bay
Direction HWY #1 TO SNUG HARBOR VILLAGE, TURN LEFT ON AGAWAM RD AND THEN TURN RIGHT ONTO BLACKHAWK RD. #7585 HOUSE ON THE RIGHT.
Interior
Interior Features Ceiling Fan(s), Open Floorplan, Pantry, Primary Bathroom - Tub with Shower, Primary Downstairs, Walk-In Closet(s)
Flooring Carpet, Laminate, Vinyl
Appliance Dishwasher, Disposal, Microwave, Refrigerator
Exterior
Exterior Feature ExteriorFeatures
Parking Features Additional Parking, Carport
Carport Spaces 1
Pool Community
Utilities Available Electricity Connected
Roof Type Shingle
Porch Deck, Patio, Porch, Screened
Garage No
Building
Faces West
Sewer Public Sewer
Water Public
Level or Stories One
Additional Building Workshop
New Construction No
Schools
Elementary Schools Sunrise
High Schools Bayside
Others
Pets Allowed Yes
HOA Name SNUG HARBOR VILLAGE SEC 1
Senior Community Yes
Tax ID 30-38-11-Mo-0000d.0-0008.00
Acceptable Financing Cash, Conventional, FHA, VA Loan
Listing Terms Cash, Conventional, FHA, VA Loan
Special Listing Condition Standard
Read Less Info
Want to know what your home might be worth? Contact us for a FREE valuation!

Amerivest Pro-Team
yourhome@amerivest.realestateOur team is ready to help you sell your home for the highest possible price ASAP

Bought with Keller Williams Realty Brevard








