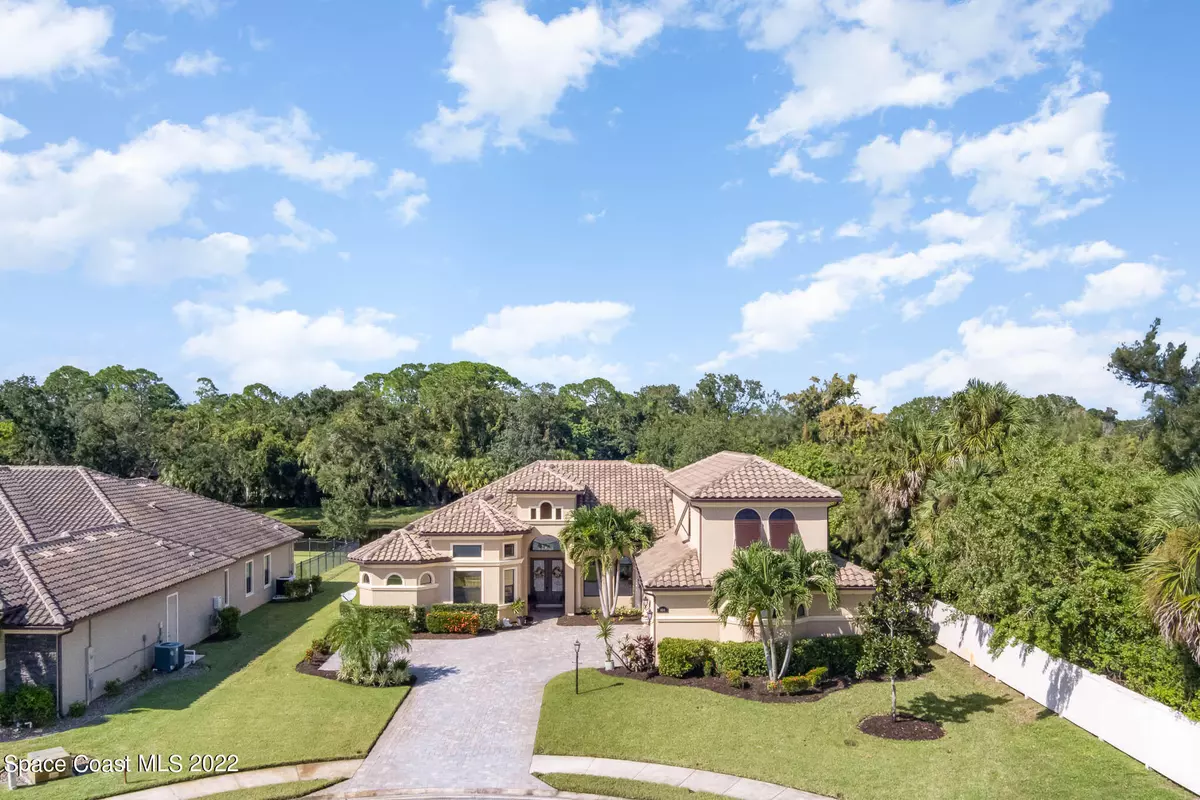$1,000,000
$1,100,000
9.1%For more information regarding the value of a property, please contact us for a free consultation.
5 Beds
4 Baths
3,886 SqFt
SOLD DATE : 02/14/2023
Key Details
Sold Price $1,000,000
Property Type Single Family Home
Sub Type Single Family Residence
Listing Status Sold
Purchase Type For Sale
Square Footage 3,886 sqft
Price per Sqft $257
Subdivision Milan Subdivision
MLS Listing ID 949758
Sold Date 02/14/23
Bedrooms 5
Full Baths 3
Half Baths 1
HOA Fees $102/qua
HOA Y/N Yes
Total Fin. Sqft 3886
Originating Board Space Coast MLS (Space Coast Association of REALTORS®)
Year Built 2015
Annual Tax Amount $8,460
Tax Year 2021
Lot Size 0.660 Acres
Acres 0.66
Property Description
Welcome to Milan, a Tuscan inspired gated community in the desirable Rockledge/Viera area, convenient to i95, shopping, the Space Center and the beaches. As you enter the gates the community boasts well appointed homes with tile roofs and long, paved driveways. Sitting privately at the back of community along a cul-de-sac on over 1/3 of an acre. Upon entering the extended, paved driveway with extra parking, you will approach with beautiful, arched entry, boasting double doors, that lead you into the living/dining area with a custom bar area, and views of the custom cocktail pool with a stone waterfall. Enjoy the pond view and wooded area, offering complete privacy. Upgrades galore in this home; tile floors throughout, wood floors in master and office, crown molding in living spaces (including the bathrooms), tray ceilings in the master, dining room and family room and surround sound speakers installed in the family room, bonus room and the outdoor lanai. The chef's kitchen features cherry cabinets, a new Wolf gas cooktop, stainless double oven, refrigerator and microwave and new Kitchenaid dishwasher. The cabinets also feature custom pull outs and under and above lightning. The kitchen also features a large walk in pantry. The large laundry room features a granite surface on lower and upper cabinets with a deep stainless sink. There is even an extra dishwasher installed for family gatherings. The upstairs bonus room features a ½ bath, walk in storage closet and speakers for surround sound. '||chr(10)||''||chr(10)||'The storage space in this beautiful home will not disappoint with his and hers walk in closets in the Master, plus a 3 car garage with epoxy flooring, and storage under the stairs. '||chr(10)||''||chr(10)||'Entertaining on the covered lanai will be a dream with the outdoor kitchen boasting a granite countertop, featuring a stainless built in grill, stainless sink, and beverage refrigerator. The lanai has pavers extending to the fenced in patio area with a "Mistaway" mosquito repellent system installed on the house and along the fence for bug free outdoor enjoyment. The custom built cocktail pool and spa features seating for 12, a tiled table top for beverages and a stone waterfall with lush landscaping to complete the tranquil setting. Outdoor speakers and television will complete your gatherings. '||chr(10)||''||chr(10)||'Other upgrades on this one of a kind home include, tankless water heater, in wall vacuum system, 4 zoned HVAC on first level and a new (2021) HVAC on the second level. Natural gas for the pool heater and chef's kitchen, hurricane shutters including 4 newly installed Bahama shutters on the second floor windows. '||chr(10)||''||chr(10)||'
Location
State FL
County Brevard
Area 214 - Rockledge - West Of Us1
Direction I95 to exit 195 continue North on Fisk Blvd. <1 mile take right onto Casa Dolce Casa Circle then take right on Lorenza Place
Interior
Interior Features Ceiling Fan(s), Eat-in Kitchen, Guest Suite, His and Hers Closets, Kitchen Island, Open Floorplan, Pantry, Primary Bathroom - Tub with Shower, Primary Bathroom -Tub with Separate Shower, Primary Downstairs, Split Bedrooms, Vaulted Ceiling(s), Walk-In Closet(s), Other
Heating Central, Electric, Heat Pump, Zoned
Cooling Central Air, Zoned
Flooring Tile, Wood
Furnishings Unfurnished
Appliance Convection Oven, Dishwasher, Disposal, Double Oven, Freezer, Gas Range, Gas Water Heater, Ice Maker, Microwave, Refrigerator, Tankless Water Heater
Laundry Electric Dryer Hookup, Gas Dryer Hookup, Washer Hookup
Exterior
Exterior Feature ExteriorFeatures
Garage Attached, Garage Door Opener
Garage Spaces 3.0
Fence Fenced, Wrought Iron
Pool Gas Heat, Private, Other
Utilities Available Cable Available, Electricity Connected, Natural Gas Connected, Sewer Available, Water Available
Amenities Available Maintenance Grounds, Management - Full Time
Waterfront Yes
Waterfront Description Pond
View Lake, Pond, Water
Roof Type Concrete
Street Surface Asphalt
Accessibility Accessible Doors, Accessible Full Bath
Parking Type Attached, Garage Door Opener
Garage Yes
Building
Lot Description Cul-De-Sac, Sprinklers In Front, Sprinklers In Rear
Faces South
Sewer Public Sewer
Water Public, Well
Level or Stories Two
New Construction No
Schools
Elementary Schools Andersen
High Schools Rockledge
Others
Pets Allowed Yes
HOA Name Advanced Property Management co Milan HOA
Senior Community No
Tax ID 25-36-20-02-00000.0-0012.00
Security Features Security Gate
Acceptable Financing Cash, Conventional, FHA
Listing Terms Cash, Conventional, FHA
Special Listing Condition Standard
Read Less Info
Want to know what your home might be worth? Contact us for a FREE valuation!

Amerivest 4k Pro-Team
yourhome@amerivest.realestateOur team is ready to help you sell your home for the highest possible price ASAP

Bought with Coastal Life Properties LLC
Get More Information

Real Estate Company







