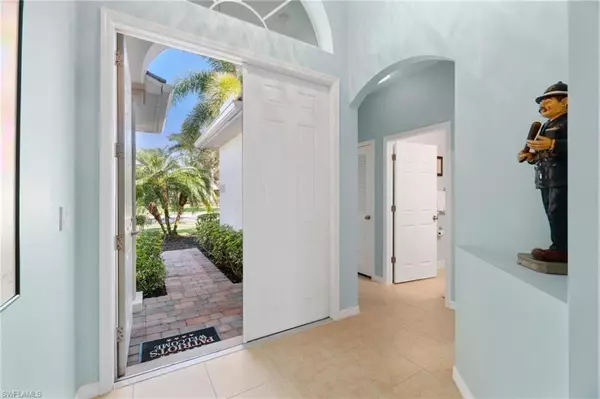$555,000
$550,000
0.9%For more information regarding the value of a property, please contact us for a free consultation.
3 Beds
2 Baths
1,835 SqFt
SOLD DATE : 02/09/2023
Key Details
Sold Price $555,000
Property Type Single Family Home
Sub Type Ranch,Single Family Residence
Listing Status Sold
Purchase Type For Sale
Square Footage 1,835 sqft
Price per Sqft $302
Subdivision Valencia Country Club
MLS Listing ID 223001893
Sold Date 02/09/23
Bedrooms 3
Full Baths 2
HOA Y/N Yes
Originating Board Naples
Year Built 2010
Annual Tax Amount $5,110
Tax Year 2022
Lot Size 8,276 Sqft
Acres 0.19
Property Description
PRICED TO SELL! This stunning home features 3 Bedrooms, 2 Bathrooms, and a Heated Pool overlooks the lake and the most breathtaking sunsets. With a large, open floor plan and vaulted ceilings, this light, bright and airy, modern home will be your private oasis in paradise in the Valencia Golf & Country Club of Naples. New Roof in 2021. Ideal for Full Time Residence or a Vacation Home, it is located only minutes from the new Founders Square shopping & dining center and the brand new 150 acre Big Corkscrew Island Regional Sports Park / Aquatic center. Valencia Golf & Country Club is a gated community with tons of amenities including a breathtaking resort-style pool and spa, and an incredible Clubhouse complete with exercise facilities, billiards room, card room, library, kitchen, and movie theater room. The newly renovated 18 Hole Public Golf course with Driving Range, Pro Shop & Patio Bar offers variety of optional memberships, as well as pay-as-you-play (Golf Memberships are not mandatory). Best value in North Naples - this home won’t last long!
Location
State FL
County Collier
Area Valencia Country Club
Rooms
Bedroom Description Master BR Ground
Dining Room Eat-in Kitchen, Formal
Kitchen Pantry
Ensuite Laundry Laundry in Residence
Interior
Interior Features Pantry, Vaulted Ceiling(s), Volume Ceiling, Walk-In Closet(s)
Laundry Location Laundry in Residence
Heating Central Electric
Flooring Carpet, Tile
Equipment Auto Garage Door, Cooktop - Electric, Dishwasher, Dryer, Microwave, Refrigerator/Freezer, Washer
Furnishings Unfurnished
Fireplace No
Appliance Electric Cooktop, Dishwasher, Dryer, Microwave, Refrigerator/Freezer, Washer
Heat Source Central Electric
Exterior
Exterior Feature Screened Lanai/Porch
Garage Driveway Paved, Attached
Garage Spaces 2.0
Pool Community, Below Ground, Electric Heat, Screen Enclosure
Community Features Clubhouse, Pool, Fitness Center, Sidewalks, Golf
Amenities Available Billiard Room, Clubhouse, Pool, Spa/Hot Tub, Fitness Center, Sidewalk
Waterfront Yes
Waterfront Description Lake
View Y/N Yes
View Lake
Roof Type Tile
Porch Patio
Parking Type Driveway Paved, Attached
Total Parking Spaces 2
Garage Yes
Private Pool Yes
Building
Lot Description Regular
Story 1
Water Central
Architectural Style Ranch, Single Family
Level or Stories 1
Structure Type Concrete Block,Stucco
New Construction No
Schools
Elementary Schools Corkscrew Elementary School
Middle Schools Corkscrew Middle School
High Schools Palmetto Ridge High School
Others
Pets Allowed With Approval
Senior Community No
Tax ID 78695207525
Ownership Single Family
Read Less Info
Want to know what your home might be worth? Contact us for a FREE valuation!

Amerivest 4k Pro-Team
yourhome@amerivest.realestateOur team is ready to help you sell your home for the highest possible price ASAP

Bought with Robert Slack LLC
Get More Information

Real Estate Company







