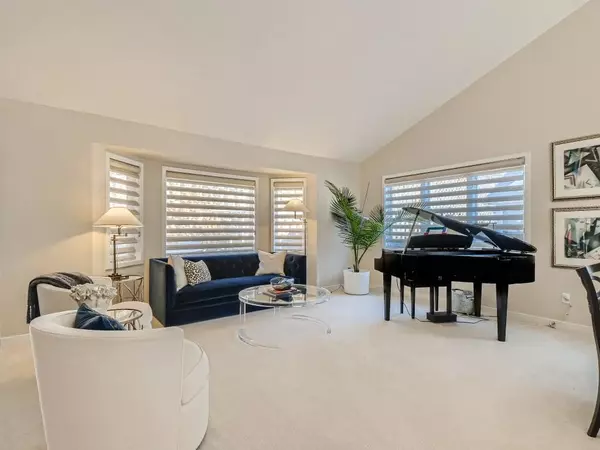$630,000
$649,900
3.1%For more information regarding the value of a property, please contact us for a free consultation.
3 Beds
3 Baths
3,200 SqFt
SOLD DATE : 02/09/2023
Key Details
Sold Price $630,000
Property Type Townhouse
Sub Type Townhouse Side x Side
Listing Status Sold
Purchase Type For Sale
Square Footage 3,200 sqft
Price per Sqft $196
Subdivision Vernon Hill
MLS Listing ID 6304993
Sold Date 02/09/23
Bedrooms 3
Full Baths 1
Half Baths 1
Three Quarter Bath 1
HOA Fees $405/mo
Year Built 1993
Annual Tax Amount $5,903
Tax Year 2022
Contingent None
Lot Size 10,454 Sqft
Acres 0.24
Property Description
Fabulous 3 bedroom, 3 bath main level primary suite townhome. Enjoy the maintenance free lifestyle. High end finishes throughout the home. Crisp, clean renovated kitchen with premium appliances and quartz countertops. Main level features vaulted ceilings, open concept kitchen, eating area, family room, dining room, main level laundry, 4 season porch, and a bonus main level TV area. This townhome is highly customized with beautiful built ins and closet organization systems. Lower level includes two additional bedrooms, a ¾ bathroom, a cozy family room and a very large storage area. Heated garage, all mechanicals updated, new gutters and deck. Nothing has been overlooked! This is one you’ll want to see!
Location
State MN
County Hennepin
Zoning Residential-Single Family
Rooms
Basement Daylight/Lookout Windows, Drain Tiled, Egress Window(s), Finished, Full, Concrete, Partially Finished, Storage Space, Sump Pump
Dining Room Breakfast Area, Eat In Kitchen, Informal Dining Room, Living/Dining Room
Interior
Heating Forced Air
Cooling Central Air
Fireplaces Number 1
Fireplaces Type Family Room, Gas
Fireplace Yes
Appliance Cooktop, Dishwasher, Disposal, Dryer, Exhaust Fan, Humidifier, Gas Water Heater, Microwave, Refrigerator, Washer, Water Softener Owned
Exterior
Garage Attached Garage, Heated Garage, Insulated Garage
Garage Spaces 2.0
Fence None
Pool None
Roof Type Age Over 8 Years,Asphalt
Parking Type Attached Garage, Heated Garage, Insulated Garage
Building
Lot Description Tree Coverage - Light
Story One
Foundation 1826
Sewer City Sewer - In Street
Water City Water - In Street
Level or Stories One
Structure Type Brick/Stone,Vinyl Siding
New Construction false
Schools
School District Edina
Others
HOA Fee Include Maintenance Structure,Hazard Insurance,Lawn Care,Maintenance Grounds,Professional Mgmt,Snow Removal
Restrictions Mandatory Owners Assoc,Rentals not Permitted,Pets - Cats Allowed,Pets - Dogs Allowed,Pets - Number Limit,Rental Restrictions May Apply
Read Less Info
Want to know what your home might be worth? Contact us for a FREE valuation!

Amerivest Pro-Team
yourhome@amerivest.realestateOur team is ready to help you sell your home for the highest possible price ASAP
Get More Information

Real Estate Company







