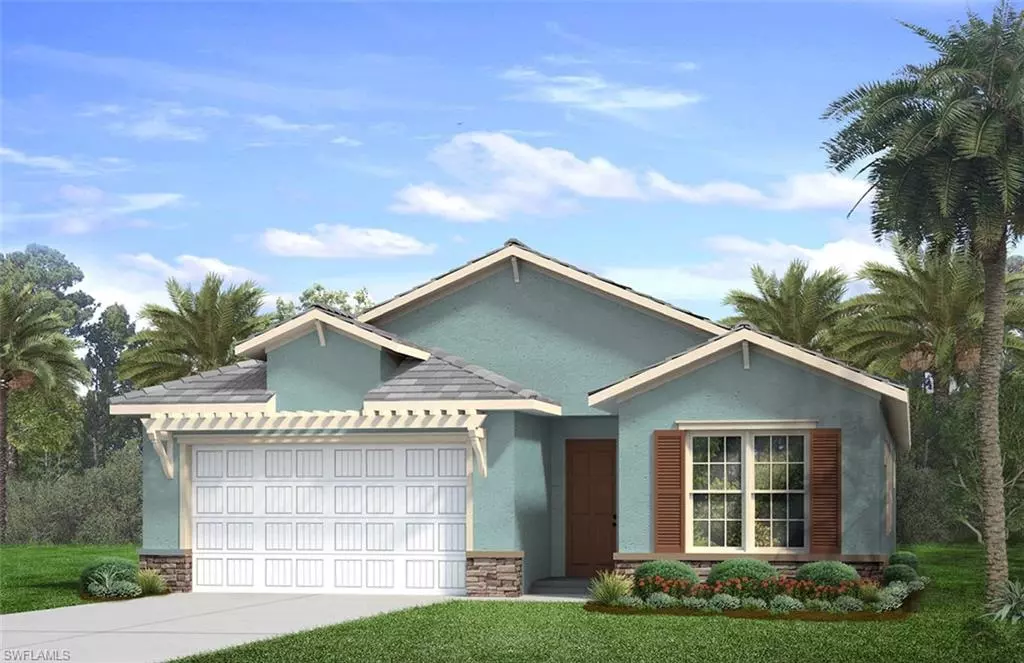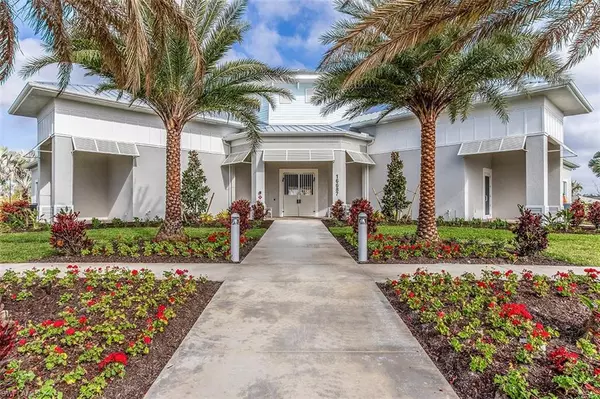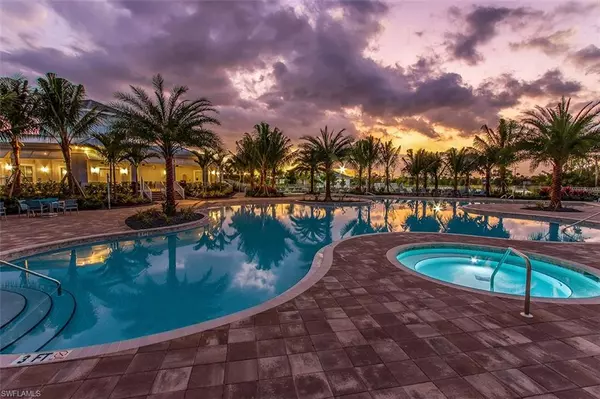$659,860
$659,860
For more information regarding the value of a property, please contact us for a free consultation.
3 Beds
3 Baths
2,221 SqFt
SOLD DATE : 02/03/2023
Key Details
Sold Price $659,860
Property Type Single Family Home
Sub Type Ranch,Single Family Residence
Listing Status Sold
Purchase Type For Sale
Square Footage 2,221 sqft
Price per Sqft $297
Subdivision Seasons At Bonita
MLS Listing ID 222050883
Sold Date 02/03/23
Bedrooms 3
Full Baths 2
Half Baths 1
HOA Y/N No
Originating Board Naples
Year Built 2022
Tax Year 2020
Lot Size 10,890 Sqft
Acres 0.25
Property Description
UNDER CONSTRUCTION Welcome to Seasons at Bonita! Bonita Springs HOTTEST NEW HOME COMMUNITY! We are located just 5 miles East of 75 on the north side of Bonita Beach Road. This coastal inspired community features Island Style amenities with a resort style pool, lap lanes, hot tub, fitness center, party room, tiki hut, bocce ball, tennis and pickleball! The Shelby floor plan is a 2221 sq ft 2 car garage home featuring 3 bedroom plus den with 2.5 baths including a pool bath! Situated on gorgeous lakeview homesite. Your new home will feature tray ceilings, 42 inch cabinets in the kitchen with crown molding and under cabinet lighting, Quartz countertops and a full Whirlpool Stainless Steel kitchen appliance package plus so much more! This is a brand new home with builder warranties!
Location
State FL
County Lee
Area Seasons At Bonita
Rooms
Bedroom Description Split Bedrooms
Dining Room Dining - Family, Eat-in Kitchen
Kitchen Island, Walk-In Pantry
Interior
Interior Features Foyer, French Doors, Pantry, Smoke Detectors, Walk-In Closet(s)
Heating Central Electric
Flooring Carpet, Tile
Equipment Auto Garage Door, Cooktop - Electric, Dishwasher, Disposal, Home Automation, Microwave, Range, Refrigerator/Freezer, Self Cleaning Oven, Smoke Detector, Washer/Dryer Hookup
Furnishings Unfurnished
Fireplace No
Appliance Electric Cooktop, Dishwasher, Disposal, Microwave, Range, Refrigerator/Freezer, Self Cleaning Oven
Heat Source Central Electric
Exterior
Exterior Feature Open Porch/Lanai
Parking Features Driveway Paved, Attached
Garage Spaces 2.0
Pool Community
Community Features Clubhouse, Pool, Fitness Center, Sidewalks, Street Lights, Tennis Court(s), Gated
Amenities Available Bike And Jog Path, Bocce Court, Clubhouse, Pool, Spa/Hot Tub, Fitness Center, Internet Access, Pickleball, Play Area, Sidewalk, Streetlight, Tennis Court(s), Underground Utility
Waterfront Description Lake
View Y/N Yes
View Lake, Landscaped Area
Roof Type Tile
Street Surface Paved
Total Parking Spaces 2
Garage Yes
Private Pool No
Building
Lot Description Regular
Story 1
Water Central
Architectural Style Ranch, Single Family
Level or Stories 1
Structure Type Concrete Block,Stone,Stucco,Wood Siding
New Construction No
Others
Pets Allowed Limits
Senior Community No
Pet Size 200
Ownership Single Family
Security Features Smoke Detector(s),Gated Community
Num of Pet 3
Read Less Info
Want to know what your home might be worth? Contact us for a FREE valuation!

Amerivest Pro-Team
yourhome@amerivest.realestateOur team is ready to help you sell your home for the highest possible price ASAP

Bought with EXP Realty LLC








