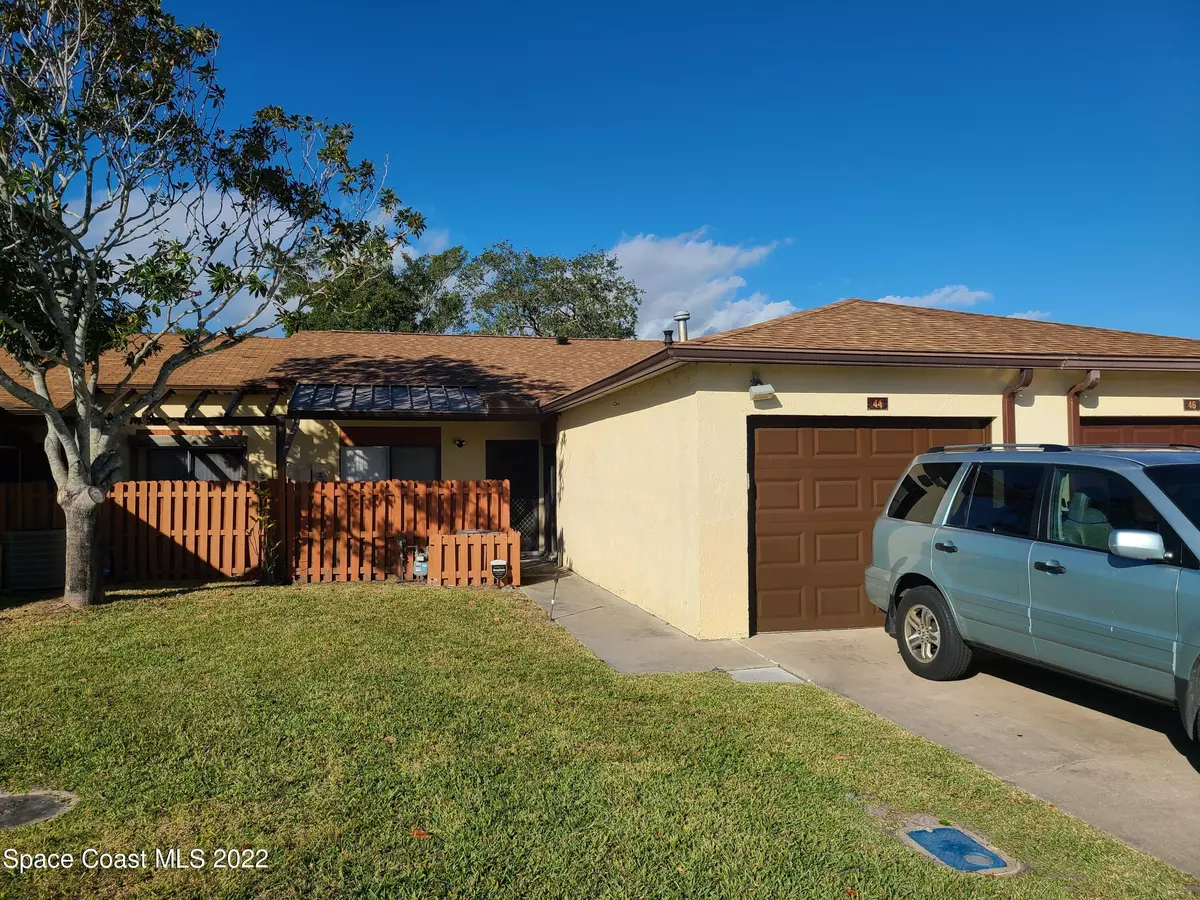$295,000
$310,000
4.8%For more information regarding the value of a property, please contact us for a free consultation.
2 Beds
2 Baths
1,005 SqFt
SOLD DATE : 02/03/2023
Key Details
Sold Price $295,000
Property Type Townhouse
Sub Type Townhouse
Listing Status Sold
Purchase Type For Sale
Square Footage 1,005 sqft
Price per Sqft $293
Subdivision Townhomes And Villas Of Diana
MLS Listing ID 954177
Sold Date 02/03/23
Bedrooms 2
Full Baths 2
HOA Fees $86/mo
HOA Y/N Yes
Total Fin. Sqft 1005
Originating Board Space Coast MLS (Space Coast Association of REALTORS®)
Year Built 1984
Annual Tax Amount $2,215
Tax Year 2022
Lot Size 3,049 Sqft
Acres 0.07
Property Description
Stunning single story villa located in the heart of Merritt Island. This 2 bedroom 2 bath home is fully updated with a new kitchen featuring soft close cabinetry, granite counters, stainless appliances, and glass backsplash. Low maintenance 20'' tile floors throughout (no carpet), updated baths include large format wall tile in the showers and custom glass enclosures, new vanities with granite tops, new mirrors, lighting & plumbing fixtures. There is also knockdown textured clgs (no popcorn), a tankless water heater, new roof in 2021, fenced back yard in 2020 and A/C in 2018. Spend the morning or eves on the private screen enclosed porch. There is also a private courtyard entry. Close to shopping, entertainment, eateries and quick access to the beaches, NASA, and the greater Orlando area.
Location
State FL
County Brevard
Area 251 - Central Merritt Island
Direction Courtenay Pkwy (SR-3) to Diana Shores. Turn onto Diana Shores Blvd then left on Gable Ct then left on Hepburn. Home is on the right
Interior
Interior Features Ceiling Fan(s), Open Floorplan, Primary Bathroom - Tub with Shower, Primary Downstairs, Split Bedrooms, Walk-In Closet(s)
Heating Natural Gas
Cooling Central Air
Flooring Tile
Furnishings Unfurnished
Appliance Dishwasher, Disposal, Dryer, Electric Water Heater, Gas Range, Microwave, Refrigerator, Tankless Water Heater, Washer
Exterior
Exterior Feature Courtyard
Parking Features Attached, Garage, Garage Door Opener, Guest
Garage Spaces 1.0
Fence Fenced, Wood
Pool Community, In Ground
Utilities Available Cable Available, Electricity Connected, Natural Gas Connected
Amenities Available Maintenance Grounds, Maintenance Structure, Management - Full Time
Roof Type Shingle
Street Surface Asphalt
Porch Porch
Garage Yes
Building
Faces South
Sewer Public Sewer
Water Public
Level or Stories One
New Construction No
Schools
Elementary Schools Mila
High Schools Merritt Island
Others
Pets Allowed Yes
HOA Name Randy Rosseau
Senior Community No
Tax ID 24-36-23-29-00011.0-0003.00
Acceptable Financing Cash, Conventional, FHA, VA Loan
Listing Terms Cash, Conventional, FHA, VA Loan
Special Listing Condition Standard
Read Less Info
Want to know what your home might be worth? Contact us for a FREE valuation!

Amerivest Pro-Team
yourhome@amerivest.realestateOur team is ready to help you sell your home for the highest possible price ASAP

Bought with Burke Group Real Estate








