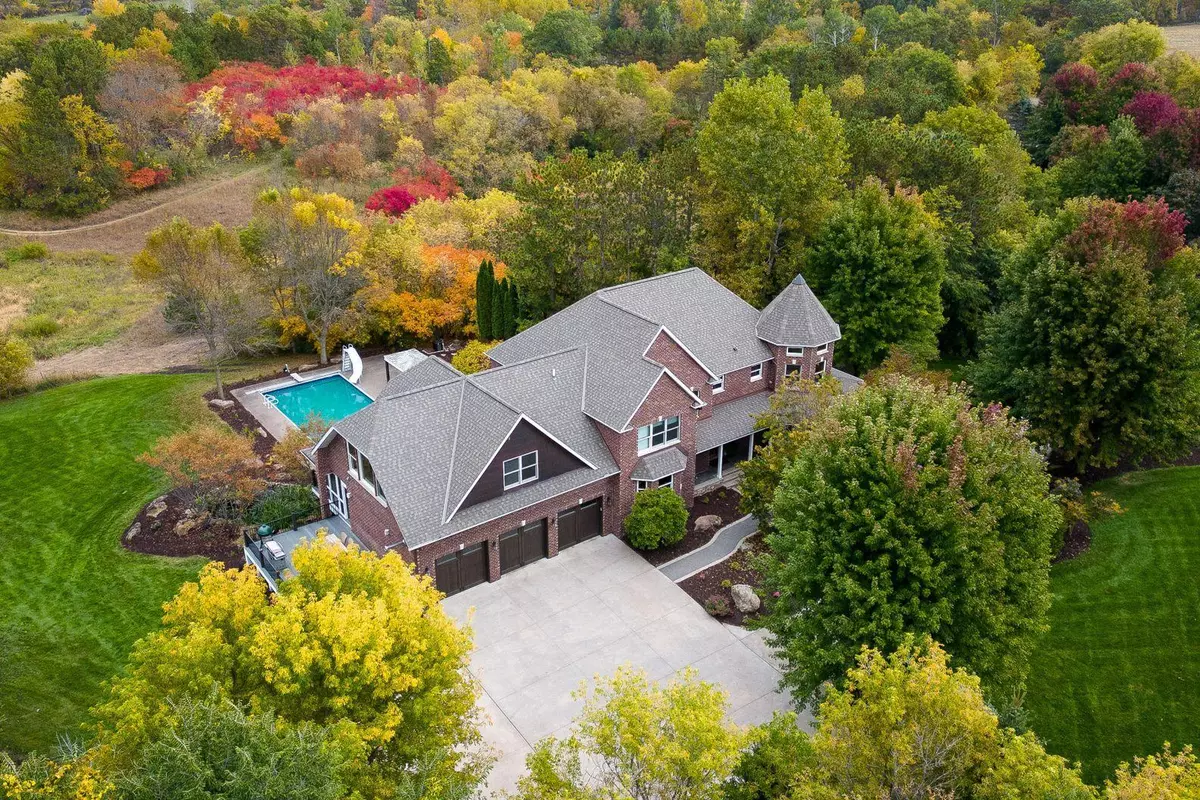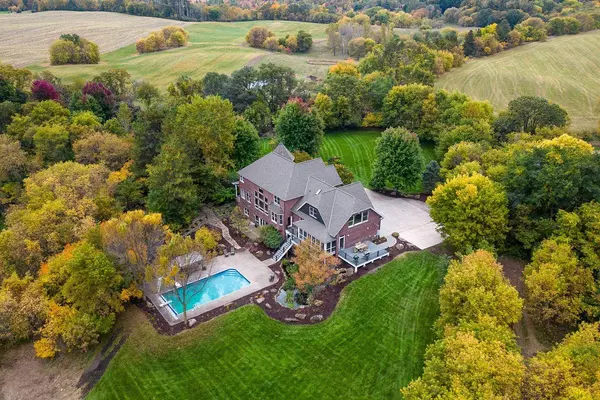$1,395,000
$1,395,000
For more information regarding the value of a property, please contact us for a free consultation.
5 Beds
4 Baths
5,302 SqFt
SOLD DATE : 01/30/2023
Key Details
Sold Price $1,395,000
Property Type Single Family Home
Sub Type Single Family Residence
Listing Status Sold
Purchase Type For Sale
Square Footage 5,302 sqft
Price per Sqft $263
MLS Listing ID 6315861
Sold Date 01/30/23
Bedrooms 5
Full Baths 2
Half Baths 1
Three Quarter Bath 1
Year Built 2002
Annual Tax Amount $5,466
Tax Year 2022
Contingent None
Lot Size 20.430 Acres
Acres 20.43
Lot Dimensions 656 x 1331 x 656 x 1369
Property Description
This 20-acre property is an entertainer's dream, a wildlife lover’s refuge and a quiet country getaway! The tree-lined concrete driveway brings you to the stately 2-story all-brick home. Upon entering the home you will find a floor to ceiling stone fireplace in the living room and vast windows intentionally placed to showcase the natural beauty of the 20 acres of land. The newly remodeled kitchen with Italian stainless steel appliances including a beverage center is professionally laid out with entertaining in mind. Upstairs you'll enjoy the newly remodeled owner's bath with a lovely soaking tub and walk-in shower. There are spaces in this home for everyone including two bonus rooms, office, heated garage and an unfinished basement for nearly 2,000 more finished SF! Outside you will enjoy the babbling water feature from the screened porch with bar or adjacent grilling deck overlooking the pool, fire pit and maintained trails. All of this is just 10 minutes from downtown Stillwater!
Location
State MN
County Washington
Zoning Residential-Single Family
Rooms
Basement Drain Tiled, Egress Window(s), Concrete, Unfinished, Walkout
Dining Room Breakfast Bar, Breakfast Area, Informal Dining Room, Kitchen/Dining Room
Interior
Heating Boiler, Forced Air, Fireplace(s), Hot Water, Radiant Floor, Radiant
Cooling Attic Fan, Central Air
Fireplaces Number 1
Fireplaces Type Two Sided, Family Room, Gas, Living Room, Stone
Fireplace Yes
Appliance Air-To-Air Exchanger, Central Vacuum, Dishwasher, Disposal, Dryer, Exhaust Fan, Freezer, Humidifier, Gas Water Heater, Microwave, Range, Refrigerator, Stainless Steel Appliances, Washer, Water Softener Owned, Wine Cooler
Exterior
Garage Attached Garage, Concrete, Garage Door Opener, Guest Parking, Heated Garage, Insulated Garage
Garage Spaces 3.0
Fence None
Pool Below Ground, Heated
Waterfront false
Waterfront Description Pond
Roof Type Age 8 Years or Less,Asphalt
Parking Type Attached Garage, Concrete, Garage Door Opener, Guest Parking, Heated Garage, Insulated Garage
Building
Lot Description Sod Included in Price, Tree Coverage - Medium, Underground Utilities
Story Two
Foundation 2170
Sewer Septic System Compliant - Yes, Tank with Drainage Field
Water Well
Level or Stories Two
Structure Type Brick/Stone,Metal Siding
New Construction false
Schools
School District Stillwater
Read Less Info
Want to know what your home might be worth? Contact us for a FREE valuation!

Amerivest Pro-Team
yourhome@amerivest.realestateOur team is ready to help you sell your home for the highest possible price ASAP
Get More Information

Real Estate Company







