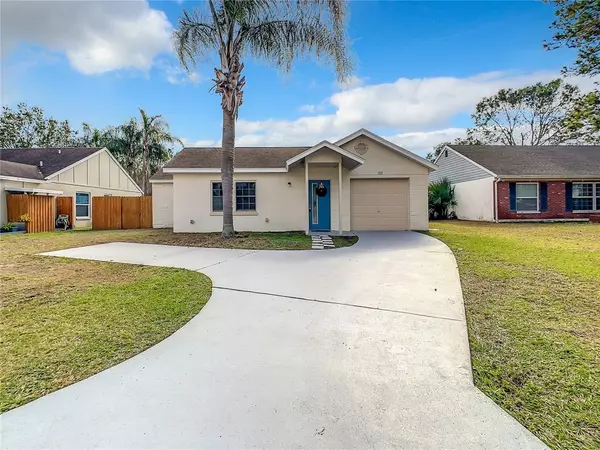$400,000
$395,000
1.3%For more information regarding the value of a property, please contact us for a free consultation.
3 Beds
2 Baths
1,550 SqFt
SOLD DATE : 01/31/2023
Key Details
Sold Price $400,000
Property Type Single Family Home
Sub Type Single Family Residence
Listing Status Sold
Purchase Type For Sale
Square Footage 1,550 sqft
Price per Sqft $258
Subdivision Sheffield Village Ph I At Bayside Meadows Sub
MLS Listing ID T3419866
Sold Date 01/31/23
Bedrooms 3
Full Baths 2
Construction Status Appraisal,Financing,Inspections
HOA Y/N No
Originating Board Stellar MLS
Year Built 1983
Annual Tax Amount $895
Lot Size 5,662 Sqft
Acres 0.13
Property Description
Delightful 3 bedroom, 2 bathroom block home located in popular Sheffield Village in Oldsmar. This home has a new kitchen, 2 new bathrooms, flooring, paint and more. You will notice the ample parking and attached garage upon arrival. Once inside, there is a nice front Florida room that can be used for whatever you choose, then enter into the HUGE living area with vaulted ceilings, and open to the brand new kitchen and dining area. The kitchen features custom cabinets, new stainless steel appliances, and granite tops. The dining area will fit a nice sized table and opens up to a screened in back porch and patio with pavers and private fenced yard. The master suite is opposite of the additional 2 bedrooms and features a new bathroom with custom tile, new flooring and more. The additional bedrooms also feature new lighting and a new bathroom. This home is a sure to please for a low maintenance exterior and yet room to entertain. Welcome home * AGENTS PLEASE READ BENEFICIAL REALTOR REMARKS*
Location
State FL
County Pinellas
Community Sheffield Village Ph I At Bayside Meadows Sub
Interior
Interior Features Ceiling Fans(s), Master Bedroom Main Floor, Open Floorplan, Split Bedroom, Vaulted Ceiling(s)
Heating Central, Electric
Cooling Central Air
Flooring Laminate
Fireplace false
Appliance Dishwasher, Microwave, Range, Refrigerator
Exterior
Exterior Feature Sidewalk, Sliding Doors
Garage Spaces 1.0
Fence Fenced
Utilities Available Public, Sewer Connected, Water Connected
Roof Type Shingle
Attached Garage true
Garage true
Private Pool No
Building
Entry Level One
Foundation Slab
Lot Size Range 0 to less than 1/4
Sewer Public Sewer
Water Public
Structure Type Block
New Construction false
Construction Status Appraisal,Financing,Inspections
Others
Pets Allowed Yes
Senior Community No
Ownership Fee Simple
Acceptable Financing Cash, Conventional, FHA, VA Loan
Listing Terms Cash, Conventional, FHA, VA Loan
Special Listing Condition None
Read Less Info
Want to know what your home might be worth? Contact us for a FREE valuation!

Amerivest Pro-Team
yourhome@amerivest.realestateOur team is ready to help you sell your home for the highest possible price ASAP

© 2025 My Florida Regional MLS DBA Stellar MLS. All Rights Reserved.
Bought with RE/MAX REALTEC GROUP INC








