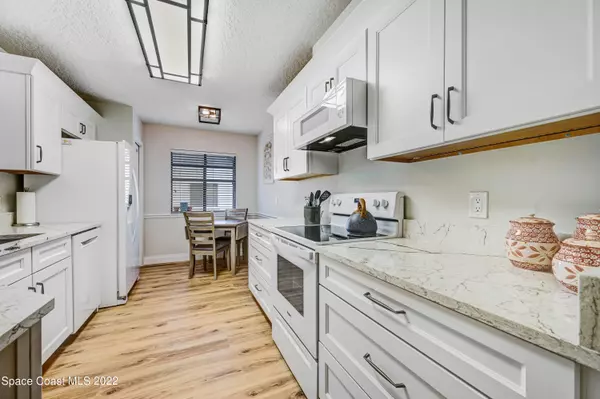$369,000
$369,000
For more information regarding the value of a property, please contact us for a free consultation.
3 Beds
2 Baths
1,642 SqFt
SOLD DATE : 01/31/2023
Key Details
Sold Price $369,000
Property Type Single Family Home
Sub Type Single Family Residence
Listing Status Sold
Purchase Type For Sale
Square Footage 1,642 sqft
Price per Sqft $224
Subdivision Quail Ridge At Suntree Suntree Pud Stage 5 Tract 4
MLS Listing ID 952927
Sold Date 01/31/23
Bedrooms 3
Full Baths 2
HOA Fees $374/mo
HOA Y/N Yes
Total Fin. Sqft 1642
Originating Board Space Coast MLS (Space Coast Association of REALTORS®)
Year Built 1988
Annual Tax Amount $2,696
Tax Year 2022
Lot Size 3,485 Sqft
Acres 0.08
Property Description
LOOK NO MORE - UPDATED & MOVE IN READY 3 Bed/2bath SUNTREE VILLA with Golf Course Views! All NEW flooring. New interior paint- No popcorn ceilings! New lighting! New kitchen including, cabinets, quartz counter tops with additional bar area nook. Volume ceilings. Well-appointed owner's suite including large walk in closet, double sink vanity, separate tub and shower with new glass shower doors. Oversized 2 -Car Garage with shelving and storage. A/C 2018. Enclosed lanai to enjoy the indoor and outdoor Florida weather. New landscaping rock added. Front courtyard with sitting area to enjoy your morning cup of coffee! Roof 2021 & Exterior paint 2020. Community Pool. Close to golf, shopping, beaches, Patrick Space Force & More. WILL NOT LAST! Call to schedule your appointment today.
Location
State FL
County Brevard
Area 218 - Suntree S Of Wickham
Direction Wickham Rd to St. Andrews Blvd to the east entrance of Quail Ridge Lake Dr. Turn right on to Ridge Lake Dr.
Interior
Interior Features Ceiling Fan(s), Eat-in Kitchen, Open Floorplan, Primary Bathroom - Tub with Shower, Primary Bathroom -Tub with Separate Shower, Primary Downstairs, Skylight(s), Split Bedrooms, Vaulted Ceiling(s), Walk-In Closet(s)
Heating Central
Cooling Central Air
Flooring Vinyl
Appliance Dryer, Electric Range, Electric Water Heater, Microwave, Refrigerator, Washer
Exterior
Exterior Feature Courtyard
Parking Features Detached
Garage Spaces 2.0
Pool Community
Amenities Available Basketball Court, Maintenance Grounds, Maintenance Structure, Management - Full Time, Park, Playground, Tennis Court(s)
View Golf Course
Roof Type Shingle,Other
Street Surface Asphalt
Porch Patio, Porch, Screened
Garage Yes
Building
Lot Description Cul-De-Sac, On Golf Course
Faces East
Sewer Public Sewer
Water Public
Level or Stories One
New Construction No
Schools
Elementary Schools Suntree
High Schools Viera
Others
Pets Allowed Yes
HOA Name ahernandezhearthstonecam.com
Senior Community No
Tax ID 26-36-23-Ny-00000.0-0081.00
Acceptable Financing Cash, Conventional, FHA, VA Loan
Listing Terms Cash, Conventional, FHA, VA Loan
Special Listing Condition Standard
Read Less Info
Want to know what your home might be worth? Contact us for a FREE valuation!

Amerivest Pro-Team
yourhome@amerivest.realestateOur team is ready to help you sell your home for the highest possible price ASAP

Bought with Keller Williams Realty Brevard








