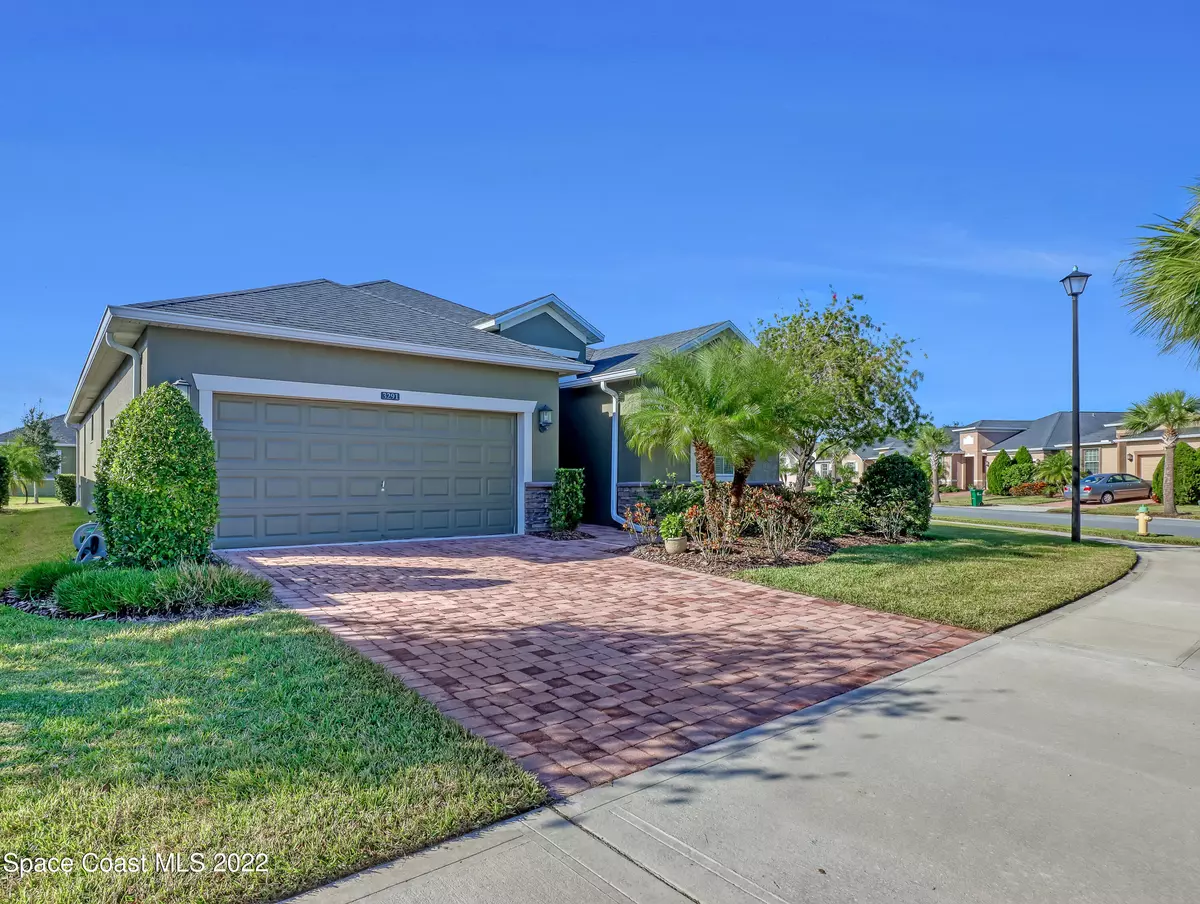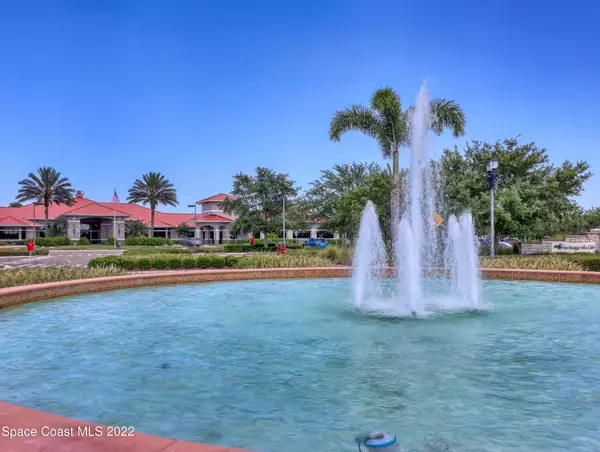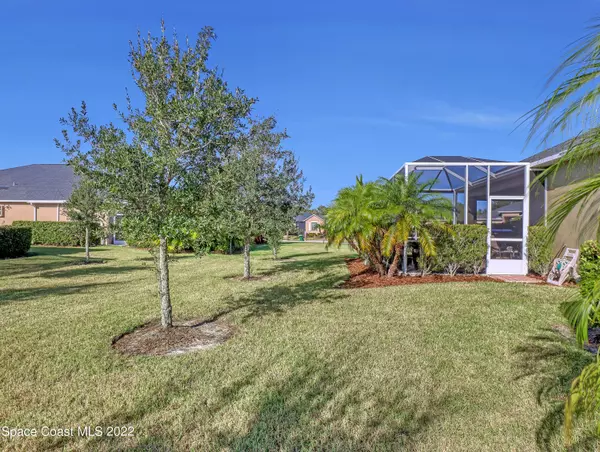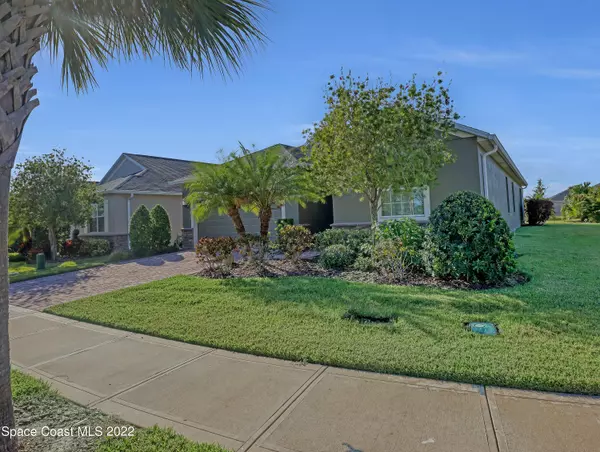$510,000
$520,000
1.9%For more information regarding the value of a property, please contact us for a free consultation.
3 Beds
3 Baths
2,006 SqFt
SOLD DATE : 01/25/2023
Key Details
Sold Price $510,000
Property Type Single Family Home
Sub Type Single Family Residence
Listing Status Sold
Purchase Type For Sale
Square Footage 2,006 sqft
Price per Sqft $254
Subdivision Heritage Isle Pud Phase 8
MLS Listing ID 948084
Sold Date 01/25/23
Bedrooms 3
Full Baths 3
HOA Fees $330/qua
HOA Y/N Yes
Total Fin. Sqft 2006
Originating Board Space Coast MLS (Space Coast Association of REALTORS®)
Year Built 2015
Annual Tax Amount $3,658
Tax Year 2021
Lot Size 0.270 Acres
Acres 0.27
Property Description
Welcome to Heritage Isle a 55+ Community in the heart of Viera. This gorgeous home is 7 Years New with stunning curb appeal from the front door to the back!! The inside of the home is gorgeous. Soft neutral colors 3 bedroom + Flex Room + 3 full baths & 2 car garage along w/an Oversized Screened-In back patio. Gorgeous open floor plan. Upgraded Large tile floors.
Spacious kitchen with beautiful cabinets, quartz counters. Glass tile backsplash. The kitchen flows right into the large Great room with high ceilings throughout. Beautiful window treatments. Upgraded front door & upgraded glass French doors in the flex room. New wood vinyl floors in the master bedroom. Master Bath and the other 2 bathrooms have granite counters. Two big walk-in closets in the master. Lots of closet space througho througho
Location
State FL
County Brevard
Area 217 - Viera West Of I 95
Direction From I 95 head west on Wickham Rd. Take a right on Legacy Blvd through the roundabout and take a right on Balboa Pl. Take a left on Van Ness Dr. Property is on corner of Van Ness Dr and Anza St
Interior
Interior Features Breakfast Nook, Butler Pantry, Ceiling Fan(s), Eat-in Kitchen, Guest Suite, His and Hers Closets, Kitchen Island, Open Floorplan, Pantry, Primary Bathroom - Tub with Shower, Split Bedrooms, Walk-In Closet(s)
Heating Central, Electric, Heat Pump
Cooling Central Air, Electric
Flooring Carpet, Tile, Vinyl
Furnishings Unfurnished
Appliance Dishwasher, Disposal, Dryer, Electric Range, Electric Water Heater, Microwave, Refrigerator, Washer
Exterior
Exterior Feature Storm Shutters
Parking Features Attached, Garage Door Opener
Garage Spaces 2.0
Pool Community, In Ground
Utilities Available Cable Available, Electricity Connected, Sewer Available, Water Available
Amenities Available Clubhouse, Fitness Center, Maintenance Grounds, Maintenance Structure, Management - Full Time, Management - Off Site, Park, Racquetball, Shuffleboard Court, Spa/Hot Tub, Tennis Court(s)
Waterfront Description Pond
Roof Type Shingle
Street Surface Concrete
Porch Patio, Porch, Screened
Garage Yes
Building
Lot Description Corner Lot, Sprinklers In Front, Sprinklers In Rear
Faces North
Sewer Public Sewer
Water Public
Level or Stories One
New Construction No
Schools
Elementary Schools Quest
High Schools Viera
Others
Pets Allowed Yes
HOA Name HI Residential Villages assoc.
HOA Fee Include Security,Trash
Senior Community Yes
Tax ID 26-36-08-Vx-0000f.0-0001.00
Security Features Gated with Guard,Security Gate,Security System Owned,Smoke Detector(s)
Acceptable Financing Cash, Conventional
Listing Terms Cash, Conventional
Special Listing Condition Standard
Read Less Info
Want to know what your home might be worth? Contact us for a FREE valuation!

Amerivest Pro-Team
yourhome@amerivest.realestateOur team is ready to help you sell your home for the highest possible price ASAP

Bought with EXP Realty, LLC








