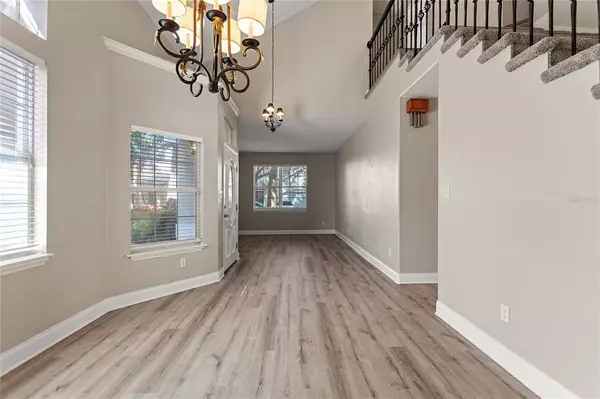$565,000
$579,000
2.4%For more information regarding the value of a property, please contact us for a free consultation.
3 Beds
3 Baths
2,113 SqFt
SOLD DATE : 01/23/2023
Key Details
Sold Price $565,000
Property Type Single Family Home
Sub Type Single Family Residence
Listing Status Sold
Purchase Type For Sale
Square Footage 2,113 sqft
Price per Sqft $267
Subdivision Bay Ridge
MLS Listing ID O6067139
Sold Date 01/23/23
Bedrooms 3
Full Baths 2
Half Baths 1
Construction Status Inspections
HOA Fees $210/qua
HOA Y/N Yes
Originating Board Stellar MLS
Year Built 1995
Annual Tax Amount $5,614
Lot Size 3,920 Sqft
Acres 0.09
Property Description
Location! Location! Location! This rare opportunity won't last long. Located in charming gated community of Bay Ridge directly across the street from famed Arnold Palmer designed Bay Hill Golf & Country Club. This freshly painted, immaculate tile roof open concept plan offers 3 bedrooms, 2.5 baths, high volume ceilings, contemporary vinyl plank floors, wrought iron banister staircase, plantation shutters, stainless steel appliances, private courtyard, master bath with open shower, jacuzzi tub and the list goes on. Replumbed in February 2022. Enjoy the community pool and pavilion for relaxing days off or entertaining. Just minutes from area schools, flagship YMCA, Restaurant Row, theme parks, etc. Schedule your private showing today!
Location
State FL
County Orange
Community Bay Ridge
Zoning R-3
Interior
Interior Features Ceiling Fans(s), High Ceilings, Kitchen/Family Room Combo, Living Room/Dining Room Combo, Master Bedroom Main Floor, Solid Surface Counters, Solid Wood Cabinets, Vaulted Ceiling(s), Walk-In Closet(s), Window Treatments
Heating Electric
Cooling Central Air
Flooring Laminate, Vinyl
Fireplace false
Appliance Dishwasher, Disposal, Dryer, Electric Water Heater, Microwave, Range, Refrigerator, Washer
Laundry Inside
Exterior
Exterior Feature Irrigation System
Parking Features Driveway
Garage Spaces 2.0
Fence Fenced, Other
Pool In Ground
Community Features Deed Restrictions, Gated, Pool
Utilities Available Cable Available, Electricity Connected, Street Lights, Underground Utilities
Amenities Available Gated, Pool
Roof Type Tile
Porch Rear Porch
Attached Garage true
Garage true
Private Pool No
Building
Story 2
Entry Level Two
Foundation Slab
Lot Size Range 0 to less than 1/4
Sewer Public Sewer
Water None
Architectural Style Contemporary
Structure Type Block, Stucco
New Construction false
Construction Status Inspections
Schools
Elementary Schools Dr. Phillips Elem
Middle Schools Southwest Middle
High Schools Dr. Phillips High
Others
Pets Allowed Yes
HOA Fee Include Pool, Maintenance Grounds, Pool, Private Road
Senior Community No
Ownership Fee Simple
Monthly Total Fees $210
Acceptable Financing Cash, Conventional, FHA, VA Loan
Membership Fee Required Required
Listing Terms Cash, Conventional, FHA, VA Loan
Special Listing Condition None
Read Less Info
Want to know what your home might be worth? Contact us for a FREE valuation!

Amerivest Pro-Team
yourhome@amerivest.realestateOur team is ready to help you sell your home for the highest possible price ASAP

© 2025 My Florida Regional MLS DBA Stellar MLS. All Rights Reserved.
Bought with JULIAN PROPERTIES, INC.








