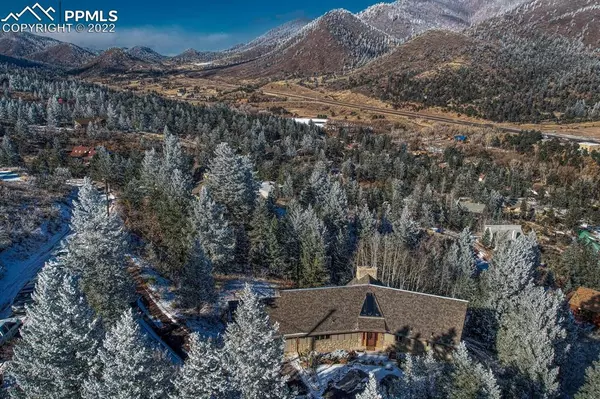$678,000
$687,000
1.3%For more information regarding the value of a property, please contact us for a free consultation.
3 Beds
2 Baths
3,544 SqFt
SOLD DATE : 01/17/2023
Key Details
Sold Price $678,000
Property Type Single Family Home
Sub Type Single Family
Listing Status Sold
Purchase Type For Sale
Square Footage 3,544 sqft
Price per Sqft $191
MLS Listing ID 9039243
Sold Date 01/17/23
Style Ranch
Bedrooms 3
Full Baths 1
Three Quarter Bath 1
Construction Status Existing Home
HOA Y/N No
Year Built 1988
Annual Tax Amount $2,897
Tax Year 2021
Lot Size 0.976 Acres
Property Description
Make a mountain escape your home! Beautiful, one-of-a-kind home in desirable Cascade, CO! VIEWS!!! This incredible custom home was built by a wood CRAFTSMAN! The mill work & design are exceptional! This home boasts a very open floor plan. As you enter, you will be in awe at the 3-STORY, floor to ceiling, stone fireplace. A stunning wood spiral staircase takes you to a hidden library loft/office. Looking for a music loft with hidden guest room? Look no further than up the custom staircase off the kitchen! Gorgeous double-beveled lead glass French doors open to the spacious main bedroom. Large kitchen includes stainless steel appliances, cherry cabinetry, island, & new floors! NEW carpet throughout home! New exterior and interior paint! Bright, walk out basement includes 2 additional bedrooms, remodeled bathroom, living area with fireplace, office, and workshop! 2022 remodels and updates! Home is situated on ALMOST 1 ACRE with gorgeous mountain views and privacy! Exterior is stone & stucco, with 2 decks to capture the mountain and forest views. Large NEWER shed in yard for extra storage, elevator shaft already built to accommodate future elevator. Paved driveway! Don’t miss this main level living, unique and extraordinary, custom home! Welcome home to the Rocky Mountains!
Location
State CO
County El Paso
Area Ute Pass Summer Homes
Interior
Interior Features 9Ft + Ceilings, Beamed Ceilings, French Doors, Skylight (s), Vaulted Ceilings
Cooling Ceiling Fan(s)
Flooring Carpet, Ceramic Tile, Vinyl/Linoleum
Fireplaces Number 1
Fireplaces Type Lower, One
Laundry Main
Exterior
Garage Attached
Garage Spaces 2.0
Fence None
Utilities Available Cable, Electricity, Natural Gas, Telephone
Roof Type Composite Shingle
Building
Lot Description Foothill, Mountain View, Trees/Woods
Foundation Full Basement, Walk Out
Water Municipal
Level or Stories Ranch
Finished Basement 85
Structure Type Wood Frame
Construction Status Existing Home
Schools
Middle Schools Manitou Springs
High Schools Manitou Springs
School District Manitou Springs-14
Others
Special Listing Condition Not Applicable
Read Less Info
Want to know what your home might be worth? Contact us for a FREE valuation!

Amerivest Pro-Team
yourhome@amerivest.realestateOur team is ready to help you sell your home for the highest possible price ASAP

Get More Information

Real Estate Company







