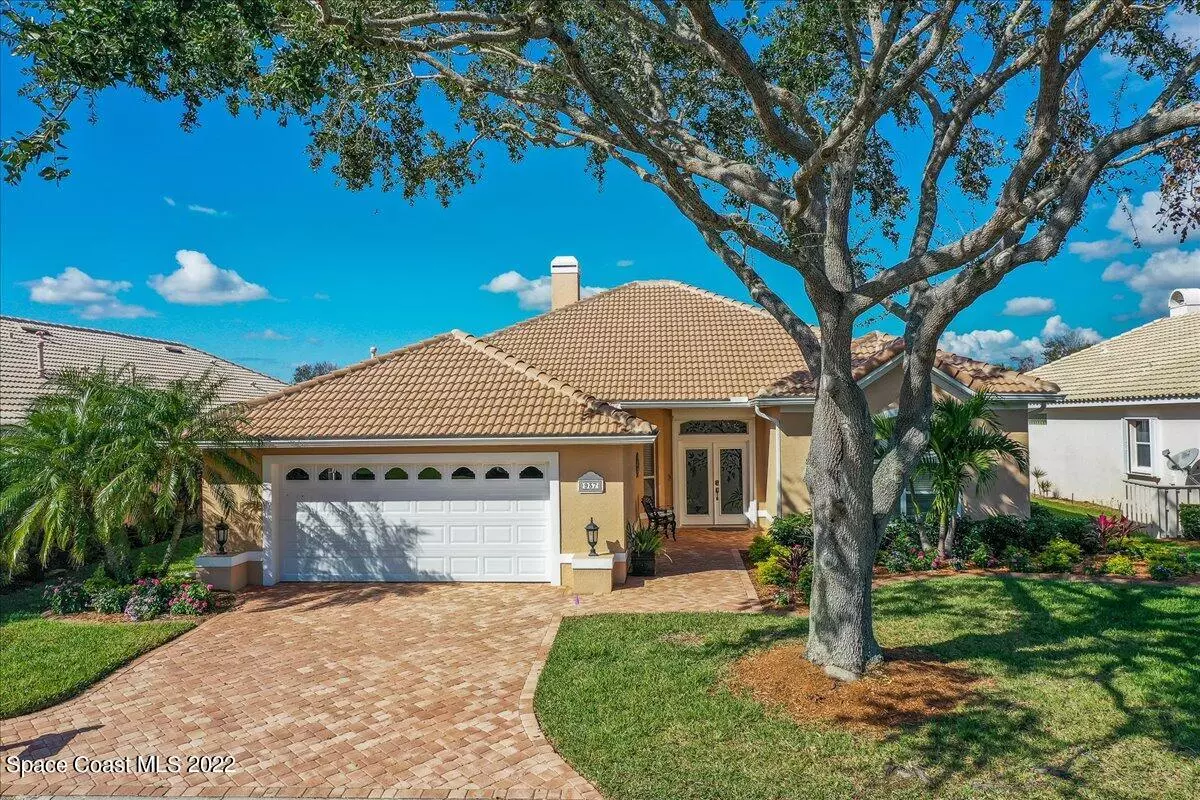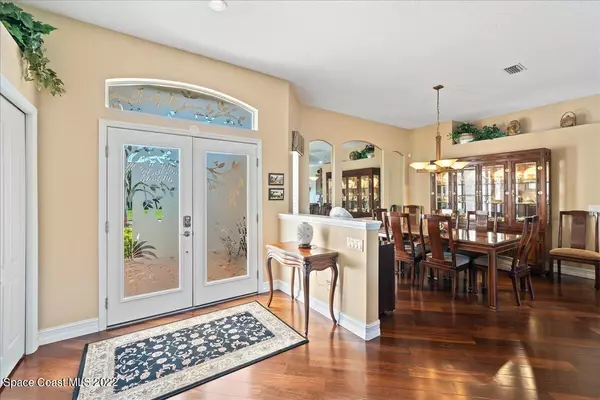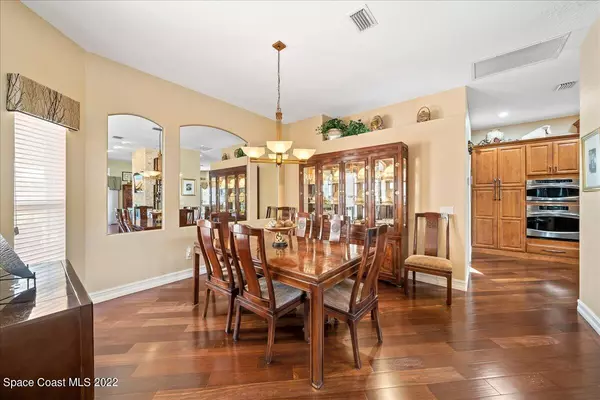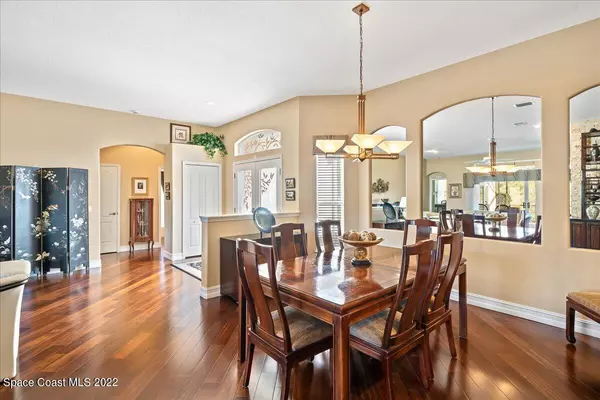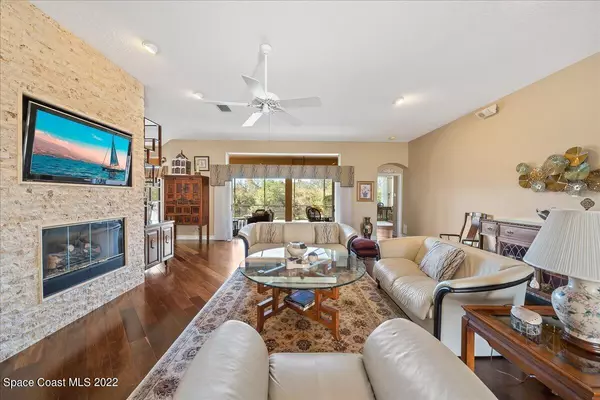$550,000
$569,900
3.5%For more information regarding the value of a property, please contact us for a free consultation.
3 Beds
2 Baths
2,255 SqFt
SOLD DATE : 01/17/2023
Key Details
Sold Price $550,000
Property Type Single Family Home
Sub Type Single Family Residence
Listing Status Sold
Purchase Type For Sale
Square Footage 2,255 sqft
Price per Sqft $243
Subdivision Spanish Cove Suntree Pud Stage 4 Tract 35 And A Po
MLS Listing ID 952215
Sold Date 01/17/23
Bedrooms 3
Full Baths 2
HOA Fees $20/ann
HOA Y/N Yes
Total Fin. Sqft 2255
Originating Board Space Coast MLS (Space Coast Association of REALTORS®)
Year Built 1997
Annual Tax Amount $2,966
Tax Year 2022
Lot Size 8,276 Sqft
Acres 0.19
Property Description
Presenting this Stunning Waterfront home in Suntree's ''Spanish Cove'' community. The original owners have meticulously maintained this property with attention to every detail. Greeted by a brick paver driveway & walkway to the entrance of home featuring double french glass doors w/ decorative etching. Upon entering home, enjoy an open designer plan offering an abundance of natural light, high 10ft ceilings throughout, a spacious Great Room featuring triple sliding glass door to large covered back-porch w/ extended patio area all screened in to enjoy beauty & serenity provided by direct water views & nature preserve. The gorgeous Brazilian Chestnut engineered wood flooring flows through all the main areas of entire home. New plush carpet in bedrooms 2 & 3 w/Tile flooring in owners bathroom bathroom
Location
State FL
County Brevard
Area 218 - Suntree S Of Wickham
Direction From N Wickham, west on Interlachen, to north on Palm Brook.
Interior
Interior Features Breakfast Bar, Breakfast Nook, Built-in Features, Ceiling Fan(s), Eat-in Kitchen, Kitchen Island, Open Floorplan, Pantry, Primary Bathroom - Tub with Shower, Primary Bathroom -Tub with Separate Shower, Split Bedrooms, Vaulted Ceiling(s), Walk-In Closet(s)
Heating Electric, Natural Gas
Cooling Central Air, Electric
Flooring Carpet, Tile, Wood
Fireplaces Type Other
Furnishings Unfurnished
Fireplace Yes
Appliance Convection Oven, Dishwasher, Disposal, Dryer, Gas Water Heater, Ice Maker, Microwave, Refrigerator, Washer, Other
Laundry Electric Dryer Hookup, Gas Dryer Hookup, Washer Hookup
Exterior
Exterior Feature Storm Shutters
Parking Features Attached, Garage Door Opener
Garage Spaces 2.0
Pool None
Utilities Available Electricity Connected, Natural Gas Connected
Amenities Available Maintenance Grounds, Management - Full Time, Management - Off Site
Waterfront Description Lake Front,Pond
View Lake, Pond, Water, Protected Preserve
Roof Type Tile
Street Surface Asphalt
Porch Patio, Porch, Screened
Garage Yes
Building
Lot Description Sprinklers In Front, Sprinklers In Rear
Faces Southeast
Sewer Public Sewer
Water Public
Level or Stories One
New Construction No
Schools
Elementary Schools Suntree
High Schools Viera
Others
HOA Name VESTA
Senior Community No
Tax ID 26-36-23-01-00001.0-0006.00
Security Features Security System Leased,Security System Owned,Smoke Detector(s)
Acceptable Financing Cash, Conventional, FHA, VA Loan
Listing Terms Cash, Conventional, FHA, VA Loan
Special Listing Condition Standard
Read Less Info
Want to know what your home might be worth? Contact us for a FREE valuation!

Amerivest Pro-Team
yourhome@amerivest.realestateOur team is ready to help you sell your home for the highest possible price ASAP

Bought with Ellingson Properties


