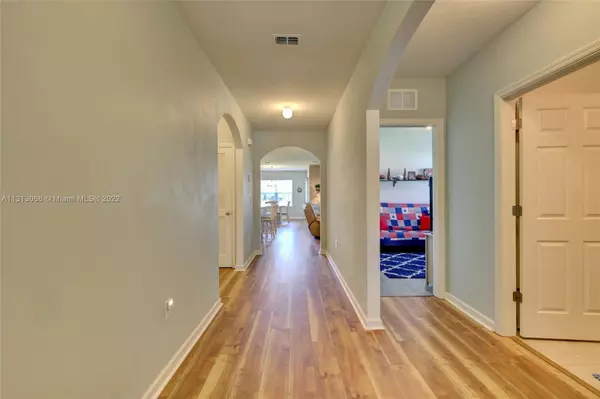$313,000
$325,000
3.7%For more information regarding the value of a property, please contact us for a free consultation.
3 Beds
2 Baths
1,672 SqFt
SOLD DATE : 01/17/2023
Key Details
Sold Price $313,000
Property Type Single Family Home
Sub Type Single Family Residence
Listing Status Sold
Purchase Type For Sale
Square Footage 1,672 sqft
Price per Sqft $187
Subdivision Creekside Plat No 1
MLS Listing ID A11313086
Sold Date 01/17/23
Style Contemporary/Modern,Detached,One Story
Bedrooms 3
Full Baths 2
Construction Status Resale
HOA Fees $56/qua
HOA Y/N Yes
Year Built 2018
Annual Tax Amount $4,901
Tax Year 2022
Contingent No Contingencies
Lot Size 8,668 Sqft
Property Description
Beautiful home located within the gated community of Creekside, Phase I. Family friendly, open concept floor plan is great for entertaining. High Ceilings give this home an expansive feeling. Newly installed luxury vinyl flooring throughout with Tile in the Kitchen. Enjoy your large backyard from your screened in patio overlooking the lake. Peaceful and tranquil setting with amazing Sunset views across the lake. This quaint community of house in Ft. Pierce is nestled just off Okeechobee Rd in St Lucie County, conveniently located to both the Florida Turnpike and Interstate 95 for ease of commuting. Centrally located to both the Beaches and Boating.
Location
State FL
County St Lucie County
Community Creekside Plat No 1
Area 7400
Direction I-95 or Turnpike to SR-70/Ft Pierce Exit. Go West on SR-70 to Creekside, Turn Left. Continue straight on Woodswalk Dr thru Gate. Left on Cobblestone Dr.
Interior
Interior Features Dual Sinks, Eat-in Kitchen, First Floor Entry, Main Level Primary, Pantry, Split Bedrooms, Vaulted Ceiling(s)
Heating Electric
Cooling Electric
Flooring Tile, Vinyl
Furnishings Unfurnished
Window Features Blinds
Appliance Dryer, Dishwasher, Electric Range, Electric Water Heater, Disposal, Refrigerator, Washer
Exterior
Exterior Feature Enclosed Porch
Garage Spaces 2.0
Pool None
Community Features Gated, Home Owners Association
Utilities Available Cable Available, Underground Utilities
Waterfront Description Lake Front
View Y/N Yes
View Lake
Roof Type Shingle
Street Surface Paved
Porch Porch, Screened
Garage Yes
Building
Lot Description Sprinkler System, < 1/4 Acre
Faces East
Story 1
Sewer Public Sewer
Water Public
Architectural Style Contemporary/Modern, Detached, One Story
Structure Type Block
Construction Status Resale
Others
Pets Allowed Conditional, Yes
HOA Fee Include Common Areas,Maintenance Structure
Senior Community No
Tax ID 2326-600-0083-000-4
Security Features Gated Community,Smoke Detector(s)
Acceptable Financing Cash, Conventional
Listing Terms Cash, Conventional
Financing VA
Pets Allowed Conditional, Yes
Read Less Info
Want to know what your home might be worth? Contact us for a FREE valuation!

Amerivest Pro-Team
yourhome@amerivest.realestateOur team is ready to help you sell your home for the highest possible price ASAP
Bought with EXP Realty LLC








